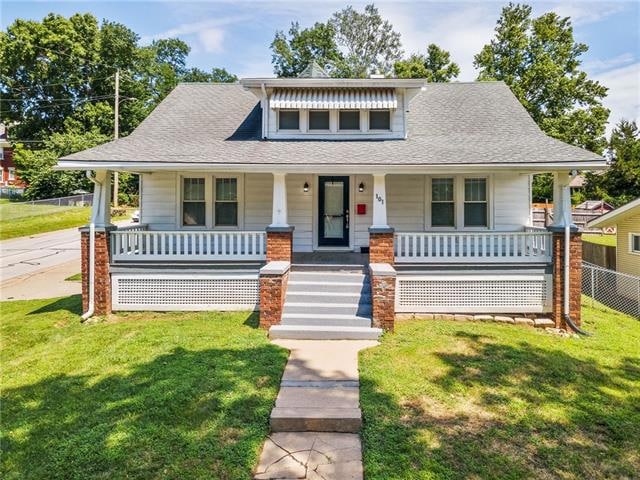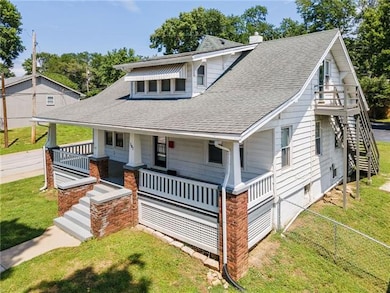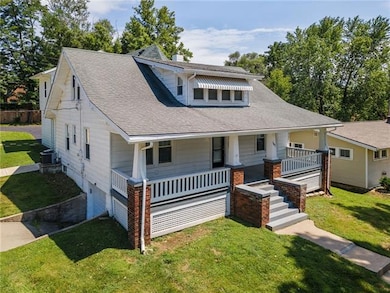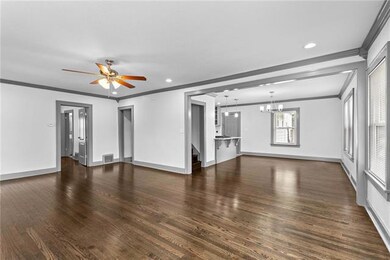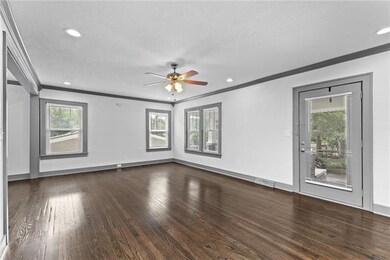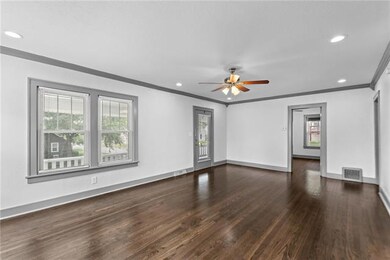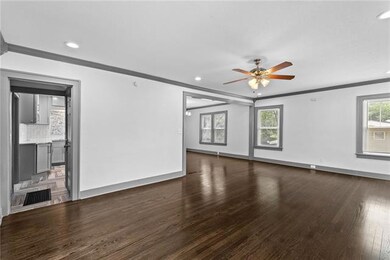
101 S Fairview Ave Liberty, MO 64068
Highlights
- Custom Closet System
- Vaulted Ceiling
- Wood Flooring
- Heritage Middle School Rated A-
- Traditional Architecture
- 1 Fireplace
About This Home
As of September 2022BEAUTIFUL HOME! So much space to offer. 5 bedrooms, possible 6th nonconforming room available, 3 full baths. 3 car garage (2 on main level, 1 basement spot), all with new doors and quiet belt-drive openers. Main garage door dimensions are 16 ft wide by 8 ft tall. Garage dimensions are 23 ft wide by 29 ft deep. Asphalt driveway installed 2021. First floor has an open floor plan flowing from living to dining and into the kitchen, as well as two bedrooms with all original wood floors. First floor bedrooms are located off the living room and kitchen, with Jack and Jill full bath between. Kitchen has all upgraded appliances, granite counter-tops, herringbone tile floors and back-splash. 42 inch cabinets and floor-to-ceiling pantry beside fridge. Upstairs has the remaining 2 guest bedrooms & non-conforming room, full bath, laundry, and Master Suite. Guest bedrooms have original wood floors, and the remainder of upstairs have been updated with LVP flooring. Master Suite has a private hallway, full bath with over-sized shower with two heads and a handheld shower head. Master bedroom has two walk-in closets and room to spare. Upstairs has a new dual-zone, ductless 2 ton HVAC system. Downstairs has a 2 ton HVAC, furnace, and water heater; all from 2019. Roof was replaced in 2019.
Last Agent to Sell the Property
Keller Williams KC North License #2004010626 Listed on: 03/15/2022

Home Details
Home Type
- Single Family
Est. Annual Taxes
- $2,535
Year Built
- Built in 1935
Lot Details
- 6,534 Sq Ft Lot
- Aluminum or Metal Fence
- Corner Lot
- Paved or Partially Paved Lot
Parking
- 3 Car Attached Garage
- Rear-Facing Garage
- Garage Door Opener
Home Design
- Traditional Architecture
- Composition Roof
- Metal Siding
Interior Spaces
- 2,479 Sq Ft Home
- Wet Bar: Shower Over Tub, Double Vanity, Shower Only, Ceiling Fan(s), Shades/Blinds, Wood Floor, Walk-In Closet(s)
- Built-In Features: Shower Over Tub, Double Vanity, Shower Only, Ceiling Fan(s), Shades/Blinds, Wood Floor, Walk-In Closet(s)
- Vaulted Ceiling
- Ceiling Fan: Shower Over Tub, Double Vanity, Shower Only, Ceiling Fan(s), Shades/Blinds, Wood Floor, Walk-In Closet(s)
- Skylights
- 1 Fireplace
- Shades
- Plantation Shutters
- Drapes & Rods
- Basement Fills Entire Space Under The House
- Fire and Smoke Detector
- Laundry Room
Kitchen
- Eat-In Kitchen
- Gas Oven or Range
- Dishwasher
- Stainless Steel Appliances
- Granite Countertops
- Laminate Countertops
- Disposal
Flooring
- Wood
- Wall to Wall Carpet
- Linoleum
- Laminate
- Stone
- Ceramic Tile
- Luxury Vinyl Plank Tile
- Luxury Vinyl Tile
Bedrooms and Bathrooms
- 5 Bedrooms
- Custom Closet System
- Cedar Closet: Shower Over Tub, Double Vanity, Shower Only, Ceiling Fan(s), Shades/Blinds, Wood Floor, Walk-In Closet(s)
- Walk-In Closet: Shower Over Tub, Double Vanity, Shower Only, Ceiling Fan(s), Shades/Blinds, Wood Floor, Walk-In Closet(s)
- 3 Full Bathrooms
- Double Vanity
- <<tubWithShowerToken>>
Outdoor Features
- Enclosed patio or porch
Schools
- Ridgeview Elementary School
- Liberty North High School
Utilities
- Cooling Available
- Central Heating
Community Details
- No Home Owners Association
- Prospect Heights Subdivision
Listing and Financial Details
- Assessor Parcel Number 15-113-00-12-008.00
Ownership History
Purchase Details
Home Financials for this Owner
Home Financials are based on the most recent Mortgage that was taken out on this home.Purchase Details
Home Financials for this Owner
Home Financials are based on the most recent Mortgage that was taken out on this home.Purchase Details
Home Financials for this Owner
Home Financials are based on the most recent Mortgage that was taken out on this home.Purchase Details
Home Financials for this Owner
Home Financials are based on the most recent Mortgage that was taken out on this home.Purchase Details
Similar Homes in Liberty, MO
Home Values in the Area
Average Home Value in this Area
Purchase History
| Date | Type | Sale Price | Title Company |
|---|---|---|---|
| Warranty Deed | -- | Continental Title | |
| Warranty Deed | -- | Superior Ttl & Escroiw Of Ks | |
| Warranty Deed | -- | Clear Title Nationwide Inc | |
| Warranty Deed | -- | Mccaffree Short Title | |
| Warranty Deed | -- | None Available |
Mortgage History
| Date | Status | Loan Amount | Loan Type |
|---|---|---|---|
| Open | $140,000 | New Conventional | |
| Closed | $140,000 | No Value Available | |
| Previous Owner | $247,086 | VA | |
| Previous Owner | $165,000 | Future Advance Clause Open End Mortgage |
Property History
| Date | Event | Price | Change | Sq Ft Price |
|---|---|---|---|---|
| 07/11/2025 07/11/25 | For Sale | $329,900 | +10.0% | $133 / Sq Ft |
| 09/30/2022 09/30/22 | Sold | -- | -- | -- |
| 08/17/2022 08/17/22 | Pending | -- | -- | -- |
| 08/06/2022 08/06/22 | For Sale | $300,000 | 0.0% | $121 / Sq Ft |
| 08/02/2022 08/02/22 | Pending | -- | -- | -- |
| 03/15/2022 03/15/22 | For Sale | $300,000 | +25.1% | $121 / Sq Ft |
| 07/10/2020 07/10/20 | Sold | -- | -- | -- |
| 05/10/2020 05/10/20 | Pending | -- | -- | -- |
| 05/03/2020 05/03/20 | For Sale | $239,900 | 0.0% | $65 / Sq Ft |
| 05/02/2020 05/02/20 | Off Market | -- | -- | -- |
| 05/01/2020 05/01/20 | Price Changed | $239,900 | -4.0% | $65 / Sq Ft |
| 04/16/2020 04/16/20 | Price Changed | $249,900 | -3.8% | $68 / Sq Ft |
| 03/20/2020 03/20/20 | Price Changed | $259,900 | -3.7% | $71 / Sq Ft |
| 03/01/2020 03/01/20 | For Sale | $269,900 | +157.0% | $74 / Sq Ft |
| 11/23/2015 11/23/15 | Sold | -- | -- | -- |
| 11/10/2015 11/10/15 | Pending | -- | -- | -- |
| 03/26/2015 03/26/15 | For Sale | $105,000 | -- | -- |
Tax History Compared to Growth
Tax History
| Year | Tax Paid | Tax Assessment Tax Assessment Total Assessment is a certain percentage of the fair market value that is determined by local assessors to be the total taxable value of land and additions on the property. | Land | Improvement |
|---|---|---|---|---|
| 2024 | $3,395 | $44,140 | -- | -- |
| 2023 | $3,452 | $44,140 | $0 | $0 |
| 2022 | $2,556 | $32,260 | $0 | $0 |
| 2021 | $2,536 | $32,262 | $4,750 | $27,512 |
| 2020 | $1,368 | $16,340 | $0 | $0 |
| 2019 | $1,367 | $16,340 | $0 | $0 |
| 2018 | $1,420 | $16,660 | $0 | $0 |
| 2017 | $1,349 | $16,660 | $3,420 | $13,240 |
| 2016 | $1,349 | $15,980 | $3,420 | $12,560 |
| 2015 | $1,868 | $22,120 | $3,420 | $18,700 |
| 2014 | $1,788 | $21,000 | $3,420 | $17,580 |
Agents Affiliated with this Home
-
Todd Stowe

Seller's Agent in 2025
Todd Stowe
Platinum Realty LLC
(816) 824-5001
1 in this area
17 Total Sales
-
Angela Brown

Seller's Agent in 2022
Angela Brown
Keller Williams KC North
(816) 509-0751
9 in this area
320 Total Sales
-
S
Seller's Agent in 2020
Soraya Jennings
Platinum Realty LLC
-
T
Buyer's Agent in 2020
Tracy Hopkins
Berkshire Hathaway HomeServices All-Pro Real Estate
-
Kristi Soligo Fleshman

Seller's Agent in 2015
Kristi Soligo Fleshman
RE/MAX Revolution Liberty
(816) 407-5200
54 in this area
346 Total Sales
-
Katie Murray

Seller Co-Listing Agent in 2015
Katie Murray
ReeceNichols-KCN
(816) 872-4111
5 in this area
30 Total Sales
Map
Source: Heartland MLS
MLS Number: 2369852
APN: 15-113-00-12-008.00
- 340 Harrison St
- 324 Harrison St
- 644 Thornton St
- 129 N Fairview Ave
- 90 N Ridge Ave
- 29 Virginia Dr
- 832 Hillside Ave
- 400 W Murray St
- 425 Maple St
- 818 Reed St
- 304 Range Line Rd
- 819 Reed St
- 216 S Missouri St
- 1988 Longview Dr
- 204 E Franklin St
- 0 N Water St
- 430 N Main St
- 819 Kings Ridge
- 215 S Leonard St
- 309 Manor Ln
