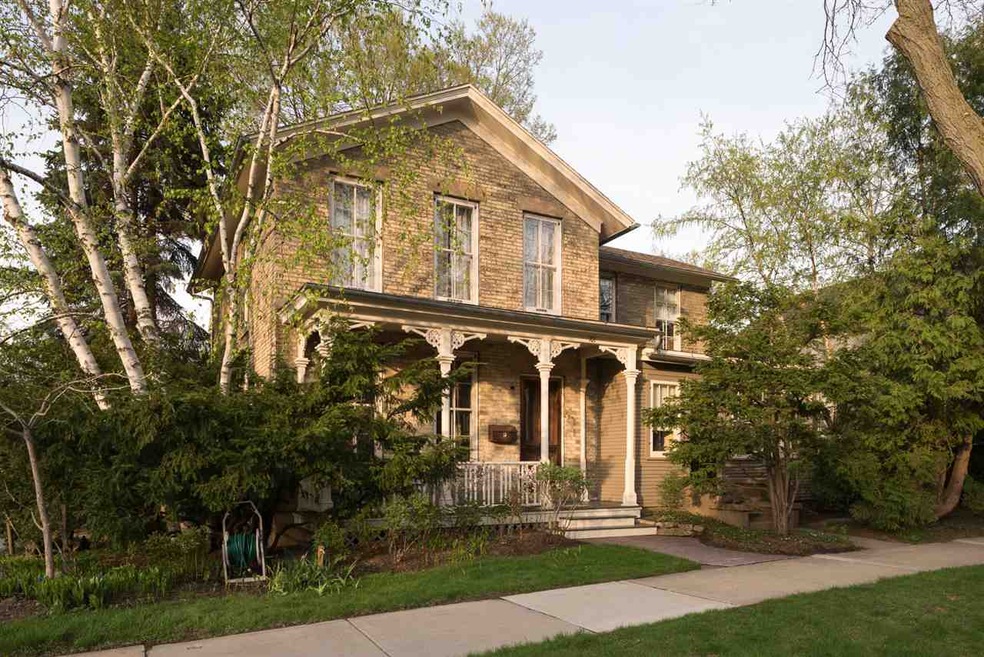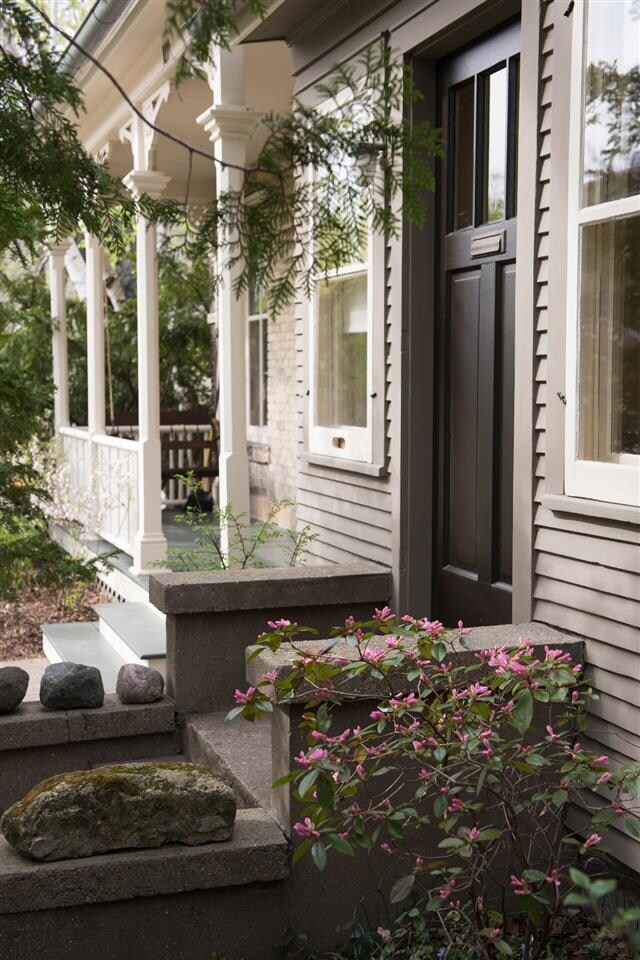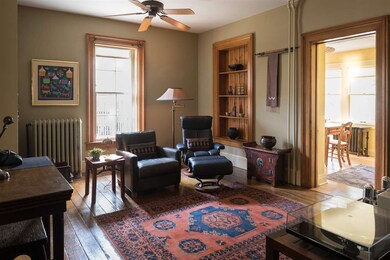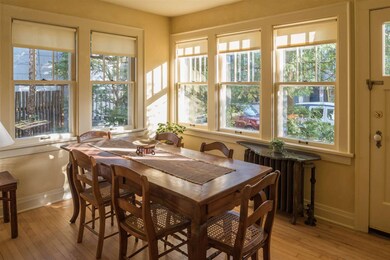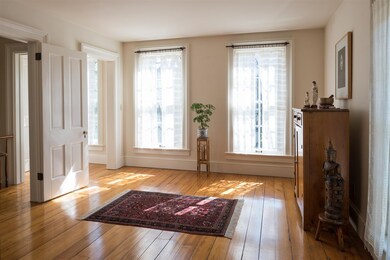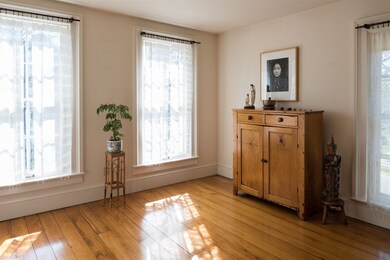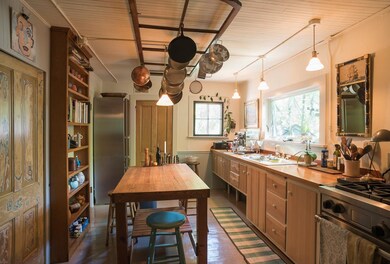
101 S Franklin St Madison, WI 53703
Downtown Madison NeighborhoodHighlights
- Deck
- National Folk Architecture
- Corner Lot
- Wooded Lot
- Wood Flooring
- 5-minute walk to Law Park
About This Home
As of April 20241st time on the market in 40 years, this 1872 cream brick landmark sits on a beautifully landscaped corner lot in a quiet downtown enclave just 4 blocks from the Capitol. It has been meticulously restored & maintained by its artist-owners & features the original wide pine floors & walnut banister. Downstairs you will be charmed by the living rm, dining rm office-library (that could be a 3rd bedrm), sunroom w/skylight, secluded rear patio, new bathroom, & the large kitchen w/ a walk-in pantry. Upstairs you will love the spacious master suite w/ 6 floor to ceiling windows.
Last Agent to Sell the Property
Leigh Mollenhoff
South Central Non-Member License #18328-90 Listed on: 05/09/2018
Co-Listed By
Kathy Canary
First Weber Inc License #46489-90
Home Details
Home Type
- Single Family
Est. Annual Taxes
- $5,643
Year Built
- Built in 1872
Lot Details
- 4,356 Sq Ft Lot
- Corner Lot
- Wooded Lot
- Property is zoned DR1
Parking
- Unpaved Parking
Home Design
- National Folk Architecture
- Brick Exterior Construction
- Wood Siding
Interior Spaces
- 1,902 Sq Ft Home
- 2-Story Property
- Skylights
- Den
- Wood Flooring
Kitchen
- Oven or Range
- Kitchen Island
Bedrooms and Bathrooms
- 3 Bedrooms
- Split Bedroom Floorplan
- Bathtub
Laundry
- Dryer
- Washer
Basement
- Walk-Out Basement
- Partial Basement
Outdoor Features
- Deck
- Patio
- Outdoor Storage
Schools
- Lapham/Marquette Elementary School
- Okeeffe Middle School
- East High School
Utilities
- Radiant Heating System
- Water Softener
Additional Features
- Accessible Full Bathroom
- Property is near a bus stop
Community Details
- First Settlement Subdivision
Ownership History
Purchase Details
Home Financials for this Owner
Home Financials are based on the most recent Mortgage that was taken out on this home.Purchase Details
Purchase Details
Home Financials for this Owner
Home Financials are based on the most recent Mortgage that was taken out on this home.Similar Homes in the area
Home Values in the Area
Average Home Value in this Area
Purchase History
| Date | Type | Sale Price | Title Company |
|---|---|---|---|
| Warranty Deed | $750,000 | None Listed On Document | |
| Deed | -- | None Listed On Document | |
| Quit Claim Deed | -- | None Listed On Document | |
| Warranty Deed | $647,500 | None Available |
Mortgage History
| Date | Status | Loan Amount | Loan Type |
|---|---|---|---|
| Open | $600,000 | New Conventional |
Property History
| Date | Event | Price | Change | Sq Ft Price |
|---|---|---|---|---|
| 04/11/2024 04/11/24 | Sold | $750,000 | 0.0% | $394 / Sq Ft |
| 01/19/2024 01/19/24 | For Sale | $750,000 | 0.0% | $394 / Sq Ft |
| 01/02/2024 01/02/24 | Off Market | $750,000 | -- | -- |
| 08/07/2018 08/07/18 | Sold | $647,500 | -0.2% | $340 / Sq Ft |
| 06/14/2018 06/14/18 | For Sale | $649,000 | 0.0% | $341 / Sq Ft |
| 05/21/2018 05/21/18 | Pending | -- | -- | -- |
| 05/09/2018 05/09/18 | For Sale | $649,000 | -- | $341 / Sq Ft |
Tax History Compared to Growth
Tax History
| Year | Tax Paid | Tax Assessment Tax Assessment Total Assessment is a certain percentage of the fair market value that is determined by local assessors to be the total taxable value of land and additions on the property. | Land | Improvement |
|---|---|---|---|---|
| 2024 | $24,472 | $711,100 | $137,500 | $573,600 |
| 2023 | $11,618 | $658,400 | $137,500 | $520,900 |
| 2021 | $13,948 | $666,900 | $137,500 | $529,400 |
| 2020 | $14,275 | $647,500 | $133,500 | $514,000 |
| 2019 | $14,308 | $647,500 | $123,000 | $524,500 |
| 2018 | $5,391 | $251,200 | $102,500 | $148,700 |
| 2017 | $5,643 | $251,200 | $102,500 | $148,700 |
| 2016 | $5,245 | $228,400 | $93,200 | $135,200 |
| 2015 | $5,325 | $228,400 | $93,200 | $135,200 |
| 2014 | $5,324 | $228,400 | $93,200 | $135,200 |
| 2013 | $4,788 | $215,500 | $87,900 | $127,600 |
Agents Affiliated with this Home
-
Mari Slobounov
M
Seller's Agent in 2024
Mari Slobounov
Keller Williams Realty
(805) 234-4360
16 in this area
480 Total Sales
-
L
Seller's Agent in 2018
Leigh Mollenhoff
South Central Non-Member
-
K
Seller Co-Listing Agent in 2018
Kathy Canary
First Weber Inc
-
Lynn Holley

Buyer's Agent in 2018
Lynn Holley
Keller Williams Realty
(608) 333-6779
34 Total Sales
Map
Source: South Central Wisconsin Multiple Listing Service
MLS Number: 1830188
APN: 0709-133-1705-8
- 146 S Hancock St Unit 2
- 140 S Hancock St Unit B
- 625 E Mifflin St Unit 204
- 132 N Franklin St
- 201 N Blair St Unit 206
- 111 N Hamilton St Unit 202
- 111 N Hamilton St Unit 303
- 311 N Hancock St Unit 226
- 311 N Hancock St Unit 133
- 300 N Pinckney St
- 121 S Hamilton St Unit 2
- 101-105.5 State St
- 515 N Pinckney St
- 207 S Henry St
- 211 S Henry St Unit 401
- 211 S Henry St Unit 201
- 906 E Gorham St
- 304 W Wilson St
- 309 W Washington Ave Unit 604
- 309 W Washington Ave Unit 209
