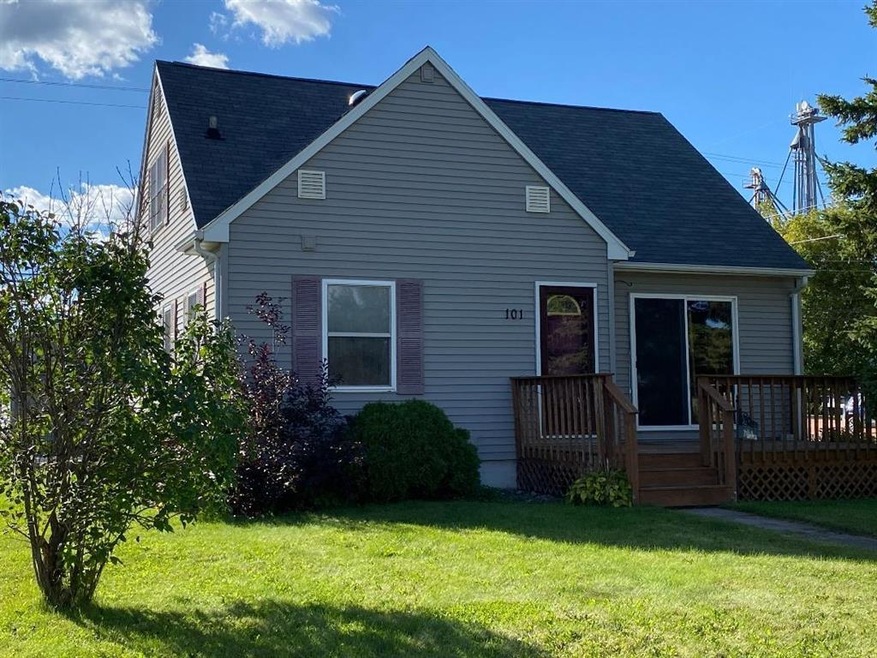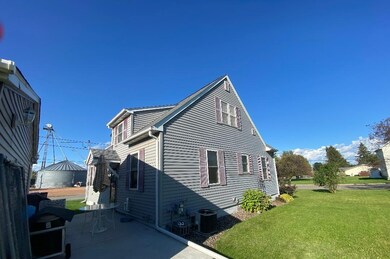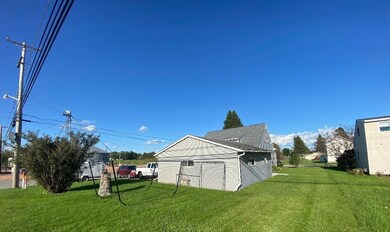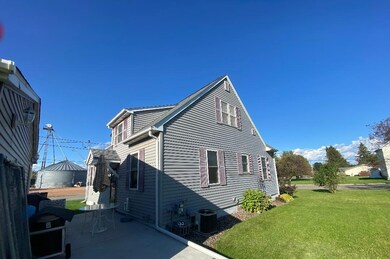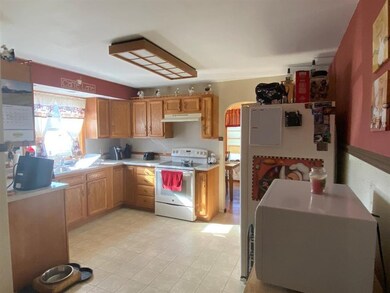
Estimated Value: $171,572 - $198,000
Highlights
- First Floor Utility Room
- Patio
- Ceiling Fan
- 2 Car Detached Garage
- Forced Air Heating and Cooling System
- Vinyl Flooring
About This Home
As of November 2021MOTIVATED SELLER!! BETTER TAKE A LOOK or be sorry! This adorable 1.5 story home has 4 bedrooms, 2 bath, 2 car detached garage located on a nice corner lot. Many things you'll fall in love with is the maple hardwood floors, updated kitchen, built in hutches in dining room, C/A, updated bathrooms, main floor laundry hook up and lots of storage. This home is a Must See! Home Warranty included. Call today!
Last Agent to Sell the Property
NEXTHOME HUB CITY License #67282-94 Listed on: 09/07/2021

Home Details
Home Type
- Single Family
Est. Annual Taxes
- $1,910
Year Built
- Built in 1951
Lot Details
- 6,970
Home Design
- Shingle Roof
- Vinyl Siding
Interior Spaces
- 1,836 Sq Ft Home
- 1.5-Story Property
- Ceiling Fan
- First Floor Utility Room
- Laundry on lower level
- Vinyl Flooring
- Basement Fills Entire Space Under The House
- Fire and Smoke Detector
Kitchen
- Electric Oven or Range
- Dishwasher
Bedrooms and Bathrooms
- 4 Bedrooms
- 2 Full Bathrooms
Parking
- 2 Car Detached Garage
- Driveway
Utilities
- Forced Air Heating and Cooling System
- Electric Water Heater
Additional Features
- Patio
- 6,970 Sq Ft Lot
Listing and Financial Details
- Assessor Parcel Number 21128021831057
Ownership History
Purchase Details
Home Financials for this Owner
Home Financials are based on the most recent Mortgage that was taken out on this home.Purchase Details
Home Financials for this Owner
Home Financials are based on the most recent Mortgage that was taken out on this home.Purchase Details
Similar Homes in Colby, WI
Home Values in the Area
Average Home Value in this Area
Purchase History
| Date | Buyer | Sale Price | Title Company |
|---|---|---|---|
| Galvan Magdaleno Rodriguez | $130,000 | Knight Barry Title | |
| Vanderhoof Ricky A | $85,000 | Gowey Abstract & Title Co In | |
| State Of Wisconsin | -- | None Available |
Mortgage History
| Date | Status | Borrower | Loan Amount |
|---|---|---|---|
| Open | Galvan Magdaleno Rodriguez | $117,000 | |
| Previous Owner | Vanderhoof Ricky A | $90,816 | |
| Previous Owner | Gurtner Alan D | $26,500 |
Property History
| Date | Event | Price | Change | Sq Ft Price |
|---|---|---|---|---|
| 11/12/2021 11/12/21 | Sold | $130,000 | -5.7% | $71 / Sq Ft |
| 09/21/2021 09/21/21 | Price Changed | $137,900 | -3.5% | $75 / Sq Ft |
| 09/07/2021 09/07/21 | For Sale | $142,900 | -- | $78 / Sq Ft |
Tax History Compared to Growth
Tax History
| Year | Tax Paid | Tax Assessment Tax Assessment Total Assessment is a certain percentage of the fair market value that is determined by local assessors to be the total taxable value of land and additions on the property. | Land | Improvement |
|---|---|---|---|---|
| 2024 | $2,126 | $151,800 | $7,000 | $144,800 |
| 2023 | $1,615 | $87,800 | $5,200 | $82,600 |
| 2022 | $1,726 | $87,800 | $5,200 | $82,600 |
| 2021 | $1,679 | $87,800 | $5,200 | $82,600 |
| 2020 | $1,910 | $87,800 | $5,200 | $82,600 |
| 2019 | $1,812 | $87,800 | $5,200 | $82,600 |
| 2018 | $1,880 | $87,800 | $5,200 | $82,600 |
| 2017 | $1,819 | $87,800 | $5,200 | $82,600 |
| 2016 | $1,887 | $87,800 | $5,200 | $82,600 |
| 2015 | $1,996 | $87,800 | $5,200 | $82,600 |
| 2014 | $1,788 | $72,800 | $4,600 | $68,200 |
Agents Affiliated with this Home
-
Stephanie Spaeth

Seller's Agent in 2021
Stephanie Spaeth
NEXTHOME HUB CITY
(715) 305-0444
273 Total Sales
-
Kim Tillou

Buyer's Agent in 2021
Kim Tillou
NEXTHOME PRIORITY
(715) 297-3192
17 Total Sales
Map
Source: Central Wisconsin Multiple Listing Service
MLS Number: 22105105
APN: 211-2802-183-1057
- 308 S Main St
- 305 N 1st St
- 227 S 1st St
- 201 N 3rd St
- 409 W Spence St
- 216 S 4th St
- 0000 S Division St
- 201 N 6th St
- 315 N 7th St
- 408 N 6th St
- 602 W Carol St
- 602 W Dolf St
- +/-2.07 Acres Elderberry Rd
- 106741 Elderberry Rd
- 211 Other
- 401 W Linden St
- 301 W Butternut St
- 312 N 3rd St
- 312 Other
- 205 W Hickory St
- 101 S Main St
- 103 S Main St
- 107 S Main St
- 104 N Division St
- 104 S Main St
- 202-204 E Spence St
- 202 E Spence St Unit 204
- 108 S Main St
- 102 S Main St
- 102 S Main St
- 106 N Division St
- 205 E Spence St
- 105 S Division St
- 112 S Main St
- 110 N Division St
- 208 E Spence St
- 112 N Division St
- 112 N Division St
- 105 N Division St
- 206 E Clark St
