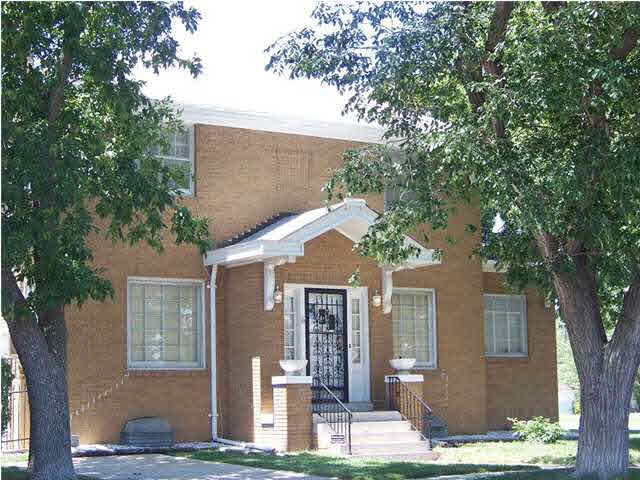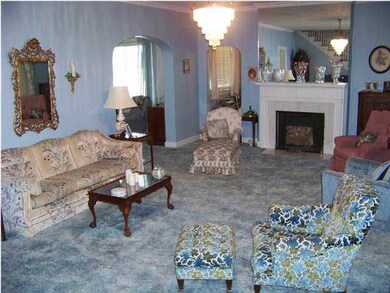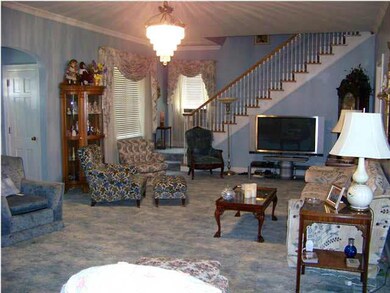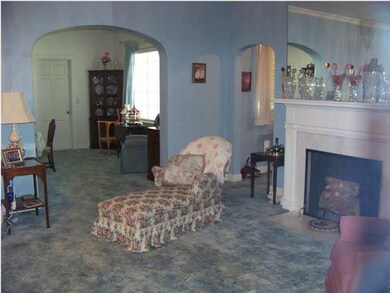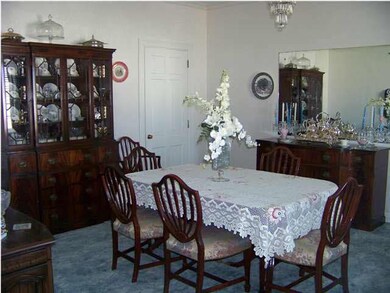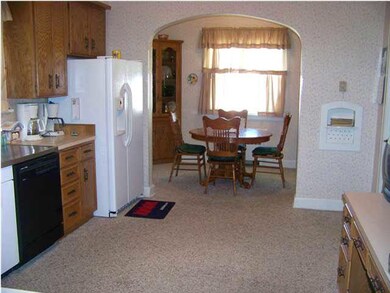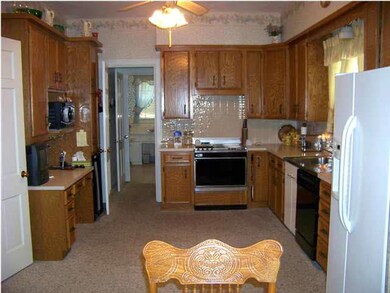
101 S Main St Newton, KS 67114
Highlights
- Fireplace in Primary Bedroom
- Wood Flooring
- L-Shaped Dining Room
- Traditional Architecture
- Corner Lot
- 1 Car Attached Garage
About This Home
As of October 2018Amazing full brick 2-story home on the corner of 1st and Main. Charm and grace abound with large formal living room, large formal dining room, kitchen with dining nook and main floor master bedroom. Main floor library with fireplace. Grand staircase, crystal chandeliers , grand foyer upstairs and amazing details throughout. Hardwood floors and walk-in closets are an added treasure. An icon in Newton for several years is now available!
Last Agent to Sell the Property
High Point Realty, LLC License #00050218 Listed on: 07/14/2012
Home Details
Home Type
- Single Family
Est. Annual Taxes
- $2,118
Year Built
- Built in 1945
Lot Details
- 6,336 Sq Ft Lot
- Wrought Iron Fence
- Corner Lot
Parking
- 1 Car Attached Garage
Home Design
- Traditional Architecture
- Brick or Stone Mason
- Composition Roof
Interior Spaces
- 2-Story Property
- Ceiling Fan
- Multiple Fireplaces
- Window Treatments
- Family Room
- Living Room with Fireplace
- L-Shaped Dining Room
- Formal Dining Room
- Recreation Room with Fireplace
- Game Room
- Wood Flooring
Kitchen
- Oven or Range
- Electric Cooktop
- Dishwasher
- Trash Compactor
- Disposal
Bedrooms and Bathrooms
- 4 Bedrooms
- Fireplace in Primary Bedroom
- Cedar Closet
- Walk-In Closet
Partially Finished Basement
- Basement Fills Entire Space Under The House
- Laundry in Basement
- Basement Storage
Home Security
- Home Security System
- Storm Doors
Outdoor Features
- Patio
- Rain Gutters
Schools
- Sedan High School
Utilities
- Cooling System Mounted To A Wall/Window
- Hot Water Heating System
Community Details
- Steeles 1St Subdivision
Ownership History
Purchase Details
Home Financials for this Owner
Home Financials are based on the most recent Mortgage that was taken out on this home.Similar Homes in Newton, KS
Home Values in the Area
Average Home Value in this Area
Purchase History
| Date | Type | Sale Price | Title Company |
|---|---|---|---|
| Warranty Deed | $127,500 | -- |
Property History
| Date | Event | Price | Change | Sq Ft Price |
|---|---|---|---|---|
| 10/19/2018 10/19/18 | Sold | -- | -- | -- |
| 09/25/2018 09/25/18 | For Sale | $135,000 | 0.0% | $40 / Sq Ft |
| 07/26/2018 07/26/18 | Pending | -- | -- | -- |
| 06/10/2018 06/10/18 | Price Changed | $135,000 | -3.6% | $40 / Sq Ft |
| 04/18/2018 04/18/18 | For Sale | $140,000 | +40.1% | $42 / Sq Ft |
| 07/08/2016 07/08/16 | Sold | -- | -- | -- |
| 06/08/2016 06/08/16 | Pending | -- | -- | -- |
| 06/01/2016 06/01/16 | For Sale | $99,900 | -4.9% | $30 / Sq Ft |
| 08/10/2012 08/10/12 | Sold | -- | -- | -- |
| 07/14/2012 07/14/12 | Pending | -- | -- | -- |
| 07/14/2012 07/14/12 | For Sale | $105,000 | -- | $21 / Sq Ft |
Tax History Compared to Growth
Tax History
| Year | Tax Paid | Tax Assessment Tax Assessment Total Assessment is a certain percentage of the fair market value that is determined by local assessors to be the total taxable value of land and additions on the property. | Land | Improvement |
|---|---|---|---|---|
| 2024 | $3,104 | $18,170 | $815 | $17,355 |
| 2023 | $3,044 | $17,261 | $608 | $16,653 |
| 2022 | $2,791 | $15,939 | $608 | $15,331 |
| 2021 | $2,516 | $14,896 | $608 | $14,288 |
| 2020 | $2,352 | $14,053 | $608 | $13,445 |
| 2019 | $2,331 | $13,961 | $608 | $13,353 |
| 2018 | $1,856 | $10,950 | $608 | $10,342 |
| 2017 | $1,784 | $10,735 | $608 | $10,127 |
| 2016 | $1,958 | $12,075 | $608 | $11,467 |
| 2015 | $1,870 | $12,075 | $608 | $11,467 |
| 2014 | $1,808 | $12,075 | $608 | $11,467 |
Agents Affiliated with this Home
-
Kelly Kemnitz

Seller's Agent in 2018
Kelly Kemnitz
Reece Nichols South Central Kansas
(316) 308-3717
7 in this area
411 Total Sales
-
Robin Metzler

Buyer's Agent in 2018
Robin Metzler
Berkshire Hathaway PenFed Realty
(316) 288-9155
191 in this area
250 Total Sales
-
Carrie Wolke

Buyer's Agent in 2016
Carrie Wolke
Exp Realty, LLC
(316) 519-6878
57 Total Sales
-
Tammy Sanders

Seller's Agent in 2012
Tammy Sanders
High Point Realty, LLC
(316) 312-0351
1 in this area
72 Total Sales
Map
Source: South Central Kansas MLS
MLS Number: 339905
APN: 094-20-0-10-07-001.00-0
