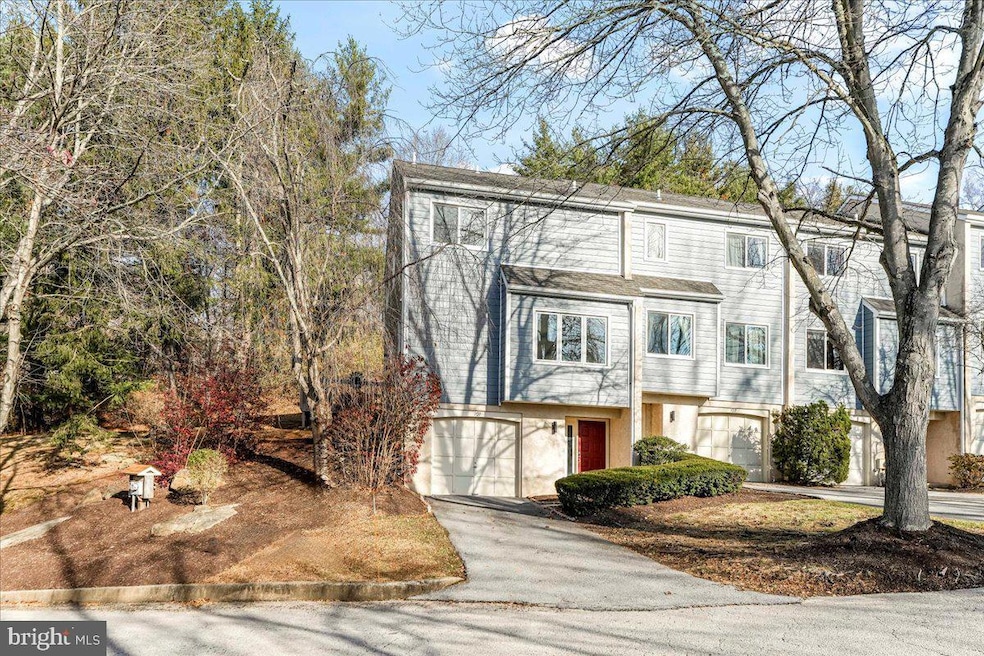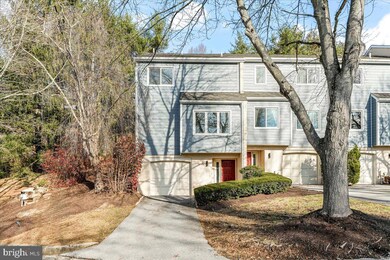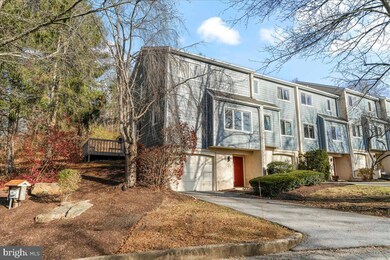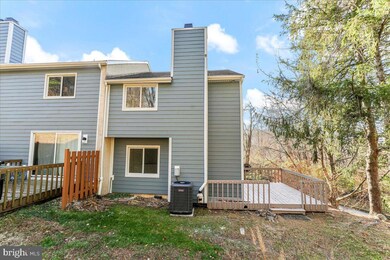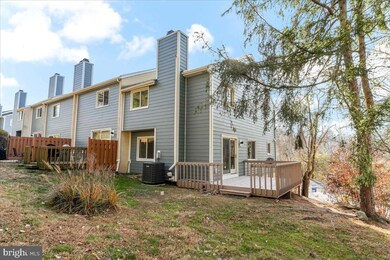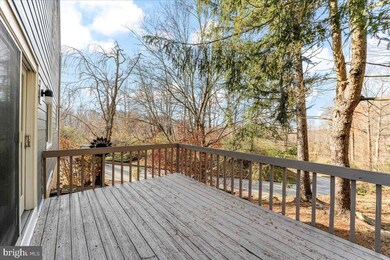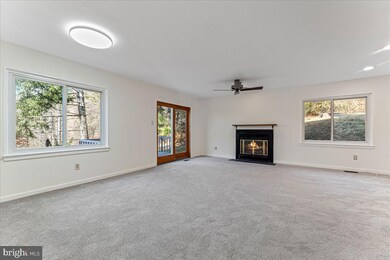
101 S Point Dr Unit 101 Chadds Ford, PA 19317
Highlights
- Eat-In Gourmet Kitchen
- Scenic Views
- Private Lot
- Chadds Ford Elementary School Rated A
- Deck
- Traditional Floor Plan
About This Home
As of January 2025Welcome home to 101 Southpoint Drive, a lovely 2 bedroom, 2.5 bath end townhome with an open concept floor plan nestled on the rolling hillside of historic Chadds Ford and in the award winning Unionville-Chadds Ford School district. Conveniently situated to major commuting routes, West Chester, Kennett Square, and tax free shopping in Delaware. The layout of this fantastic townhome includes a spacious living room with a cozy fireplace and walks out through glass sliders to a side deck with breathtaking views overlooking the lovely hillside and nature abounds. Adjacent to the living room is a spacious and functional kitchen that includes lots of cabinet space, stainless appliances, and a dining area bump out that will fit a large table. For added convenience there is a half bath on the main level. On the upper level you'll find a spacious master suite featuring an adjacent master bath and lots of closet space, a spacious secondary bedroom with a walk in closet / storage space, a hall bath and an upper floor laundry. The lower level features additional finished living space. Recent updates include new Hardie Plank exterior siding (2024) installed by the condo association, an updated roof (2011) installed by the condo association, newer Pella energy efficient windows installed by the condo association throughout the home, including a new sliding glass door, and a new expanded deck with pressure treated wood (2022) installed by the condo association. The attached one-car garage has extra shelving that is great for storage. The entire property has been professionally painted in warm neutral colors (2024) and all carpet was replaced (2024). This turn key home is move in ready with nothing to do other than move right in and enjoy all that this lovely home and community have to offer. Make an appointment to tour this fantastic home today before its gone.
Townhouse Details
Home Type
- Townhome
Est. Annual Taxes
- $4,614
Year Built
- Built in 1987
Lot Details
- 2,178 Sq Ft Lot
- Secluded Lot
- Backs to Trees or Woods
- Back and Side Yard
- Property is in very good condition
HOA Fees
- $500 Monthly HOA Fees
Parking
- 1 Car Direct Access Garage
- 2 Open Parking Spaces
- 1 Driveway Space
- Basement Garage
- Parking Storage or Cabinetry
- Front Facing Garage
- Garage Door Opener
- Parking Lot
Property Views
- Scenic Vista
- Woods
Home Design
- Traditional Architecture
- Permanent Foundation
- Block Foundation
- Frame Construction
- Architectural Shingle Roof
- Concrete Perimeter Foundation
- HardiePlank Type
Interior Spaces
- Property has 2 Levels
- Traditional Floor Plan
- Recessed Lighting
- Wood Burning Fireplace
- Entrance Foyer
- Living Room
- Combination Kitchen and Dining Room
Kitchen
- Eat-In Gourmet Kitchen
- Breakfast Area or Nook
- Self-Cleaning Oven
- Built-In Range
- Built-In Microwave
- Dishwasher
- Stainless Steel Appliances
Flooring
- Wood
- Carpet
- Ceramic Tile
Bedrooms and Bathrooms
- 2 Bedrooms
- En-Suite Primary Bedroom
- En-Suite Bathroom
- Bathtub with Shower
- Walk-in Shower
Laundry
- Laundry Room
- Laundry on upper level
- Dryer
- Washer
Partially Finished Basement
- Walk-Out Basement
- Interior and Exterior Basement Entry
- Garage Access
Schools
- Chadds Ford Elementary School
- Patton Middle School
- Unionville High School
Utilities
- Central Air
- Heat Pump System
- Underground Utilities
- Electric Water Heater
Additional Features
- Deck
- Suburban Location
Listing and Financial Details
- Tax Lot 001-000
- Assessor Parcel Number 04-00-00283-35
Community Details
Overview
- $500 Capital Contribution Fee
- Association fees include all ground fee, common area maintenance, exterior building maintenance, lawn care front, lawn care rear, lawn care side, lawn maintenance, management, reserve funds, snow removal, trash, water
- Southpoint Community Association Condos
- Southpoint Subdivision
Pet Policy
- Pets Allowed
Ownership History
Purchase Details
Home Financials for this Owner
Home Financials are based on the most recent Mortgage that was taken out on this home.Purchase Details
Home Financials for this Owner
Home Financials are based on the most recent Mortgage that was taken out on this home.Purchase Details
Home Financials for this Owner
Home Financials are based on the most recent Mortgage that was taken out on this home.Purchase Details
Home Financials for this Owner
Home Financials are based on the most recent Mortgage that was taken out on this home.Similar Homes in Chadds Ford, PA
Home Values in the Area
Average Home Value in this Area
Purchase History
| Date | Type | Sale Price | Title Company |
|---|---|---|---|
| Deed | $292,500 | None Listed On Document | |
| Deed | $292,500 | None Listed On Document | |
| Deed | $227,000 | None Available | |
| Deed | $232,500 | None Available | |
| Deed | $147,200 | -- |
Mortgage History
| Date | Status | Loan Amount | Loan Type |
|---|---|---|---|
| Open | $234,000 | New Conventional | |
| Closed | $234,000 | New Conventional | |
| Previous Owner | $197,625 | New Conventional | |
| Previous Owner | $138,640 | No Value Available |
Property History
| Date | Event | Price | Change | Sq Ft Price |
|---|---|---|---|---|
| 01/17/2025 01/17/25 | Sold | $300,000 | 0.0% | $146 / Sq Ft |
| 11/26/2024 11/26/24 | For Sale | $300,000 | 0.0% | $146 / Sq Ft |
| 02/22/2016 02/22/16 | Rented | $1,850 | 0.0% | -- |
| 01/27/2016 01/27/16 | Under Contract | -- | -- | -- |
| 01/13/2016 01/13/16 | For Rent | $1,850 | +1.6% | -- |
| 09/11/2014 09/11/14 | Rented | $1,820 | +1.1% | -- |
| 09/09/2014 09/09/14 | Under Contract | -- | -- | -- |
| 08/12/2014 08/12/14 | For Rent | $1,800 | 0.0% | -- |
| 01/17/2014 01/17/14 | Sold | $227,000 | -3.4% | $147 / Sq Ft |
| 01/13/2014 01/13/14 | Pending | -- | -- | -- |
| 11/07/2013 11/07/13 | Price Changed | $235,000 | -2.0% | $152 / Sq Ft |
| 10/08/2013 10/08/13 | For Sale | $239,900 | -- | $155 / Sq Ft |
Tax History Compared to Growth
Tax History
| Year | Tax Paid | Tax Assessment Tax Assessment Total Assessment is a certain percentage of the fair market value that is determined by local assessors to be the total taxable value of land and additions on the property. | Land | Improvement |
|---|---|---|---|---|
| 2024 | $4,615 | $225,180 | $51,260 | $173,920 |
| 2023 | $4,407 | $225,180 | $51,260 | $173,920 |
| 2022 | $4,275 | $225,180 | $51,260 | $173,920 |
| 2021 | $6,646 | $225,180 | $51,260 | $173,920 |
| 2020 | $3,512 | $109,580 | $33,970 | $75,610 |
| 2019 | $3,451 | $109,580 | $33,970 | $75,610 |
| 2018 | $3,300 | $109,580 | $0 | $0 |
| 2017 | $3,292 | $109,580 | $0 | $0 |
| 2016 | $601 | $109,580 | $0 | $0 |
| 2015 | $614 | $109,580 | $0 | $0 |
| 2014 | $601 | $109,580 | $0 | $0 |
Agents Affiliated with this Home
-

Seller's Agent in 2025
John Williams
VRA Realty
(610) 406-7905
14 in this area
127 Total Sales
-
d
Buyer's Agent in 2025
datacorrect BrightMLS
Non Subscribing Office
-

Seller's Agent in 2016
Joan Miles
Miles Ahead Property Management LLC
(215) 518-0147
14 Total Sales
-

Buyer's Agent in 2016
Donna May Bond
Long & Foster
(610) 329-1398
1 in this area
187 Total Sales
-
M
Seller's Agent in 2014
Maria Rossi
BHHS Fox & Roach
-
D
Seller's Agent in 2014
Donald Kolodziejski
Keller Williams Realty Devon-Wayne
(610) 644-3195
4 Total Sales
Map
Source: Bright MLS
MLS Number: PADE2080050
APN: 04-00-00283-35
- 1706 Painters Crossing Unit 1706
- 403 Painters Crossing
- 904 Painters Crossing Unit 904
- 910 Painters Crossing Unit 910
- 402 S Point Dr
- 1003 Painters Crossing Unit 1003
- 1609 Painters Crossing
- 1511 Painters Crossing
- 1407 Painters Crossing
- 101 Harvey Ln
- 1392 Baltimore Pike
- 274 Harvey Rd
- 18 Longview Rd
- 13 Grouse Trail
- 0 Baltimore Pike
- 2 Raven Dr
- 1605 N Glen Dr
- 104 Meadow Ct Unit 104
- 4705 Fox Pointe Ct Unit 4705
- 32 Oakland Rd
