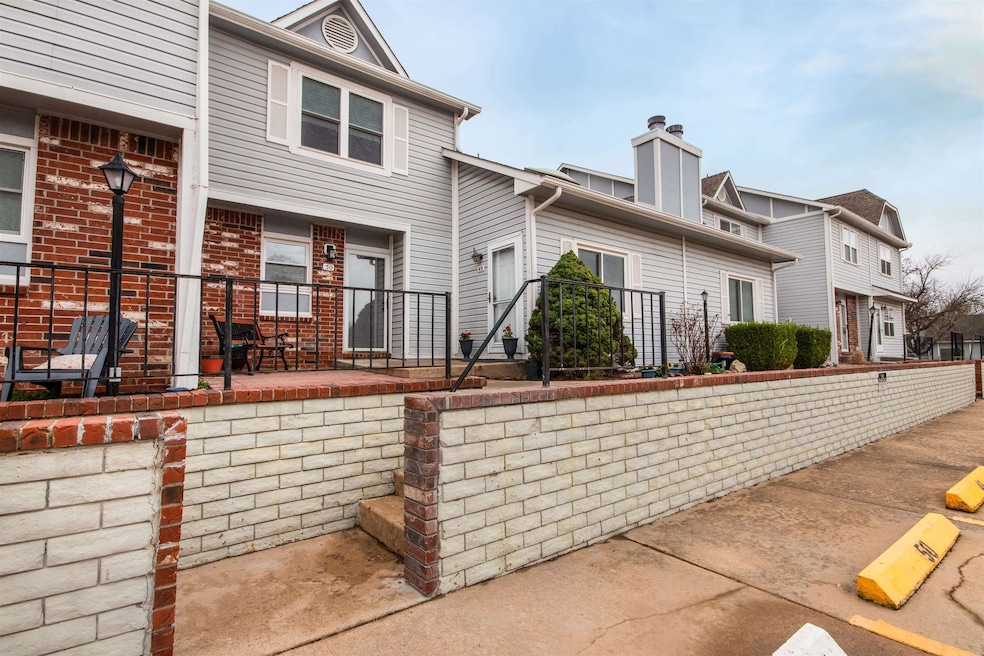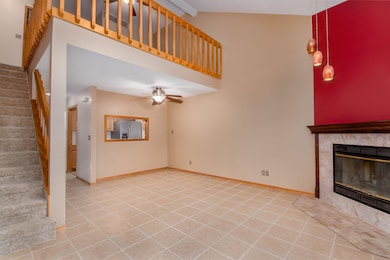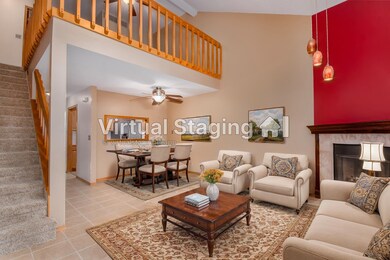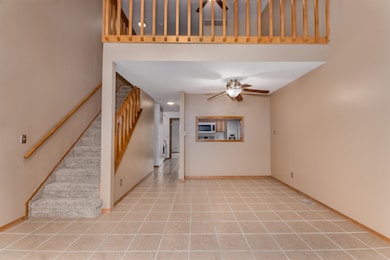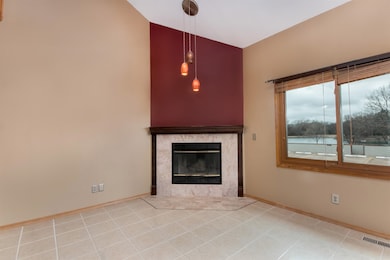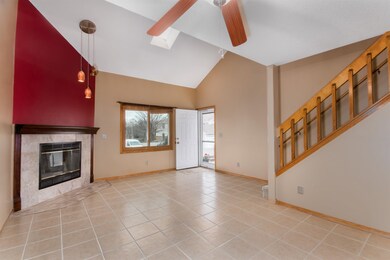Estimated payment $1,269/month
Highlights
- Community Lake
- Community Pool
- Balcony
- Loft
- Jogging Path
- Fireplace
About This Home
Welcome to 101 S Rock Rd, Unit 49, a spacious, 2-bedroom, 2-bathroom condo offering 1,648 sq. ft. of stylish living space. This property has recently updated carpet, and features a large living room with a cozy fireplace, perfect for relaxing or entertaining. Enjoy outdoor living with a private patio off the dining room and a master bedroom balcony, ideal for morning coffee or unwinding in the evening. All appliances are included, including the washer and dryer. The finished basement provides an additional spacious family room. The detached garage provides convenient storage or a secure spot for your vehicle. This maintenance-free community offers fantastic amenities, including a community pool, lawn service, snow removal, and lake care, all covered by the association dues. Don’t miss this opportunity for comfortable, low-maintenance living in a prime Derby location! This property offers the added benefit of low insurance and utility costs, making it budget-friendly for everyday living. Schedule your showing today!
Home Details
Home Type
- Single Family
Est. Annual Taxes
- $1,692
Year Built
- Built in 1988
HOA Fees
- $276 Monthly HOA Fees
Parking
- 1 Car Garage
Home Design
- Composition Roof
Interior Spaces
- 2-Story Property
- Ceiling Fan
- Fireplace
- Combination Dining and Living Room
- Loft
- Basement
Kitchen
- Microwave
- Dishwasher
Flooring
- Carpet
- Tile
Bedrooms and Bathrooms
- 2 Bedrooms
- 2 Full Bathrooms
Laundry
- Laundry on main level
- Dryer
- Washer
Home Security
- Storm Windows
- Storm Doors
Outdoor Features
- Balcony
- Patio
Schools
- Derby Hills Elementary School
- Derby High School
Utilities
- Central Air
- Heating System Uses Natural Gas
Listing and Financial Details
- Assessor Parcel Number 087-233-07-0-14-02-001.15-
Community Details
Overview
- Association fees include exterior maintenance, insurance, lawn service, snow removal, gen. upkeep for common ar
- Kensington Place Condominium Subdivision
- Community Lake
- Greenbelt
Recreation
- Community Pool
- Jogging Path
Map
Home Values in the Area
Average Home Value in this Area
Tax History
| Year | Tax Paid | Tax Assessment Tax Assessment Total Assessment is a certain percentage of the fair market value that is determined by local assessors to be the total taxable value of land and additions on the property. | Land | Improvement |
|---|---|---|---|---|
| 2025 | $1,727 | $14,870 | $3,071 | $11,799 |
| 2023 | $1,727 | $12,432 | $1,955 | $10,477 |
| 2022 | $1,556 | $11,316 | $1,840 | $9,476 |
| 2021 | $1,487 | $10,488 | $1,495 | $8,993 |
| 2020 | $1,432 | $10,086 | $1,495 | $8,591 |
| 2019 | $1,377 | $9,695 | $1,495 | $8,200 |
| 2018 | $659 | $9,325 | $1,449 | $7,876 |
| 2017 | $1,272 | $0 | $0 | $0 |
| 2016 | $1,211 | $0 | $0 | $0 |
| 2015 | -- | $0 | $0 | $0 |
| 2014 | -- | $0 | $0 | $0 |
Property History
| Date | Event | Price | Change | Sq Ft Price |
|---|---|---|---|---|
| 09/12/2025 09/12/25 | Pending | -- | -- | -- |
| 08/22/2025 08/22/25 | For Sale | $160,000 | -15.8% | $97 / Sq Ft |
| 11/15/2024 11/15/24 | Sold | -- | -- | -- |
| 10/15/2024 10/15/24 | Pending | -- | -- | -- |
| 10/11/2024 10/11/24 | For Sale | $190,000 | +19.5% | $90 / Sq Ft |
| 10/09/2024 10/09/24 | Sold | -- | -- | -- |
| 09/26/2024 09/26/24 | Pending | -- | -- | -- |
| 09/24/2024 09/24/24 | Price Changed | $159,000 | -3.6% | $133 / Sq Ft |
| 08/25/2024 08/25/24 | Price Changed | $165,000 | -2.9% | $138 / Sq Ft |
| 08/07/2024 08/07/24 | Price Changed | $169,900 | -2.9% | $143 / Sq Ft |
| 07/11/2024 07/11/24 | For Sale | $175,000 | +82.5% | $147 / Sq Ft |
| 02/14/2020 02/14/20 | Sold | -- | -- | -- |
| 01/10/2020 01/10/20 | Pending | -- | -- | -- |
| 11/16/2019 11/16/19 | For Sale | $95,900 | -12.8% | $81 / Sq Ft |
| 06/28/2019 06/28/19 | Sold | -- | -- | -- |
| 05/03/2019 05/03/19 | Pending | -- | -- | -- |
| 05/01/2019 05/01/19 | For Sale | $110,000 | +99.1% | $78 / Sq Ft |
| 03/14/2019 03/14/19 | Sold | -- | -- | -- |
| 02/28/2019 02/28/19 | Pending | -- | -- | -- |
| 02/26/2019 02/26/19 | Price Changed | $55,250 | -7.8% | $58 / Sq Ft |
| 01/29/2019 01/29/19 | Price Changed | $59,900 | -6.3% | $63 / Sq Ft |
| 01/02/2019 01/02/19 | Price Changed | $63,900 | -3.6% | $67 / Sq Ft |
| 11/20/2018 11/20/18 | For Sale | $66,300 | -16.6% | $69 / Sq Ft |
| 07/20/2018 07/20/18 | Sold | -- | -- | -- |
| 06/02/2018 06/02/18 | Pending | -- | -- | -- |
| 04/06/2018 04/06/18 | Sold | -- | -- | -- |
| 04/06/2018 04/06/18 | For Sale | $79,500 | -11.2% | $67 / Sq Ft |
| 03/10/2018 03/10/18 | Pending | -- | -- | -- |
| 02/21/2018 02/21/18 | Price Changed | $89,490 | -5.3% | $45 / Sq Ft |
| 12/27/2017 12/27/17 | For Sale | $94,500 | -3.1% | $47 / Sq Ft |
| 12/26/2017 12/26/17 | Pending | -- | -- | -- |
| 09/29/2017 09/29/17 | For Sale | $97,500 | +26.8% | $49 / Sq Ft |
| 09/02/2016 09/02/16 | Sold | -- | -- | -- |
| 08/31/2016 08/31/16 | Sold | -- | -- | -- |
| 08/10/2016 08/10/16 | Pending | -- | -- | -- |
| 07/23/2016 07/23/16 | Pending | -- | -- | -- |
| 07/14/2016 07/14/16 | For Sale | $76,900 | -9.4% | $65 / Sq Ft |
| 05/26/2016 05/26/16 | For Sale | $84,900 | +21.5% | $63 / Sq Ft |
| 10/17/2012 10/17/12 | Sold | -- | -- | -- |
| 08/23/2012 08/23/12 | Pending | -- | -- | -- |
| 02/14/2012 02/14/12 | For Sale | $69,900 | -- | $33 / Sq Ft |
Purchase History
| Date | Type | Sale Price | Title Company |
|---|---|---|---|
| Warranty Deed | -- | Security 1St Title | |
| Warranty Deed | -- | Columbian Natl Title Ins Co |
Mortgage History
| Date | Status | Loan Amount | Loan Type |
|---|---|---|---|
| Open | $60,200 | New Conventional | |
| Closed | $60,000 | New Conventional | |
| Previous Owner | $56,320 | No Value Available |
Source: South Central Kansas MLS
MLS Number: 660640
APN: 233-07-0-14-02-001.01
- 103 S Springwood Dr
- 2043 E Brookstone St
- 407 N Stonegate Cir
- 1307 E Blue Spruce Rd
- 1407 E Hickory Branch
- 329 N Sarah Ct
- 323 N Sarah Ct
- 248 Cedar Ranch Ct
- 2343 E Madison Ave
- 1400 E Evergreen Ln
- 107 S Lauber Ln
- 1125 Sontag Dr
- 609 N Willow Dr
- 920 S Sharon Dr
- 2418 E Madison Ave
- 9002 E 87th St S
- 316 E Timber Creek St
- 812 N Bel Arbor Ct
- 1507 E James St
- 2 S Woodlawn Blvd
