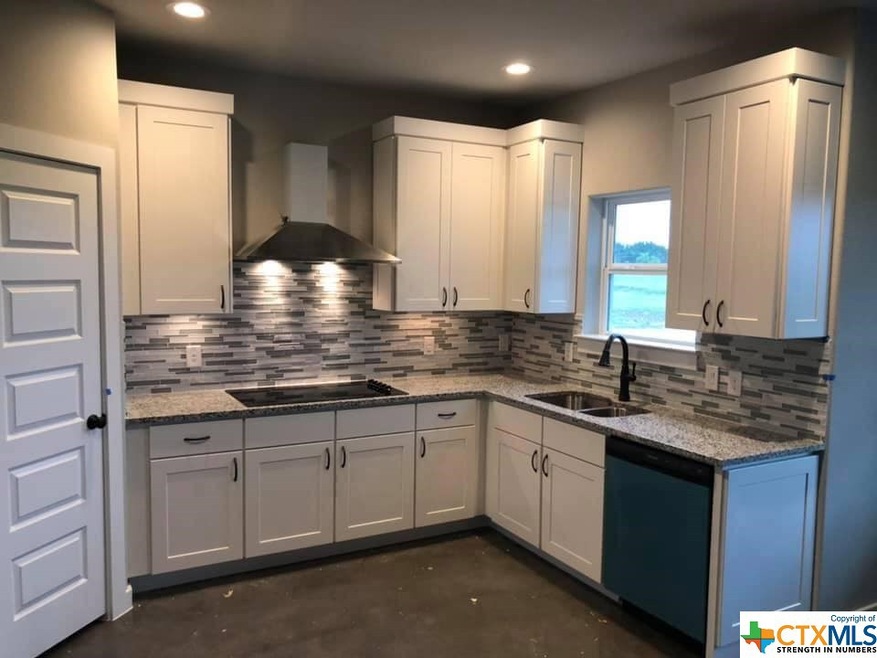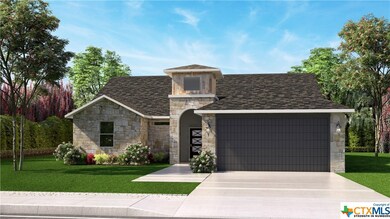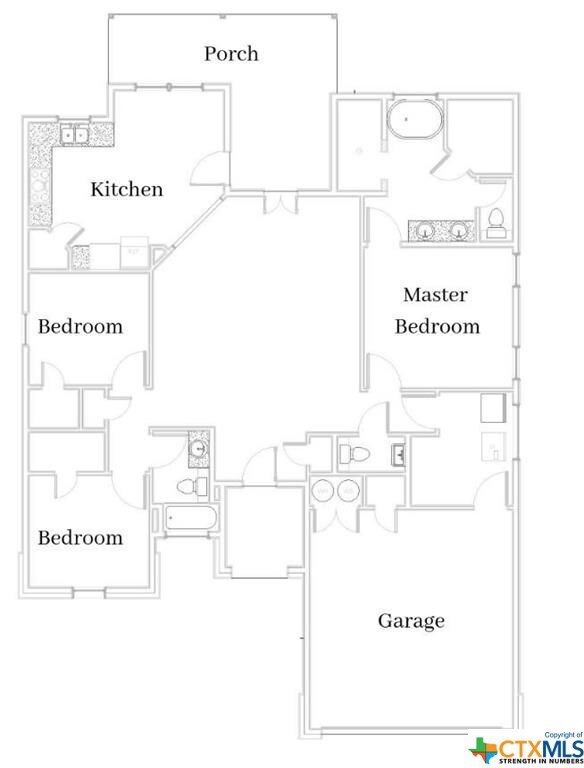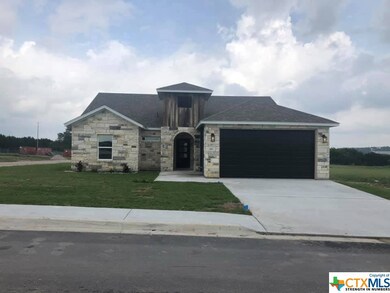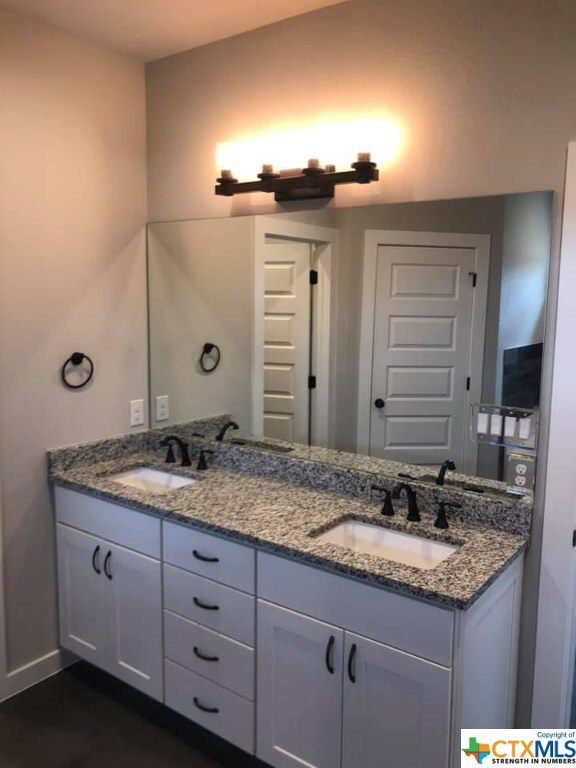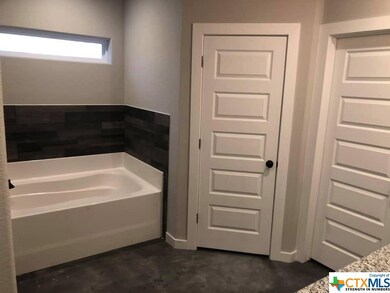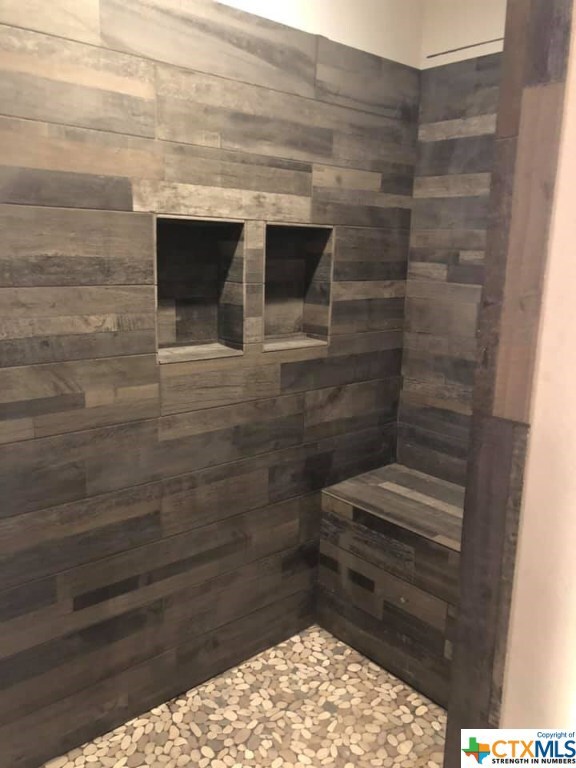
101 S Thomas Cove Burnet, TX 78611
Highlights
- Craftsman Architecture
- Covered patio or porch
- Double Pane Windows
- Corner Lot
- Breakfast Area or Nook
- Walk-In Closet
About This Home
As of June 2025Custom Home quality without the custom home price tag with J&L Builders. MORE HOMES AND PLANS AVAILABLE! *MAP to Tami Drive for easy Directions *- 2x6 Construction, Attic and Exterior walls are Foamed Insulated, Interior Walls are Insulated for A more Energy Efficient Home, Built-In Microwave and Oven, 36” Cooktop with 36” Vent Hood, Stained Concrete Floors throughout the house, Granite Countertops, Sodded Front and Back Yards with Irrigation System, IRON DOOR, Video Doorbell, Security System, Extra Large Master Shower with Bench, and much more. Other homes and floor plans available. Military, FireFighters, Police, EMS, Teachers, Nurses and City Employees are eligible for $3000 IN FREE UPGRADES!
Last Agent to Sell the Property
Keller Williams Realty Lone St License #0588152 Listed on: 05/07/2019

Last Buyer's Agent
NON-MEMBER AGENT TEAM
Non Member Office
Home Details
Home Type
- Single Family
Est. Annual Taxes
- $4,057
Year Built
- Built in 2019
Lot Details
- 6,970 Sq Ft Lot
- Privacy Fence
- Corner Lot
HOA Fees
- $10 Monthly HOA Fees
Parking
- 2 Carport Spaces
Home Design
- Craftsman Architecture
- Traditional Architecture
- Slab Foundation
- Masonry
Interior Spaces
- 1,603 Sq Ft Home
- Property has 1 Level
- Double Pane Windows
- Concrete Flooring
- Laundry Room
Kitchen
- Breakfast Area or Nook
- Open to Family Room
- Built-In Oven
- Dishwasher
- Disposal
Bedrooms and Bathrooms
- 3 Bedrooms
- Walk-In Closet
- Garden Bath
- Walk-in Shower
Outdoor Features
- Covered patio or porch
Utilities
- Central Heating and Cooling System
- Electric Water Heater
Community Details
- Highland Oaks Association
- Built by JL Builders LLC
- Highland Oaks Subdivision
Listing and Financial Details
- Assessor Parcel Number 05207020600018000
Ownership History
Purchase Details
Home Financials for this Owner
Home Financials are based on the most recent Mortgage that was taken out on this home.Purchase Details
Home Financials for this Owner
Home Financials are based on the most recent Mortgage that was taken out on this home.Purchase Details
Home Financials for this Owner
Home Financials are based on the most recent Mortgage that was taken out on this home.Purchase Details
Home Financials for this Owner
Home Financials are based on the most recent Mortgage that was taken out on this home.Similar Homes in the area
Home Values in the Area
Average Home Value in this Area
Purchase History
| Date | Type | Sale Price | Title Company |
|---|---|---|---|
| Warranty Deed | -- | Highland Lakes Title | |
| Warranty Deed | -- | Texas National Title | |
| Vendors Lien | -- | Texas National Title | |
| Warranty Deed | -- | Texas National Title |
Mortgage History
| Date | Status | Loan Amount | Loan Type |
|---|---|---|---|
| Previous Owner | $155,779 | New Conventional | |
| Previous Owner | $105,000 | New Conventional | |
| Previous Owner | $167,599 | New Conventional |
Property History
| Date | Event | Price | Change | Sq Ft Price |
|---|---|---|---|---|
| 06/16/2025 06/16/25 | Sold | -- | -- | -- |
| 06/09/2025 06/09/25 | Sold | -- | -- | -- |
| 05/02/2025 05/02/25 | Price Changed | $350,000 | 0.0% | $218 / Sq Ft |
| 05/02/2025 05/02/25 | Price Changed | $350,000 | -5.4% | $218 / Sq Ft |
| 01/31/2025 01/31/25 | For Sale | $370,000 | 0.0% | $231 / Sq Ft |
| 01/30/2025 01/30/25 | For Sale | $370,000 | 0.0% | $231 / Sq Ft |
| 01/30/2025 01/30/25 | Off Market | -- | -- | -- |
| 01/29/2025 01/29/25 | For Sale | $370,000 | +54.9% | $231 / Sq Ft |
| 07/26/2019 07/26/19 | Sold | -- | -- | -- |
| 06/21/2019 06/21/19 | Sold | -- | -- | -- |
| 06/21/2019 06/21/19 | Sold | -- | -- | -- |
| 06/03/2019 06/03/19 | Pending | -- | -- | -- |
| 05/22/2019 05/22/19 | Pending | -- | -- | -- |
| 05/07/2019 05/07/19 | For Sale | $238,847 | 0.0% | $149 / Sq Ft |
| 03/17/2019 03/17/19 | Price Changed | $238,847 | 0.0% | $149 / Sq Ft |
| 03/13/2019 03/13/19 | For Sale | $238,847 | +15.8% | $149 / Sq Ft |
| 03/15/2018 03/15/18 | For Sale | $206,336 | -- | $129 / Sq Ft |
Tax History Compared to Growth
Tax History
| Year | Tax Paid | Tax Assessment Tax Assessment Total Assessment is a certain percentage of the fair market value that is determined by local assessors to be the total taxable value of land and additions on the property. | Land | Improvement |
|---|---|---|---|---|
| 2023 | $4,057 | $307,182 | $0 | $0 |
| 2022 | $5,189 | $279,256 | -- | -- |
| 2021 | $5,513 | $255,997 | $20,000 | $235,997 |
| 2020 | $5,114 | $230,790 | $20,000 | $210,790 |
| 2019 | $283 | $12,400 | $12,400 | $0 |
| 2018 | $286 | $12,400 | $12,400 | $0 |
| 2017 | $235 | $10,000 | $10,000 | $0 |
| 2016 | $235 | $10,000 | $10,000 | $0 |
| 2015 | -- | $10,000 | $10,000 | $0 |
| 2014 | -- | $10,000 | $10,000 | $0 |
Agents Affiliated with this Home
-
Chisholm Davis

Seller's Agent in 2025
Chisholm Davis
Lakes and Hills Realty
(512) 876-6954
13 in this area
30 Total Sales
-
Sheryl Vicenik

Buyer's Agent in 2025
Sheryl Vicenik
Schaible Realty
(512) 639-0579
3 in this area
60 Total Sales
-
A
Buyer's Agent in 2025
Agent Non-Member
HLAOR Non Member Office
-
Megan Turnipseed

Seller's Agent in 2019
Megan Turnipseed
Keller Williams Realty Lone St
(512) 966-7481
6 in this area
130 Total Sales
-
N
Buyer's Agent in 2019
NON-MEMBER AGENT TEAM
Non Member Office
-
N
Buyer's Agent in 2019
Non Member
Non Member
Map
Source: Central Texas MLS (CTXMLS)
MLS Number: 378213
APN: 106756
- 100 Thomas Cove S
- 113 S Thomas Cove
- 101 N Randall Ct
- 106 Gregory Ln
- 113 Gregory Cove
- 102 Carmen Cove
- 1701 N Oak Vista Dr
- Lot 1 County Road 108
- TBD 000 County Road 108
- TBD County Road 108
- 1404 N Water St
- 206 5th St
- 308 6th St
- 300 Evergreen Cir
- 200 Corder Ln
- 3022 N Us Highway 281
- 1712 Fm 963
- 804 N Vanderveer St
- 716 N Pierce St
- TBD County Road 200
