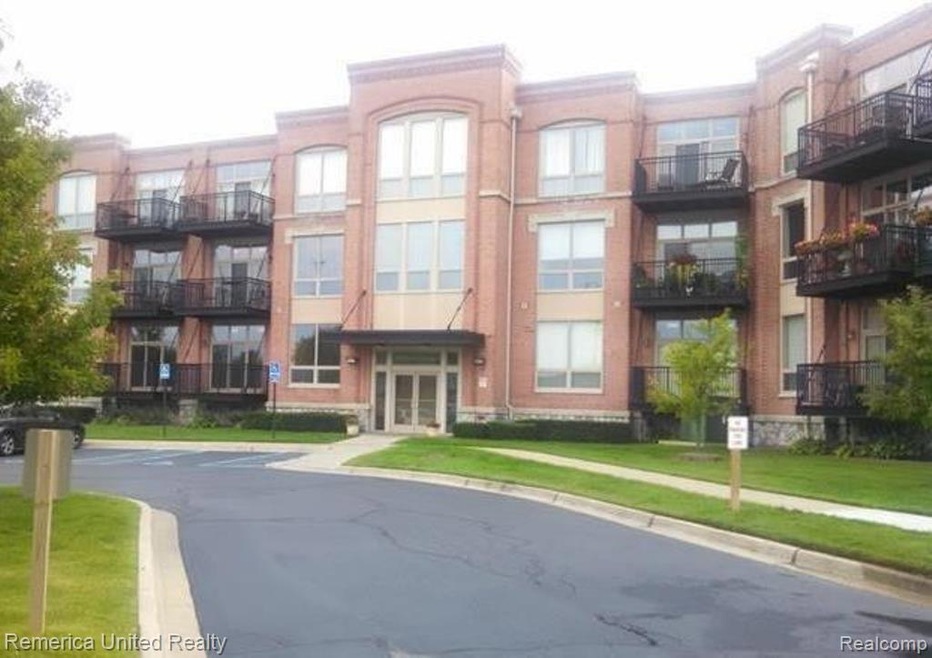
$350,000
- 2 Beds
- 2 Baths
- 1,650 Sq Ft
- 775 Deer Ct
- Unit 104
- Plymouth, MI
Sophisticated Downtown Plymouth Living with Ultimate Privacy. Welcome to The Meadows, where elegance meets convenience in the heart of downtown Plymouth. Just a short stroll from fine dining, boutique shopping, seasonal festivals, and the vibrant farmers market—this prestigious residence offers an unparalleled lifestyle. Enjoy refined features and upscale amenities, including:Heated underground
Mark Riegal Real Estate One-Plymouth
