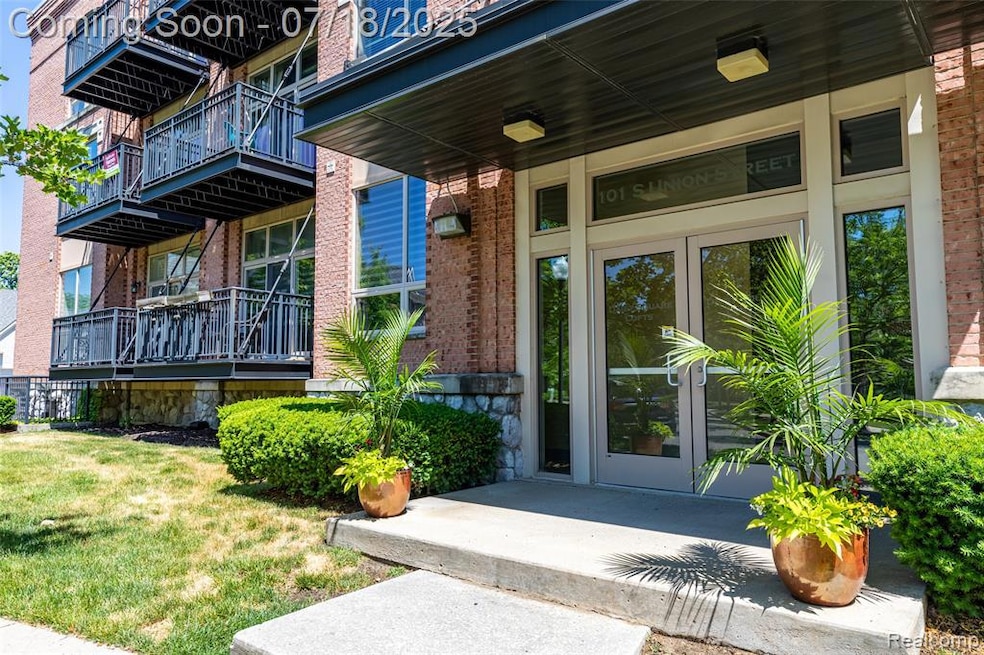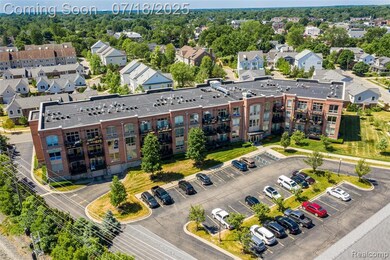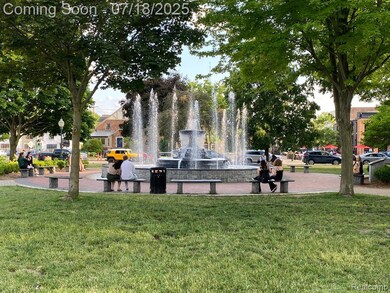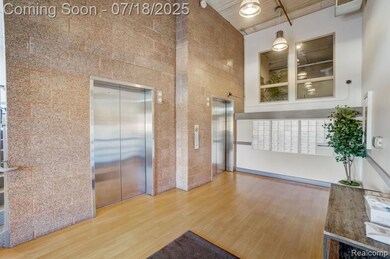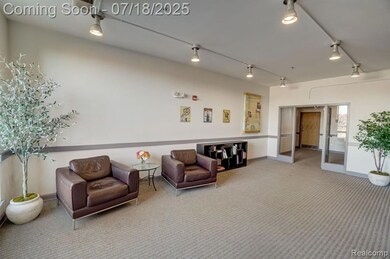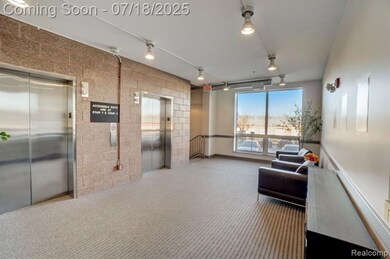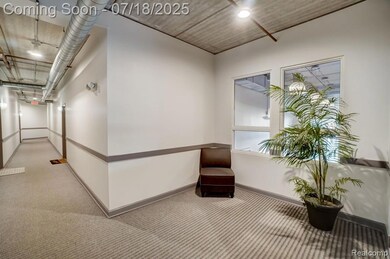101 S Union St Unit 207 Plymouth, MI 48170
Highlights
- Ground Level Unit
- Stainless Steel Appliances
- 1 Car Direct Access Garage
- Canton High School Rated A
- Balcony
- Accessible Approach with Ramp
About This Home
Modern Loft Living in the Heart of Downtown Plymouth! Welcome to Daisy Square Lofts—just two blocks from the charm of Kellogg Park and all the vibrant shops, restaurants, and events downtown Plymouth has to offer. This stylish 2-bedroom, 2-bathroom loft condo features 1,331 sq ft of open-concept living, dramatic concrete ceilings, and a moody, modern decor that sets the tone for sophisticated city living. The sleek kitchen boasts stainless steel appliances, an island with bar seating, and flows effortlessly into the spacious living area, complete with a private southern exposure balcony perfect for morning coffee or evening relaxation. The expansive primary suite includes a walk-in closet, a luxurious en-suite with a walk-in shower, and a deep soaker tub. 2nd Bedroom has built-in Murphy Bed and 2nd full bath. Additional features include in-unit laundry, secure underground parking, trash chute, and a private storage cage. Enjoy effortless loft living in one of Plymouth’s most sought-after communities! Water/hot water included in rent. Secured and handicap accessible building with closed circuit surveillance. 1st month's rent, 1.5 months security deposit, $200 non-refundable prep fee, $200.00 non-refundable move in fee required by Condo Management. All applicants must provide application, 2 month's paystubs with year-to-date income, copy of driver's license, 2 month's bank statements and applicants must provide FULL credit report with score. Construction yields minimal utilities. Landlord pays monthly association fee which includes lawn maintenance, snow removal, trash and sewer. No pets and no smoking. Proximity to freeway access to I-275, M-14, I-96, and easy commute to Detroit Metro Airport, Ann Arbor, and Detroit.
Condo Details
Home Type
- Condominium
Est. Annual Taxes
- $7,271
Year Built
- Built in 2005
HOA Fees
- $406 Monthly HOA Fees
Home Design
- Brick Exterior Construction
- Block Foundation
- Slab Foundation
- Poured Concrete
- Concrete Siding
- Stone Siding
- Vinyl Construction Material
Interior Spaces
- 1,331 Sq Ft Home
- 1-Story Property
- Ceiling Fan
- Unfinished Basement
- Basement Fills Entire Space Under The House
- Stacked Washer and Dryer
Kitchen
- Free-Standing Gas Oven
- Microwave
- Ice Maker
- Dishwasher
- Stainless Steel Appliances
- Disposal
Bedrooms and Bathrooms
- 2 Bedrooms
- 2 Full Bathrooms
Home Security
Parking
- 1 Parking Garage Space
- Heated Garage
- Garage Door Opener
- Parking Lot
Accessible Home Design
- Accessible Elevator Installed
- Accessible Full Bathroom
- Accessible Bedroom
- Accessible Common Area
- Central Living Area
- Accessible Hallway
- Accessible Closets
- Accessible Washer and Dryer
- Visitable
- Accessible Doors
- Accessible Approach with Ramp
- Accessible Entrance
- Reinforced Floors
Outdoor Features
- Balcony
- Exterior Lighting
Utilities
- Forced Air Heating and Cooling System
- Humidifier
- Heating System Uses Natural Gas
- Programmable Thermostat
- Shared Water Meter
- Cable TV Available
Additional Features
- Property fronts a private road
- Ground Level Unit
Listing and Financial Details
- Security Deposit $4,500
- 12 Month Lease Term
- 24 Month Lease Term
- Assessor Parcel Number 49006220025000
Community Details
Overview
- Leadership Management Www.Leadershipmanagement.U Association, Phone Number (810) 735-6000
- On-Site Maintenance
Additional Features
- Laundry Facilities
- Fire Sprinkler System
Map
Source: Realcomp
MLS Number: 20251018067
APN: 49-006-22-0025-000
- 327 N Sydney Ct
- 384 N Sydney Ct
- 334 N Sydney Ct
- 335 N Sydney Ct
- 333 N Sydney Ct
- 358 N Sydney Ct
- 353 N Sydney Ct
- 346 N Sydney Ct
- 359 N Sydney Ct
- 341 N Sydney Ct
- 120 S Mill St
- 347 N Sydney Ct
- 320 N Sydney Ct
- 302 N Sydney Ct
- 536 Roe St
- 325 W Ann Arbor Trail Ct Unit 4
- 300 Hamilton St Unit 101
- 730 Penniman Ave Unit 203
- 347 W Ann Arbor Trail Ct
- 525 W Ann Arbor Trail
- 326 N Sydney Ct
- 300 Hamilton St Unit 301
- 230 Plymouth Rd
- 301-311 Plymouth Rd
- 679 Karmada St
- 550 N Holbrook St
- 681 Deer St Unit 681 Deer Street
- 746-1 S Mill St
- 302 Pinewood Cir Unit 302
- 770 Deer St Unit 206
- 335 Burroughs St
- 13050 Woodridge Cir
- 107 N Haggerty Rd
- 14090 Brougham Ct
- 13103 Woodridge Cir
- 12916 Heritage
- 14251 Princeton Dr
- 12350 Risman Dr
- 9126 N Lilley Rd
- 15119 Northville Rd
