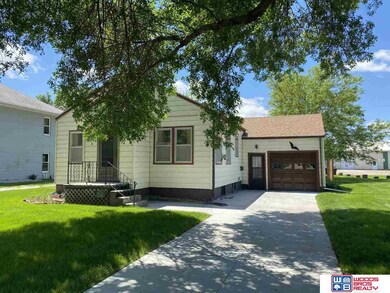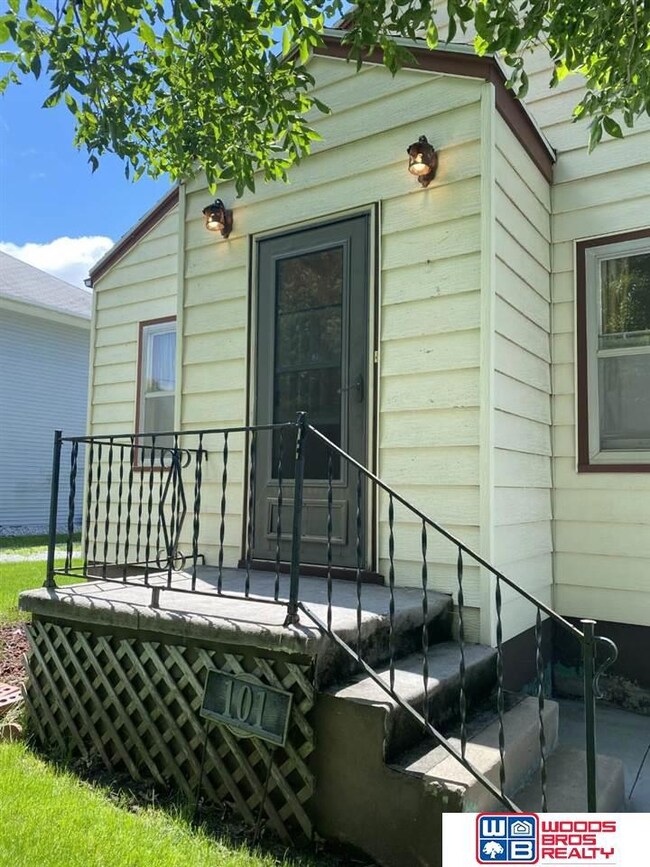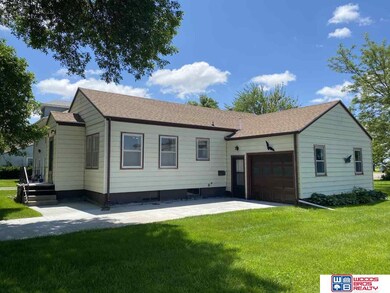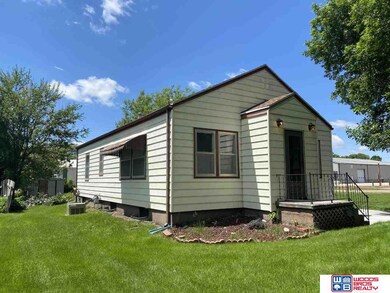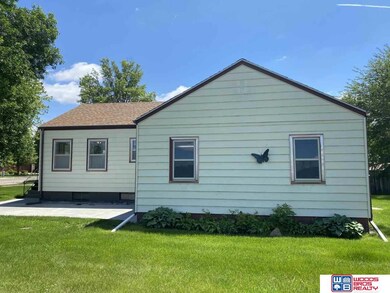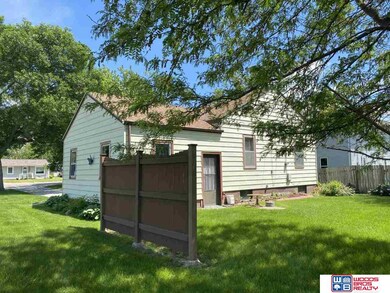
101 S Walnut St Shelby, NE 68662
Estimated Value: $105,000 - $140,000
Highlights
- Ranch Style House
- 1 Car Attached Garage
- Forced Air Heating and Cooling System
- No HOA
- Shed
- Ceiling Fan
About This Home
As of August 2021Cozy well maintained home is ready for you in Shelby, NE. This 2 bedroom, 1-1/2 bathroom home has around 1,012 square feet on the main and another 984 in the unfished basement. The home itself has a nice sized kitchen, large dining/living room, full bathroom, and 2 bedrooms. The bathroom has a nice size walk in shower. There is also a stairway to the attic which would allow for a large storage space. The basement has the laundry area and spaces for more living and storage areas. there is also a 1/2 bath in the basement. The exterior of the home has steel siding, newer driveway that leads to the one car attached garage. There is also a small shed in the backyard.
Last Agent to Sell the Property
Woods Bros Realty License #20080133 Listed on: 06/01/2021

Last Buyer's Agent
Non Member
Peterson Bros Realty
Home Details
Home Type
- Single Family
Est. Annual Taxes
- $950
Year Built
- Built in 1946
Lot Details
- 8,374 Sq Ft Lot
- Lot Dimensions are 53 x 158
Parking
- 1 Car Attached Garage
Home Design
- Ranch Style House
- Block Foundation
- Composition Roof
- Steel Siding
Interior Spaces
- 1,012 Sq Ft Home
- Ceiling Fan
- Oven
- Unfinished Basement
Bedrooms and Bathrooms
- 2 Bedrooms
- 2 Bathrooms
Laundry
- Dryer
- Washer
Outdoor Features
- Shed
Schools
- Shelby - Rising City Elementary And Middle School
- Shelby - Rising City High School
Utilities
- Forced Air Heating and Cooling System
- Heating System Uses Gas
Community Details
- No Home Owners Association
Listing and Financial Details
- Assessor Parcel Number 720025466
Ownership History
Purchase Details
Home Financials for this Owner
Home Financials are based on the most recent Mortgage that was taken out on this home.Similar Home in Shelby, NE
Home Values in the Area
Average Home Value in this Area
Purchase History
| Date | Buyer | Sale Price | Title Company |
|---|---|---|---|
| Bullock Kasey J | $87,675 | -- |
Property History
| Date | Event | Price | Change | Sq Ft Price |
|---|---|---|---|---|
| 08/06/2021 08/06/21 | Sold | $87,675 | -1.5% | $87 / Sq Ft |
| 05/29/2021 05/29/21 | For Sale | $89,000 | -- | $88 / Sq Ft |
Tax History Compared to Growth
Tax History
| Year | Tax Paid | Tax Assessment Tax Assessment Total Assessment is a certain percentage of the fair market value that is determined by local assessors to be the total taxable value of land and additions on the property. | Land | Improvement |
|---|---|---|---|---|
| 2024 | $667 | $68,440 | $16,750 | $51,690 |
| 2023 | $846 | $62,575 | $10,885 | $51,690 |
| 2022 | $744 | $51,525 | $6,700 | $44,825 |
| 2021 | $762 | $48,274 | $5,024 | $43,250 |
| 2020 | $0 | $55,619 | $5,024 | $50,595 |
| 2019 | $0 | $49,905 | $5,025 | $44,880 |
| 2018 | $0 | $51,130 | $5,025 | $46,105 |
| 2017 | $0 | $46,695 | $5,025 | $41,670 |
| 2016 | $0 | $46,695 | $5,025 | $41,670 |
| 2015 | -- | $46,695 | $5,025 | $41,670 |
| 2014 | -- | $46,695 | $5,025 | $41,670 |
| 2013 | -- | $44,190 | $3,350 | $40,840 |
Agents Affiliated with this Home
-
Neeli Noyd

Seller's Agent in 2021
Neeli Noyd
Wood Bros Realty
(402) 434-3500
204 Total Sales
-
N
Buyer's Agent in 2021
Non Member
Peterson Bros Realty
Map
Source: Great Plains Regional MLS
MLS Number: 22111716
APN: 720025466
- 101 S Walnut St
- 105 S Walnut St
- 115 S Walnut St
- 125 S Walnut St
- 105 E Park St
- 110 S Walnut St
- 135 S Walnut St
- 150 S Walnut St
- 200 S Walnut St
- 205 W Park St
- 125 E Park St
- 205 S Walnut St
- 120 Euclid Ave
- 115 N Walnut St
- 150 W Park St
- 150 E Park St
- 255 W Park St
- 215 S Walnut St
- 155 W Park St
- 130 Euclid Ave

