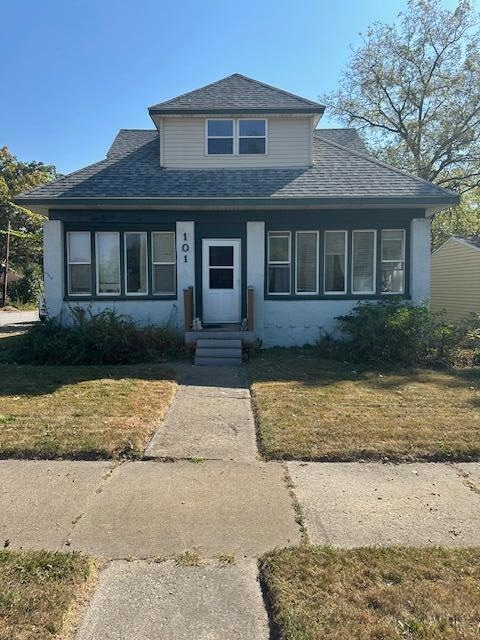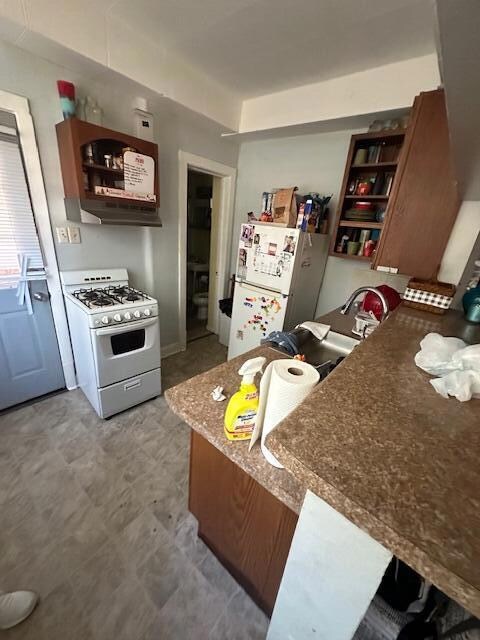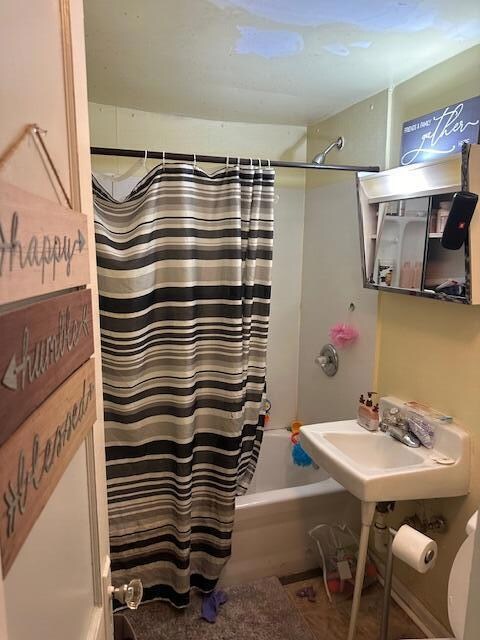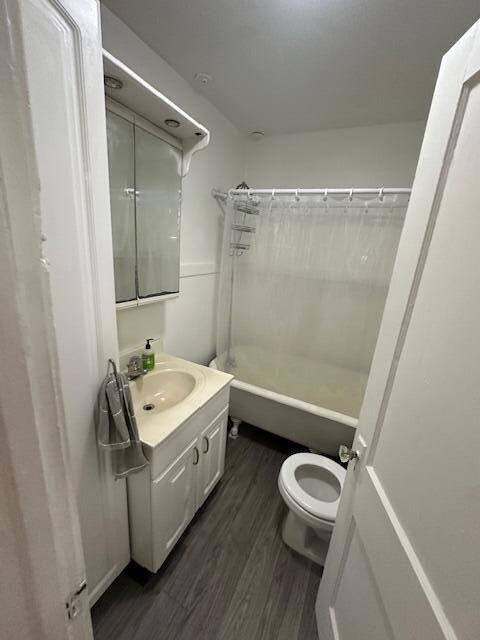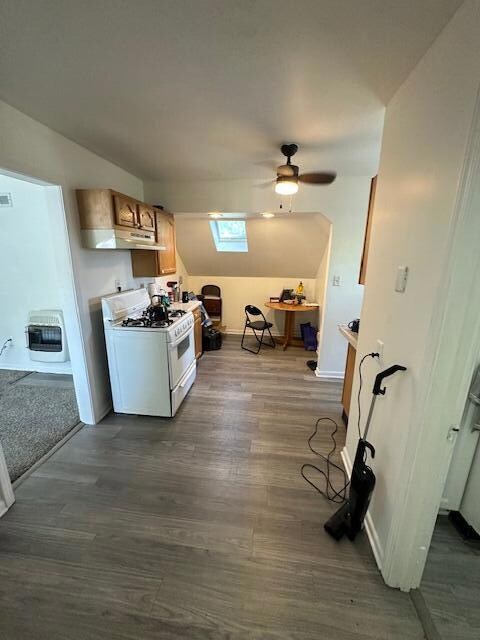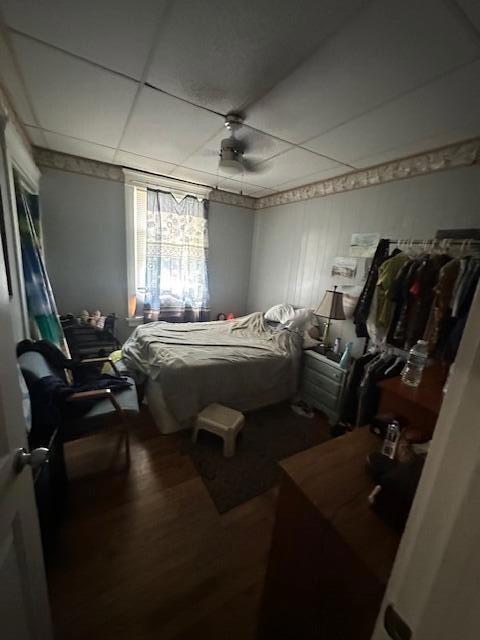
101 S Wisconsin St Hobart, IN 46342
Highlights
- Deck
- No HOA
- Forced Air Heating System
- Wood Flooring
- Covered patio or porch
About This Home
As of March 2025MAJOR PRICE REDUCTION. PRICED TO SELL! Wonderful investment opportunity in great Hobart location. We are excited to offer this very well-maintained, 3-unit rental with long term rental history for sale. There have been many improvements and updates made to the property in the recent years. Newer roof, replaced old iron water supply lines, added gas/electric water heaters, updated all electric, replaced furnace and MORE. Come take a look before it's gone!
Last Agent to Sell the Property
JK Pro Realty, LLC License #RB14035192 Listed on: 09/25/2024
Property Details
Home Type
- Multi-Family
Est. Annual Taxes
- $4,245
Year Built
- Built in 1914
Lot Details
- 6,350 Sq Ft Lot
- Lot Dimensions are 50 x 127
Home Design
- Block Foundation
Interior Spaces
- 2,580 Sq Ft Home
- 2-Story Property
- Family Room with Fireplace
- Basement
Kitchen
- Oven
- Gas Range
Flooring
- Wood
- Carpet
- Linoleum
- Vinyl
Bedrooms and Bathrooms
- 4 Bedrooms
- 3 Full Bathrooms
Parking
- 4 Parking Spaces
- Open Parking
- Parking Lot
- Off-Street Parking
Outdoor Features
- Deck
- Covered patio or porch
Schools
- Veterans Elementary At Mundell
- Hobart Middle School
- Hobart High School
Utilities
- Cooling System Mounted To A Wall/Window
- Forced Air Heating System
- Vented Exhaust Fan
Listing and Financial Details
- Tenant pays for cable TV, water, gas, hot water, electricity
- The owner pays for common area maintenance, trash collection, taxes, sewer, roof maintenance, repairs, insurance, HVAC maintenance, grounds care, exterior maintenance
- Rent includes sewer, trash collection
- Assessor Parcel Number 450931201001000018
- Seller Considering Concessions
Community Details
Overview
- No Home Owners Association
- 3 Units
- Hobart Park Add Subdivision
Pet Policy
- Pets Allowed
Building Details
- Insurance Expense $2,813
- Trash Expense $750
- Water Sewer Expense $750
Ownership History
Purchase Details
Home Financials for this Owner
Home Financials are based on the most recent Mortgage that was taken out on this home.Purchase Details
Home Financials for this Owner
Home Financials are based on the most recent Mortgage that was taken out on this home.Purchase Details
Purchase Details
Home Financials for this Owner
Home Financials are based on the most recent Mortgage that was taken out on this home.Similar Homes in Hobart, IN
Home Values in the Area
Average Home Value in this Area
Purchase History
| Date | Type | Sale Price | Title Company |
|---|---|---|---|
| Warranty Deed | -- | Meridian Title | |
| Warranty Deed | $229,900 | Chicago Title | |
| Quit Claim Deed | -- | None Available | |
| Warranty Deed | -- | Meridian Title Corp |
Mortgage History
| Date | Status | Loan Amount | Loan Type |
|---|---|---|---|
| Open | $181,600 | New Conventional | |
| Previous Owner | $172,000 | New Conventional | |
| Previous Owner | $75,933 | Fannie Mae Freddie Mac |
Property History
| Date | Event | Price | Change | Sq Ft Price |
|---|---|---|---|---|
| 03/17/2025 03/17/25 | Sold | $227,000 | -5.4% | $88 / Sq Ft |
| 02/10/2025 02/10/25 | Pending | -- | -- | -- |
| 12/05/2024 12/05/24 | Price Changed | $239,900 | -4.0% | $93 / Sq Ft |
| 10/21/2024 10/21/24 | Price Changed | $249,900 | -16.7% | $97 / Sq Ft |
| 09/25/2024 09/25/24 | For Sale | $299,900 | +30.4% | $116 / Sq Ft |
| 05/22/2023 05/22/23 | Sold | $229,900 | 0.0% | $89 / Sq Ft |
| 04/22/2023 04/22/23 | Pending | -- | -- | -- |
| 03/10/2023 03/10/23 | For Sale | $229,900 | -- | $89 / Sq Ft |
Tax History Compared to Growth
Tax History
| Year | Tax Paid | Tax Assessment Tax Assessment Total Assessment is a certain percentage of the fair market value that is determined by local assessors to be the total taxable value of land and additions on the property. | Land | Improvement |
|---|---|---|---|---|
| 2024 | $7,536 | $229,200 | $28,400 | $200,800 |
| 2023 | $4,245 | $184,600 | $28,400 | $156,200 |
| 2022 | $4,245 | $175,800 | $22,200 | $153,600 |
| 2021 | $3,850 | $157,600 | $17,000 | $140,600 |
| 2020 | $3,657 | $150,400 | $17,000 | $133,400 |
| 2019 | $3,727 | $143,100 | $17,000 | $126,100 |
| 2018 | $3,932 | $139,500 | $17,000 | $122,500 |
| 2017 | $3,867 | $135,400 | $17,000 | $118,400 |
| 2016 | $3,497 | $124,900 | $17,000 | $107,900 |
| 2014 | $3,440 | $116,900 | $17,000 | $99,900 |
| 2013 | $3,213 | $109,000 | $17,000 | $92,000 |
Agents Affiliated with this Home
-
Jimmy Karalis

Seller's Agent in 2025
Jimmy Karalis
JK Pro Realty, LLC
(219) 712-1567
8 in this area
122 Total Sales
-
Michael Owen
M
Buyer's Agent in 2025
Michael Owen
Pinnacle Realty, LLC
(219) 730-1992
2 in this area
10 Total Sales
-
Nicole Ward

Seller's Agent in 2023
Nicole Ward
Listing Leaders
(219) 680-0710
1 in this area
13 Total Sales
Map
Source: Northwest Indiana Association of REALTORS®
MLS Number: 810624
APN: 45-09-31-201-001.000-018
- 123 S California St
- 105 N Washington St
- 926 W Home Ave
- 168 Aviana Ave
- 1224 W Home Ave
- 1323 W Cleveland Ave
- 1357 W 3rd St
- 306 N Virginia St
- 345 N California St
- 220 N Lake Park Ave
- 322 N Delaware St
- 414 N Delaware St
- 340 N Guyer St
- 715 S Washington St
- 919 W 7th Place
- 326 S Lasalle St
- 109 Cressmoor Blvd
- 377 Fox Trail Ct
- 1016 W 38th Place
- 323 Quail Dr
