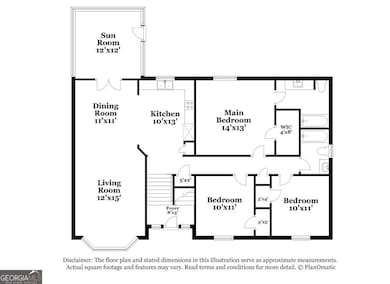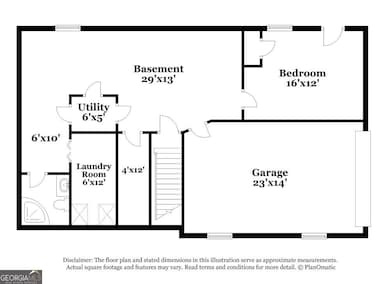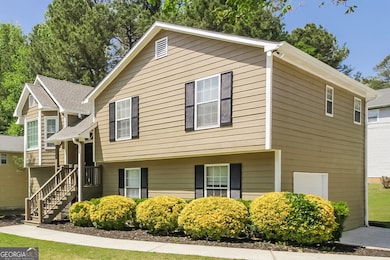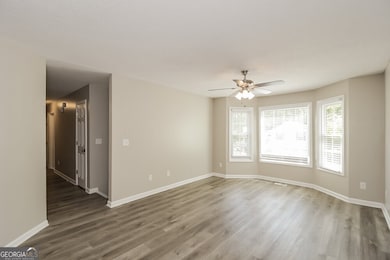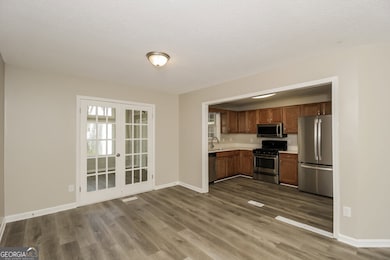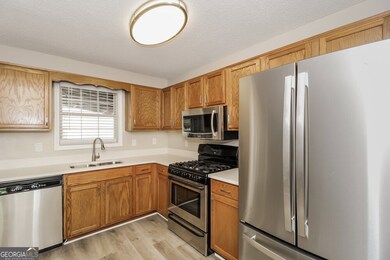101 Salem Place Dallas, GA 30132
Highlights
- Deck
- Traditional Architecture
- Sun or Florida Room
- Vaulted Ceiling
- Bonus Room
- Great Room
About This Home
This fully renovated Dallas rental home boasts immaculate landscaping in the front yard. A charming bay window floods the living room with ample natural light, and the soft neutral walls are sure to work well with your furnishings. The kitchen will impress home cooks with all its modern conveniences, including a double-basin sink, sleek appliances, and an over-the-range microwave. Double glass doors in the adjacent dining area invite you to visit the beautiful sunroom that leads outside. Head down the hall to find the primary suite, which comes with attractive wood-look flooring and a large walk-in closet. Enjoy having a private bathroom with an extra-long vanity.
Listing Agent
Progress Residential PropertyManager License #429165 Listed on: 07/11/2025
Home Details
Home Type
- Single Family
Est. Annual Taxes
- $3,432
Year Built
- Built in 1996 | Remodeled
Lot Details
- 10,019 Sq Ft Lot
- Level Lot
Home Design
- Traditional Architecture
- Split Foyer
- Slab Foundation
- Composition Roof
- Vinyl Siding
Interior Spaces
- 1,238 Sq Ft Home
- 2-Story Property
- Beamed Ceilings
- Vaulted Ceiling
- Ceiling Fan
- Great Room
- Combination Dining and Living Room
- Bonus Room
- Sun or Florida Room
- Vinyl Flooring
Kitchen
- Dishwasher
- Stainless Steel Appliances
- Disposal
Bedrooms and Bathrooms
- Split Bedroom Floorplan
- Walk-In Closet
- Separate Shower
Finished Basement
- Basement Fills Entire Space Under The House
- Interior and Exterior Basement Entry
- Laundry in Basement
Parking
- 1 Car Garage
- Garage Door Opener
- Drive Under Main Level
Outdoor Features
- Deck
- Porch
Schools
- Dallas Elementary School
- Herschel Jones Middle School
- Paulding County High School
Utilities
- Central Heating and Cooling System
Listing and Financial Details
- Security Deposit $2,195
- 12-Month Minimum Lease Term
- $55 Application Fee
Community Details
Overview
- No Home Owners Association
- West Hampton Subdivision
Pet Policy
- Pets Allowed
Map
Source: Georgia MLS
MLS Number: 10562278
APN: 136.2.4.033.0000
- 112 Brentwood Ct
- 108 Sandi Place
- 108 W Bridge Dr
- 949 West Ave
- 209 Comet Ct
- 206 W Bridge Park
- 206 W Bridge Park
- 142 St Ann Cir
- 203 Mcbee Place
- 149 St Ann Cir
- 511 Cole Creek Dr
- 701 St Charles Ave
- 206 Westwood Trail
- 119 Spring View Branch
- 351 W Memorial Dr
- 518 Cole Creek Dr
- 212 Westwood Trail
- 402 Lafayette St
- 215 Hood St Unit B
- 88 Landsdown Crossing

