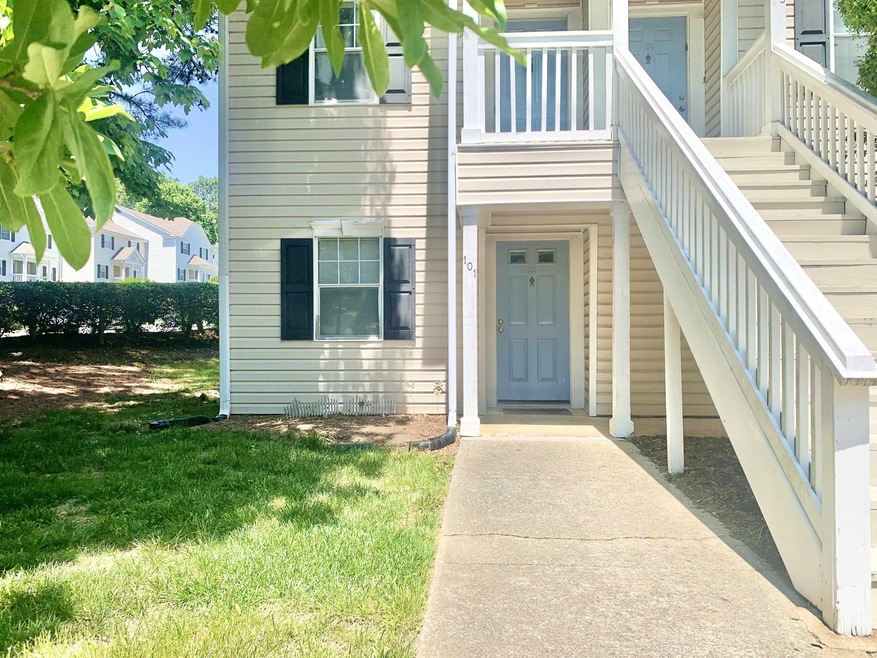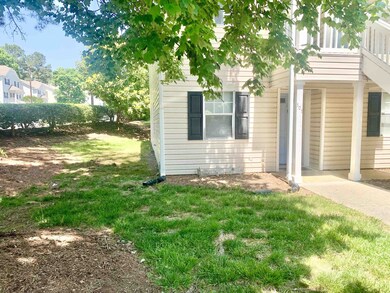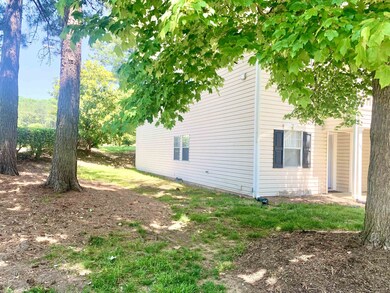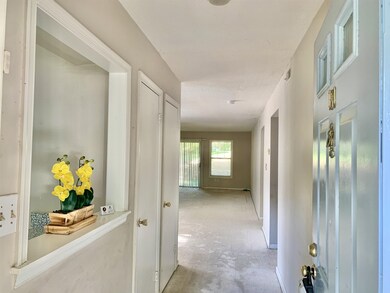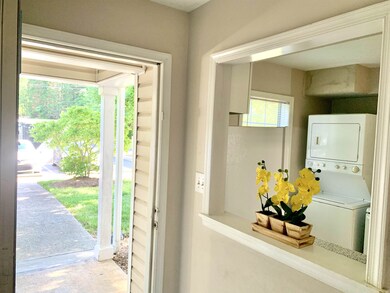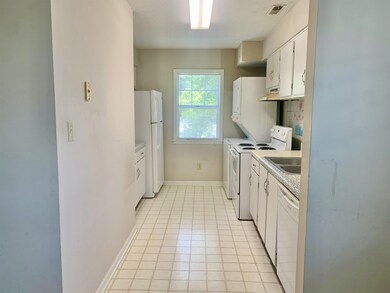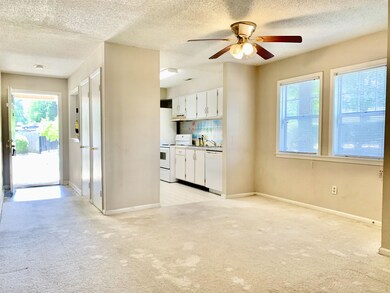
101 Scott Ln Unit 101 Chapel Hill, NC 27514
Estimated Value: $219,000 - $249,000
Highlights
- Private Pool
- Clubhouse
- End Unit
- Estes Hills Elementary School Rated A
- Transitional Architecture
- Corner Lot
About This Home
As of June 2023First floor end unit! Enjoy natural light from windows on 3 out of 4 sides, a large covered back patio and side yard with beautiful mature trees. Both Bedrooms are en-suite with their own bathroom. Excellent location 5 miles to UNC, 11 miles to Southpoint Mall, 12 miles to Downtown Durham, and 20 miles to RDU respectively. Walking distance to the T Route bus stop with shaded gazebo and sitting bench. The condo itself is conveniently located near the mailboxes, and has one assigned parking space, plus plenty of general parking available. The seller has priced this condo to sell quickly and AS-IS. Great opportunity for someone who wants to update and personalize a home, so bring your toolbox and give this condo the TLC that'll make it shine again! The community offers a well-maintained swimming pool with grilling area, large tennis court, and pet area.
Last Agent to Sell the Property
Coldwell Banker Advantage License #303179 Listed on: 05/11/2023

Property Details
Home Type
- Condominium
Est. Annual Taxes
- $2,119
Year Built
- Built in 1984
Lot Details
- End Unit
HOA Fees
- $220 Monthly HOA Fees
Parking
- Assigned Parking
Home Design
- Transitional Architecture
- Slab Foundation
- Vinyl Siding
Interior Spaces
- 1,141 Sq Ft Home
- 1-Story Property
- Entrance Foyer
- Living Room
- Dining Room
Kitchen
- Electric Cooktop
- Dishwasher
Flooring
- Carpet
- Vinyl
Bedrooms and Bathrooms
- 2 Bedrooms
- 2 Full Bathrooms
Laundry
- Laundry on main level
- Dryer
- Washer
Outdoor Features
- Private Pool
- Patio
- Porch
Schools
- Estes Hills Elementary School
- Smith Middle School
- East Chapel Hill High School
Utilities
- Central Air
- Heat Pump System
- Electric Water Heater
Community Details
Overview
- Association fees include insurance, ground maintenance, maintenance structure, road maintenance, water
- Association Phone (919) 403-1130
- Kensington Trace Subdivision
Amenities
- Clubhouse
Recreation
- Tennis Courts
- Community Pool
Ownership History
Purchase Details
Home Financials for this Owner
Home Financials are based on the most recent Mortgage that was taken out on this home.Purchase Details
Purchase Details
Purchase Details
Home Financials for this Owner
Home Financials are based on the most recent Mortgage that was taken out on this home.Similar Homes in Chapel Hill, NC
Home Values in the Area
Average Home Value in this Area
Purchase History
| Date | Buyer | Sale Price | Title Company |
|---|---|---|---|
| Pascual Roberto M | $226,000 | None Listed On Document | |
| Chung Soon Il | $100,000 | None Available | |
| Chung Yunghae | $94,000 | None Available | |
| Lee Soo Mee | $94,000 | -- |
Mortgage History
| Date | Status | Borrower | Loan Amount |
|---|---|---|---|
| Open | Pascual Roberto M | $180,800 | |
| Previous Owner | Lee Soo Mee | $75,200 | |
| Previous Owner | Pitts | $55,000 |
Property History
| Date | Event | Price | Change | Sq Ft Price |
|---|---|---|---|---|
| 12/14/2023 12/14/23 | Off Market | $226,000 | -- | -- |
| 06/05/2023 06/05/23 | Sold | $226,000 | +15.9% | $198 / Sq Ft |
| 05/13/2023 05/13/23 | Pending | -- | -- | -- |
| 05/11/2023 05/11/23 | For Sale | $195,000 | -- | $171 / Sq Ft |
Tax History Compared to Growth
Tax History
| Year | Tax Paid | Tax Assessment Tax Assessment Total Assessment is a certain percentage of the fair market value that is determined by local assessors to be the total taxable value of land and additions on the property. | Land | Improvement |
|---|---|---|---|---|
| 2024 | $2,236 | $123,500 | $0 | $123,500 |
| 2023 | $2,214 | $123,500 | $0 | $123,500 |
| 2022 | $2,119 | $123,500 | $0 | $123,500 |
| 2021 | $2,106 | $123,500 | $0 | $123,500 |
| 2020 | $1,949 | $106,300 | $0 | $106,300 |
| 2018 | $1,862 | $106,300 | $0 | $106,300 |
| 2017 | $1,917 | $106,300 | $0 | $106,300 |
| 2016 | $1,917 | $109,864 | $8,858 | $101,006 |
| 2015 | $1,917 | $109,864 | $8,858 | $101,006 |
| 2014 | -- | $109,864 | $8,858 | $101,006 |
Agents Affiliated with this Home
-
Jaime Gularte

Seller's Agent in 2023
Jaime Gularte
Coldwell Banker Advantage
(919) 967-6363
41 Total Sales
-
Judith De La Cruz

Buyer's Agent in 2023
Judith De La Cruz
eXp Realty, LLC - C
(919) 696-0641
95 Total Sales
Map
Source: Doorify MLS
MLS Number: 2510126
APN: 9880567003.123
- 134 Kingsbury Dr
- 139 Kingsbury Dr Unit 6B
- 117 Scott Ln Unit 34A
- 128 Schultz St Unit 36A
- 120 Schultz St
- 151 Schultz St Unit 26C
- 109 Weatherstone Dr Unit C
- 113 Weatherstone Dr Unit B
- 20 Timberlyne Rd
- 120 Kingston Dr
- 37 Wedgewood Rd
- 107 Silo Dr
- 21 Wedgewood Rd
- 122 Blackcherry Ln
- 504 Yeowell Dr
- 500 Yeowell Dr
- 6117 Highway 86
- 3424 Forest Oaks Dr
- 3513 Forest Oaks Dr
- 111 Weavers Grove Dr
- 101 Scott Ln Unit 41C
- 101 Scott Ln
- 101 Scott Ln Unit 101
- 101 Scott Ln
- 103 Scott Ln Unit 41A
- 105 Scott Ln Unit 41B
- 107 Scott Ln Unit 42C
- 109 Scott Ln Unit 42A
- 111 Scott Ln Unit 42B
- 113 Scott Ln Unit 43C
- 113 Scott Ln
- 119 Scott Ln Unit 44C
- 121 Scott Ln Unit 121
- 115 Scott Ln Unit 43A
- 100 Schultz St Unit 40C
- 100 Schultz St Unit 100
- 125 Scott Ln
- 102 Schultz St
- 127 Scott Ln Unit 45A
- 104 Schultz St Unit 40A
