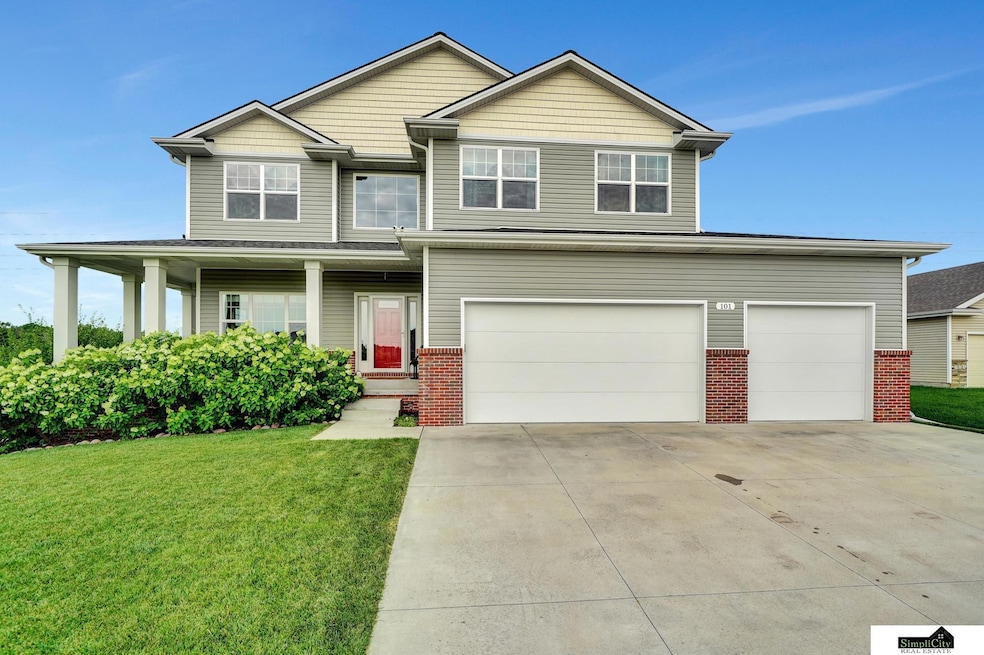
101 Scotts Creek Place Hickman, NE 68372
Estimated payment $3,467/month
Highlights
- Above Ground Pool
- Deck
- Covered Patio or Porch
- Norris Elementary School Rated A-
- No HOA
- 3 Car Attached Garage
About This Home
This fully custom two-story home offers exceptional craftsmanship and thoughtful design throughout. The main floor showcases REAL hardwood floors, a versatile flex room off the entry, and a grand staircase accented with a custom board-and-batten wall. The handmade cabinetry and custom oak island countertop anchor the open-concept kitchen, living, and dining spaces, complemented by a beautiful Craftsman-style gas fireplace and extra-large windows that flood the home with natural light. A walk-in pantry and antique pocket doors leading to the mudroom, drop zone, powder bath, and fully finished laundry room add both charm and convenience. Upstairs, you’ll find four oversized bedrooms, including a luxurious ensuite with an antique clawfoot tub! The walkout basement is built for entertaining, featuring a full wet bar, built-in entertainment wall. Sitting on a 1/4+ acre the yard is professional landscaped, has a pool, privacy fence, fire pit area, and 3 decks/patios. This home has it all!
Home Details
Home Type
- Single Family
Est. Annual Taxes
- $6,700
Year Built
- Built in 2016
Lot Details
- 0.29 Acre Lot
- Lot Dimensions are 90 x 140
- Privacy Fence
Parking
- 3 Car Attached Garage
Home Design
- Concrete Perimeter Foundation
Interior Spaces
- 2-Story Property
- Electric Fireplace
- Walk-Out Basement
Bedrooms and Bathrooms
- 4 Bedrooms
Outdoor Features
- Above Ground Pool
- Deck
- Covered Patio or Porch
Schools
- Norris Elementary And Middle School
- Norris High School
Utilities
- Central Air
- Heat Pump System
Community Details
- No Home Owners Association
- North Subdivisions, Hickman Subdivision
Listing and Financial Details
- Assessor Parcel Number 1528415001000
Map
Home Values in the Area
Average Home Value in this Area
Tax History
| Year | Tax Paid | Tax Assessment Tax Assessment Total Assessment is a certain percentage of the fair market value that is determined by local assessors to be the total taxable value of land and additions on the property. | Land | Improvement |
|---|---|---|---|---|
| 2024 | $6,168 | $450,100 | $63,500 | $386,600 |
| 2023 | $7,686 | $410,000 | $63,500 | $346,500 |
| 2022 | $8,010 | $353,500 | $48,000 | $305,500 |
| 2021 | $7,630 | $353,500 | $48,000 | $305,500 |
| 2020 | $7,395 | $337,000 | $46,000 | $291,000 |
| 2019 | $7,443 | $337,000 | $46,000 | $291,000 |
| 2018 | $7,417 | $336,200 | $42,000 | $294,200 |
| 2017 | $7,471 | $336,200 | $42,000 | $294,200 |
| 2016 | $928 | $42,000 | $42,000 | $0 |
| 2015 | $928 | $42,000 | $42,000 | $0 |
| 2014 | $871 | $38,000 | $38,000 | $0 |
| 2013 | -- | $38,000 | $38,000 | $0 |
Property History
| Date | Event | Price | Change | Sq Ft Price |
|---|---|---|---|---|
| 07/27/2025 07/27/25 | Pending | -- | -- | -- |
| 07/24/2025 07/24/25 | For Sale | $535,000 | +4.9% | $143 / Sq Ft |
| 11/15/2024 11/15/24 | Sold | $510,000 | +2.0% | $129 / Sq Ft |
| 10/13/2024 10/13/24 | Pending | -- | -- | -- |
| 10/10/2024 10/10/24 | For Sale | $500,000 | +1251.4% | $127 / Sq Ft |
| 08/10/2015 08/10/15 | Sold | $37,000 | 0.0% | -- |
| 06/03/2015 06/03/15 | Pending | -- | -- | -- |
| 04/28/2014 04/28/14 | For Sale | $37,000 | -- | -- |
Purchase History
| Date | Type | Sale Price | Title Company |
|---|---|---|---|
| Warranty Deed | $510,000 | Concepts Closing | |
| Warranty Deed | $510,000 | Concepts Closing | |
| Interfamily Deed Transfer | -- | Nebraska Title Co | |
| Warranty Deed | $37,000 | Nebraska Land Title & Abstra |
Mortgage History
| Date | Status | Loan Amount | Loan Type |
|---|---|---|---|
| Open | $484,500 | New Conventional | |
| Closed | $484,500 | New Conventional | |
| Previous Owner | $385,900 | Credit Line Revolving | |
| Previous Owner | $56,000 | Construction | |
| Previous Owner | $339,825 | New Conventional | |
| Previous Owner | $357,162 | New Conventional | |
| Previous Owner | $332,500 | Construction | |
| Previous Owner | $27,750 | Future Advance Clause Open End Mortgage |
Similar Homes in Hickman, NE
Source: Great Plains Regional MLS
MLS Number: 22519945
APN: 15-28-415-001-000
- 820 Autumn Pkwy
- 424 Main St
- 541 Chestnut St
- 220 Orchard Place
- 1242 Meadow Ln
- 1241 Meadow Ln
- 407 Maple St
- 1045 Hickory St
- 905 Chicory Ln
- 1212 Birchwood Dr
- 1250 Hickory St
- 1035 Cyprus Blvd
- 1260 Hickory St
- Lot 3 Woodland Blvd
- Lot 2 Woodland Blvd
- 218 Chestnut St
- 180 Woodland Blvd
- 19500 S 54th St Unit B2 - L2
- 19500 S 54th St Unit B2 - L3
- 19500 S 54th St Unit B3 - L1






