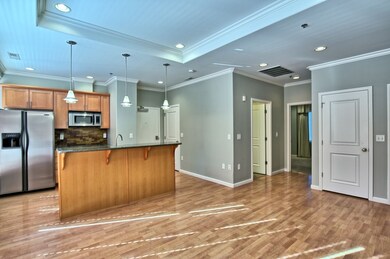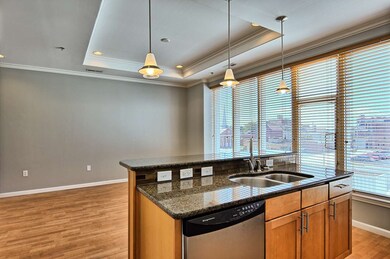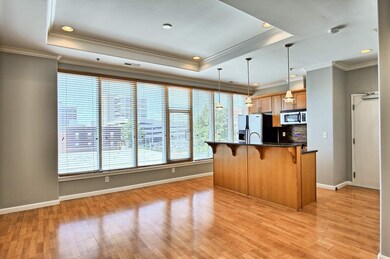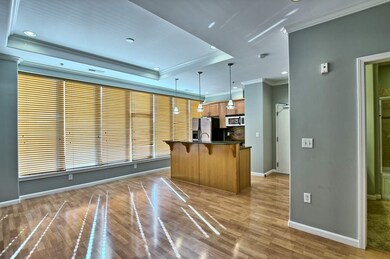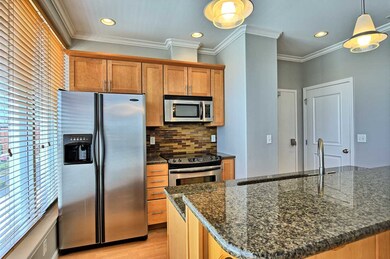
101 SE 3rd St Unit 2B Evansville, IN 47708
Estimated Value: $131,000 - $172,000
Highlights
- Whirlpool Bathtub
- Putting Green
- Double Vanity
- Stone Countertops
- Tray Ceiling
- Crown Molding
About This Home
As of September 2017101 SE Third 2B, Downtown living with an uptown feeling! Luxurious condo located in The Plaza, with views of Downtown and the riverfront. Enjoy features such as an open Kitchen and Living Room, tray ceiling, pendant lighting, granite counters, stainless steel appliances, a double vanity and tile shower. Stackable washer and dryer included. Living in the heart of downtown Evansville provides pedestrian access to Casino Aztar, the River Front, the Children's Museum, Central Library, Sunset Park, the downtown YMCA, the ONB Events Plaza, Main Street, Victory Theatre, and the Ford Center. Enjoy the 9,000 sq ft rooftop courtyard offering a 6 hole putting green, grill, gazebo, and plenty of seating for outdoor entertainment, all with great river and downtown views. The Plaza is known for being the best place to watch the 4th of July fireworks. Every condominium is provided with a well-lit & secure covered parking space which allows each owner easy access to the entryway. Safe and secure with security cameras and card entry to the elevators. Each unit is protected by a sprinkler system and is easily accessible to the stairways for fire protection. HOA dues cover water & sewer, trash removal, building management, security, insurance, maintenance and repairs including snow removal. Property taxes will decrease once the new owner files exemptions.
Property Details
Home Type
- Condominium
Est. Annual Taxes
- $2,522
Year Built
- Built in 2007
Lot Details
- 305
HOA Fees
- $125 Monthly HOA Fees
Parking
- 1 Car Garage
- Carport
Home Design
- Brick Exterior Construction
- Metal Siding
Interior Spaces
- 705 Sq Ft Home
- 1-Story Property
- Crown Molding
- Tray Ceiling
Kitchen
- Breakfast Bar
- Stone Countertops
- Disposal
Flooring
- Carpet
- Laminate
- Ceramic Tile
Bedrooms and Bathrooms
- 1 Bedroom
- Walk-In Closet
- 1 Full Bathroom
- Double Vanity
- Whirlpool Bathtub
- Bathtub with Shower
Laundry
- Laundry on main level
- Washer and Electric Dryer Hookup
Home Security
Location
- Suburban Location
Utilities
- Central Air
- Heat Pump System
- Cable TV Available
Listing and Financial Details
- Assessor Parcel Number 82-06-30-020-096.002-029
Community Details
Overview
- Mid-Rise Condominium
Recreation
- Putting Green
Security
- Fire and Smoke Detector
- Fire Sprinkler System
Ownership History
Purchase Details
Purchase Details
Home Financials for this Owner
Home Financials are based on the most recent Mortgage that was taken out on this home.Purchase Details
Purchase Details
Similar Homes in Evansville, IN
Home Values in the Area
Average Home Value in this Area
Purchase History
| Date | Buyer | Sale Price | Title Company |
|---|---|---|---|
| Sheth Jaimie D | -- | None Listed On Document | |
| Sheth Jaiimie D | -- | Regional Title Services | |
| Lobree Shawl Bence | -- | -- | |
| Lobreeid Jeannine M | -- | None Available | |
| Claremont Llc | -- | None Available |
Property History
| Date | Event | Price | Change | Sq Ft Price |
|---|---|---|---|---|
| 09/22/2017 09/22/17 | Sold | $119,500 | -4.4% | $170 / Sq Ft |
| 08/30/2017 08/30/17 | Pending | -- | -- | -- |
| 08/18/2017 08/18/17 | For Sale | $125,000 | -- | $177 / Sq Ft |
Tax History Compared to Growth
Tax History
| Year | Tax Paid | Tax Assessment Tax Assessment Total Assessment is a certain percentage of the fair market value that is determined by local assessors to be the total taxable value of land and additions on the property. | Land | Improvement |
|---|---|---|---|---|
| 2024 | $1,451 | $127,300 | $2,400 | $124,900 |
| 2023 | $1,588 | $139,400 | $2,400 | $137,000 |
| 2022 | $1,504 | $139,200 | $2,400 | $136,800 |
| 2021 | $1,391 | $127,200 | $2,400 | $124,800 |
| 2020 | $1,464 | $127,200 | $2,400 | $124,800 |
| 2019 | $1,331 | $115,800 | $2,400 | $113,400 |
| 2018 | $1,373 | $119,200 | $2,400 | $116,800 |
| 2017 | $1,360 | $117,500 | $2,400 | $115,100 |
| 2016 | $3,786 | $115,500 | $400 | $115,100 |
| 2014 | $2,740 | $125,400 | $400 | $125,000 |
| 2013 | -- | $125,400 | $400 | $125,000 |
Agents Affiliated with this Home
-
Carolyn McClintock

Seller's Agent in 2017
Carolyn McClintock
F.C. TUCKER EMGE
(812) 457-6281
562 Total Sales
Map
Source: Indiana Regional MLS
MLS Number: 201738547
APN: 82-06-30-020-096.002-029
- 101 SE 3rd St Unit 3E
- 213 Cherry St
- 100 NW 1st St Unit 205
- 508 Main St Unit 2F
- 216 Oak St
- 208 Oak St
- 100 Mulberry St
- 603 SE 1st St
- 315 Chandler Ave
- 708 SE 3rd St
- 723 SE 1st St
- 5 E Powell Ave
- 901 SE 2nd St
- 1006 Cherry St
- 1004 SE 1st St
- 44 Washington Ave
- 1116 SE 1st St
- 205 Harriet St
- 209 N 2nd Ave
- 110 Jefferson Ave
- 101 SE 3rd St Unit D
- 101 SE 3rd St
- 101 SE 3rd St Unit 4G
- 101 SE 3rd St Unit 4F
- 101 SE 3rd St Unit 4E
- 101 SE 3rd St Unit 4D
- 101 SE 3rd St Unit 4C
- 101 SE 3rd St Unit 4B
- 101 SE 3rd St Unit 4A
- 101 SE 3rd St Unit 3G
- 101 SE 3rd St Unit 3F
- 101 SE 3rd St Unit 3D
- 101 SE 3rd St Unit 3C
- 101 SE 3rd St Unit 3B
- 101 SE 3rd St Unit 3A
- 101 SE 3rd St
- 101 SE 3rd St Unit 2F
- 101 SE 3rd St Unit 2E
- 101 SE 3rd St Unit 2D
- 101 SE 3rd St Unit 2B

