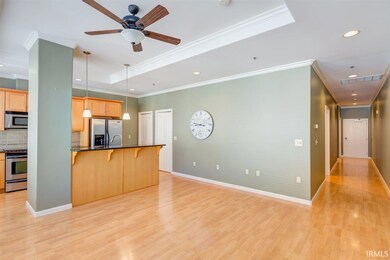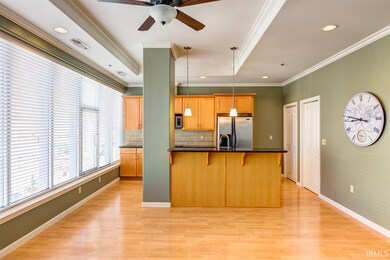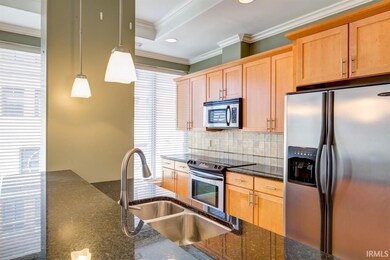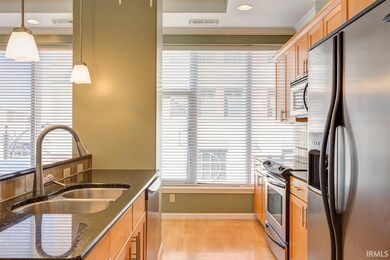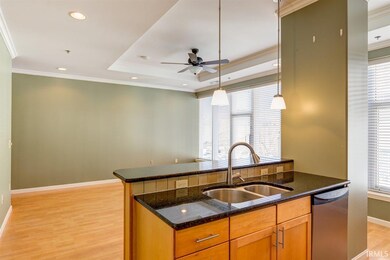
101 SE 3rd St Unit 2E Evansville, IN 47708
Estimated Value: $167,000 - $222,331
Highlights
- Corner Lot
- Putting Green
- Bar
- Stone Countertops
- Elevator
- Bathtub with Shower
About This Home
As of December 2023NEW CARPET in the 2 bedrooms! Located just steps from the Ohio River and the downtown Evansville attractions, this 2 bedroom 2 bath condo located at SE Third & Locust Sts. features an expansive rooftop view of the Ohio River and Ford Center with gazebo, grilling area, and putting green. Covered parking for residents, garages available, and secured elevator access make this downtown condo quiet and convenient for any age resident or lifestyle. Completed in 2008, the condo features a wall of windows overlooking Locust St. in the kitchen/living room with laminate flooring and tray ceiling with lots of recessed lighting. Kitchen features stainless appliances, granite counter tops with raised bar, and additional pantry for plenty of cabinet space. Washer & Dryer (full size front loading) can be stacked in the additional closet located in the kitchen. Two bedrooms each with carpet and walk-in closets for plenty of storage, as well as hall coat closet at the front door. Additional storage space outside of the unit in hallway. Main bedroom features attached bath with built-in cubby storage and dual vanities, pocket doors, and whirlpool tub. Second bathroom features large walk-in shower and vessel bowl sink. Total electric utilities for efficiency and low monthly association fees. Excellent location to be near the new upcoming downtown Evansville highlights, yet located off the busy and noisy corridor of Main St.
Last Buyer's Agent
Philip Morefield
KELLER WILLIAMS CAPITAL REALTY

Property Details
Home Type
- Condominium
Est. Annual Taxes
- $4,556
Year Built
- Built in 1964
Lot Details
- 305
HOA Fees
- $266 Monthly HOA Fees
Interior Spaces
- 1,064 Sq Ft Home
- 1-Story Property
- Bar
Kitchen
- Stone Countertops
- Disposal
Flooring
- Carpet
- Laminate
Bedrooms and Bathrooms
- 2 Bedrooms
- En-Suite Primary Bedroom
- 2 Full Bathrooms
- Bathtub with Shower
Parking
- Shared Driveway
- Off-Street Parking
Location
- Suburban Location
Schools
- Tekoppel Elementary School
- Helfrich Middle School
- Francis Joseph Reitz High School
Utilities
- Central Air
- Heat Pump System
Listing and Financial Details
- Assessor Parcel Number 82-06-30-020-090.005-029
Community Details
Overview
- High-Rise Condominium
- The Plaza Downtown Condos Subdivision
Amenities
- Elevator
Recreation
- Putting Green
Ownership History
Purchase Details
Home Financials for this Owner
Home Financials are based on the most recent Mortgage that was taken out on this home.Purchase Details
Home Financials for this Owner
Home Financials are based on the most recent Mortgage that was taken out on this home.Similar Homes in Evansville, IN
Home Values in the Area
Average Home Value in this Area
Purchase History
| Date | Buyer | Sale Price | Title Company |
|---|---|---|---|
| Weiss Molly | $200,000 | None Listed On Document | |
| Duncan Mark | -- | None Available |
Mortgage History
| Date | Status | Borrower | Loan Amount |
|---|---|---|---|
| Previous Owner | Duncan Mark | $139,900 |
Property History
| Date | Event | Price | Change | Sq Ft Price |
|---|---|---|---|---|
| 12/29/2023 12/29/23 | Sold | $200,000 | -4.7% | $188 / Sq Ft |
| 12/16/2023 12/16/23 | Pending | -- | -- | -- |
| 11/27/2023 11/27/23 | Price Changed | $209,900 | -4.5% | $197 / Sq Ft |
| 11/01/2023 11/01/23 | For Sale | $219,900 | -- | $207 / Sq Ft |
Tax History Compared to Growth
Tax History
| Year | Tax Paid | Tax Assessment Tax Assessment Total Assessment is a certain percentage of the fair market value that is determined by local assessors to be the total taxable value of land and additions on the property. | Land | Improvement |
|---|---|---|---|---|
| 2024 | $4,129 | $186,700 | $3,500 | $183,200 |
| 2023 | $4,539 | $204,400 | $3,500 | $200,900 |
| 2022 | $4,457 | $204,100 | $3,500 | $200,600 |
| 2021 | $4,145 | $186,500 | $3,500 | $183,000 |
| 2020 | $4,151 | $186,500 | $3,500 | $183,000 |
| 2019 | $3,768 | $169,900 | $3,500 | $166,400 |
| 2018 | $1,990 | $174,900 | $3,500 | $171,400 |
| 2017 | $1,972 | $172,300 | $3,500 | $168,800 |
| 2016 | $1,840 | $169,200 | $400 | $168,800 |
| 2014 | $2,058 | $189,900 | $400 | $189,500 |
| 2013 | -- | $189,900 | $400 | $189,500 |
Agents Affiliated with this Home
-
Ryan Mitchell

Seller's Agent in 2023
Ryan Mitchell
ERA FIRST ADVANTAGE REALTY, INC
(812) 455-7229
142 Total Sales
-
P
Buyer's Agent in 2023
Philip Morefield
KELLER WILLIAMS CAPITAL REALTY
(812) 454-9874
Map
Source: Indiana Regional MLS
MLS Number: 202340221
APN: 82-06-30-020-096.005-029
- 101 SE 3rd St Unit 3E
- 212 Cherry St
- 213 Cherry St
- 100 NW 1st St Unit 205
- 508 Main St Unit 2F
- 216 Oak St
- 208 Oak St
- 100 Mulberry St
- 603 SE 1st St
- 315 Chandler Ave
- 708 SE 3rd St
- 723 SE 1st St
- 1 E Powell Ave
- 5 E Powell Ave
- 901 SE 2nd St
- 1006 Cherry St
- 1004 SE 1st St
- 44 Washington Ave
- 1116 SE 1st St
- 205 Harriet St
- 101 SE 3rd St Unit D
- 101 SE 3rd St
- 101 SE 3rd St Unit 4G
- 101 SE 3rd St Unit 4F
- 101 SE 3rd St Unit 4E
- 101 SE 3rd St Unit 4D
- 101 SE 3rd St Unit 4C
- 101 SE 3rd St Unit 4B
- 101 SE 3rd St Unit 4A
- 101 SE 3rd St Unit 3G
- 101 SE 3rd St Unit 3F
- 101 SE 3rd St Unit 3D
- 101 SE 3rd St Unit 3C
- 101 SE 3rd St Unit 3B
- 101 SE 3rd St Unit 3A
- 101 SE 3rd St
- 101 SE 3rd St Unit 2F
- 101 SE 3rd St Unit 2E
- 101 SE 3rd St Unit 2D
- 101 SE 3rd St Unit 2B

