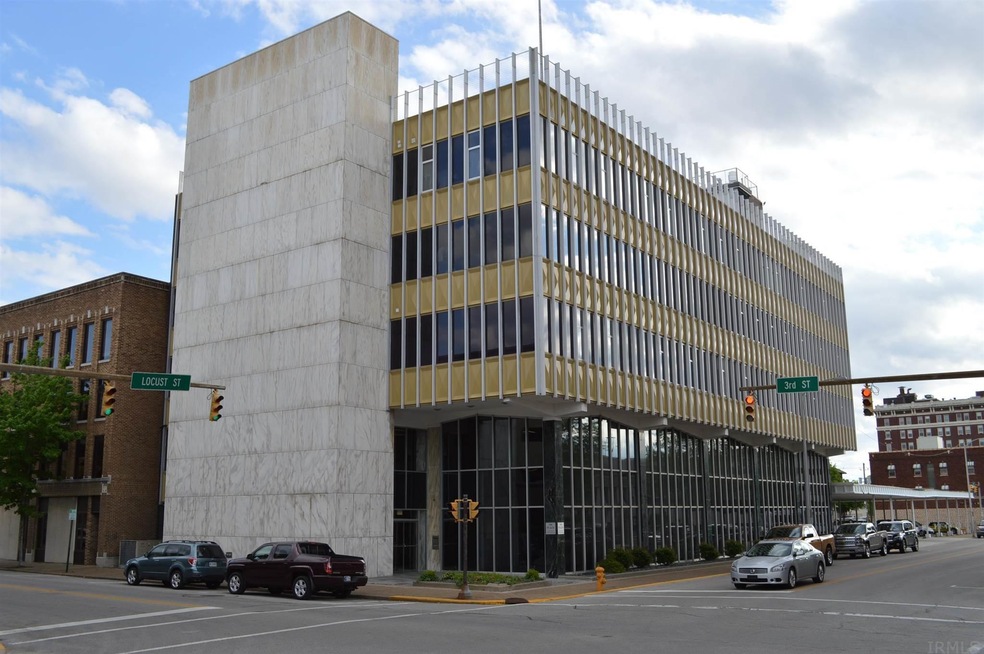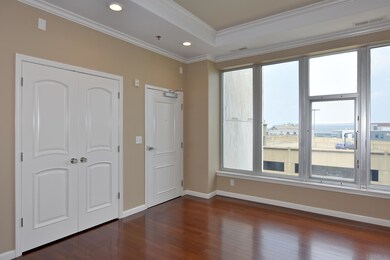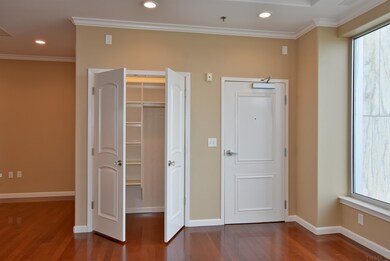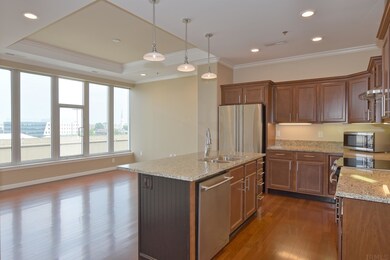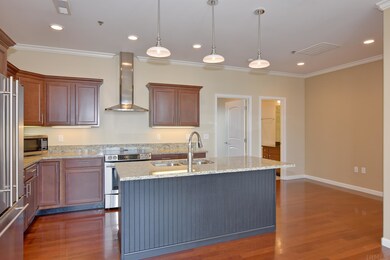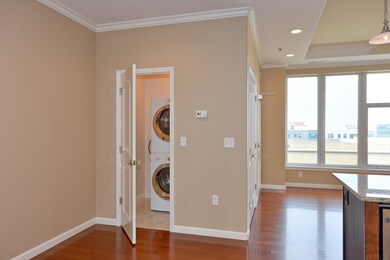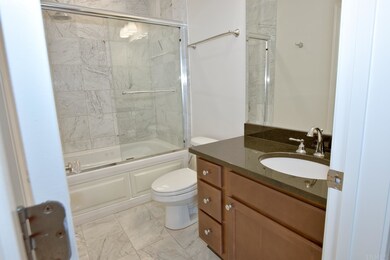
101 SE 3rd St Unit 4A Evansville, IN 47708
Estimated Value: $171,000 - $209,000
Highlights
- Primary Bedroom Suite
- Backs to Open Ground
- Whirlpool Bathtub
- Open Floorplan
- Wood Flooring
- Stone Countertops
About This Home
As of August 2021RIVER VIEW!! One of the few downtown condos with a river view from the bedroom and great city view from the open living/kitchen dining area. This 4th floor condo has a semi-private quiet corner location with convenient elevator access to 3rd Street and Locust. Crown molding, wood floors, "old Town" crystal doorknobs with satin finish, and marble in the bath and laundry rooms, no expense was spared in decking out this condo! Kitchen has granite and island with extended counter-height seating design. Lighting pendants above island, under cabinet and surround lighting along wall of kitchen cabinets. All stainless steel upgraded appliances and sink. The bedroom has a hardwood floor and a queen-size Murphy bed which is included with shelving and cabinet. Bath has large shower, jetted tub combo with White Carrara marble surround, black granite vanity top and white porcelain sink. Laundry with white Frigidaire stack washer and dryer. Amenities include: 9000 square feet rooftop with 360 panoramic views of Downtown sights and architecture, river, Historic Downtown and 4th of July fireworks, air shows, parades and more. The roof top is complete with furnishings, gazebo, 6 hole putting green, propane grill and nighttime lighting for entertaining, 24-hour exterior and interior security cameras, secure 2 Foyer entries after hours via key card, covered drive up area for loading and unloading and one parking spot, and a utility closet. DON'T MISS THIS ONE-OF-A-KIND OPPORTUNITY!!
Property Details
Home Type
- Condominium
Est. Annual Taxes
- $2,861
Year Built
- Built in 2007
Lot Details
- 309
HOA Fees
- $143 Monthly HOA Fees
Parking
- 1 Car Garage
- Carport
- Driveway
Home Design
- Flat Roof Shape
- Brick Exterior Construction
Interior Spaces
- 716 Sq Ft Home
- 1-Story Property
- Open Floorplan
- Crown Molding
- Tray Ceiling
- Pocket Doors
Kitchen
- Breakfast Bar
- Kitchen Island
- Stone Countertops
- Disposal
Flooring
- Wood
- Stone
Bedrooms and Bathrooms
- 1 Bedroom
- Primary Bedroom Suite
- Walk-In Closet
- 1 Full Bathroom
- Whirlpool Bathtub
- Bathtub with Shower
Laundry
- Laundry on main level
- Washer and Electric Dryer Hookup
Home Security
Schools
- West Terrace Elementary School
- Perry Heights Middle School
- Francis Joseph Reitz High School
Utilities
- Central Air
- Heat Pump System
- Cable TV Available
Additional Features
- Backs to Open Ground
- Suburban Location
Listing and Financial Details
- Assessor Parcel Number 82-06-30-020-096.015-029
Community Details
Overview
- Mid-Rise Condominium
Amenities
- Elevator
Recreation
- Putting Green
Security
- Security Service
- Fire and Smoke Detector
- Fire Sprinkler System
Ownership History
Purchase Details
Home Financials for this Owner
Home Financials are based on the most recent Mortgage that was taken out on this home.Purchase Details
Home Financials for this Owner
Home Financials are based on the most recent Mortgage that was taken out on this home.Purchase Details
Home Financials for this Owner
Home Financials are based on the most recent Mortgage that was taken out on this home.Similar Homes in Evansville, IN
Home Values in the Area
Average Home Value in this Area
Purchase History
| Date | Buyer | Sale Price | Title Company |
|---|---|---|---|
| Thread Shane E | -- | -- | |
| Russell Michael J | $142,000 | Near North Title Group | |
| Br Oakhill Llc | -- | None Available |
Mortgage History
| Date | Status | Borrower | Loan Amount |
|---|---|---|---|
| Open | Thread Shane E | $134,400 | |
| Previous Owner | Br Oakhill Llc | $80,000 |
Property History
| Date | Event | Price | Change | Sq Ft Price |
|---|---|---|---|---|
| 08/09/2021 08/09/21 | Sold | $142,000 | +1.4% | $198 / Sq Ft |
| 07/24/2021 07/24/21 | Pending | -- | -- | -- |
| 07/21/2021 07/21/21 | For Sale | $140,000 | -- | $196 / Sq Ft |
Tax History Compared to Growth
Tax History
| Year | Tax Paid | Tax Assessment Tax Assessment Total Assessment is a certain percentage of the fair market value that is determined by local assessors to be the total taxable value of land and additions on the property. | Land | Improvement |
|---|---|---|---|---|
| 2024 | $1,451 | $127,300 | $2,400 | $124,900 |
| 2023 | $1,781 | $139,400 | $2,400 | $137,000 |
| 2022 | $1,504 | $139,200 | $2,400 | $136,800 |
| 2021 | $2,827 | $127,200 | $2,400 | $124,800 |
| 2020 | $2,918 | $127,200 | $2,400 | $124,800 |
| 2019 | $2,600 | $115,800 | $2,400 | $113,400 |
| 2018 | $2,684 | $119,200 | $2,400 | $116,800 |
| 2017 | $2,662 | $117,500 | $2,400 | $115,100 |
| 2016 | $2,522 | $115,500 | $400 | $115,100 |
| 2014 | $2,513 | $115,000 | $400 | $114,600 |
| 2013 | -- | $115,000 | $400 | $114,600 |
Agents Affiliated with this Home
-
Carolyn McClintock

Seller's Agent in 2021
Carolyn McClintock
F.C. TUCKER EMGE
(812) 457-6281
562 Total Sales
-
Theresa Catanese

Buyer's Agent in 2021
Theresa Catanese
Catanese Real Estate
(812) 454-0989
558 Total Sales
Map
Source: Indiana Regional MLS
MLS Number: 202129673
APN: 82-06-30-020-096.015-029
- 101 SE 3rd St Unit 3E
- 212 Cherry St
- 213 Cherry St
- 100 NW 1st St Unit 205
- 508 Main St Unit 2F
- 216 Oak St
- 208 Oak St
- 100 Mulberry St
- 603 SE 1st St
- 315 Chandler Ave
- 708 SE 3rd St
- 723 SE 1st St
- 1 E Powell Ave
- 5 E Powell Ave
- 901 SE 2nd St
- 1006 Cherry St
- 1004 SE 1st St
- 44 Washington Ave
- 1116 SE 1st St
- 205 Harriet St
- 101 SE 3rd St Unit D
- 101 SE 3rd St
- 101 SE 3rd St Unit 4G
- 101 SE 3rd St Unit 4F
- 101 SE 3rd St Unit 4E
- 101 SE 3rd St Unit 4D
- 101 SE 3rd St Unit 4C
- 101 SE 3rd St Unit 4B
- 101 SE 3rd St Unit 4A
- 101 SE 3rd St Unit 3G
- 101 SE 3rd St Unit 3F
- 101 SE 3rd St Unit 3D
- 101 SE 3rd St Unit 3C
- 101 SE 3rd St Unit 3B
- 101 SE 3rd St Unit 3A
- 101 SE 3rd St
- 101 SE 3rd St Unit 2F
- 101 SE 3rd St Unit 2E
- 101 SE 3rd St Unit 2D
- 101 SE 3rd St Unit 2B
