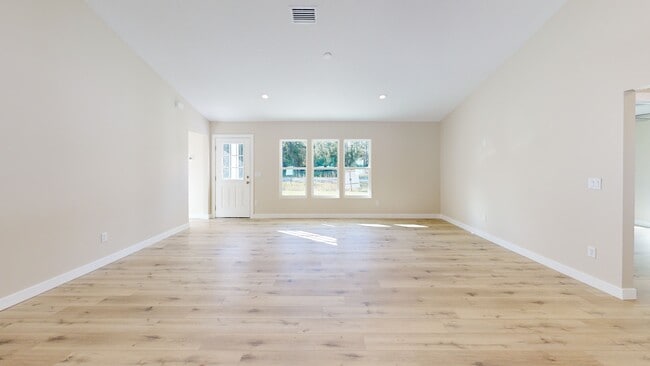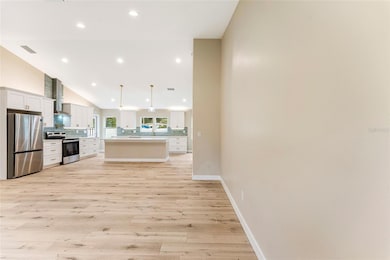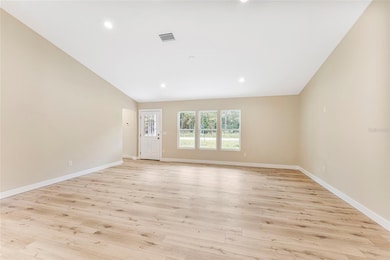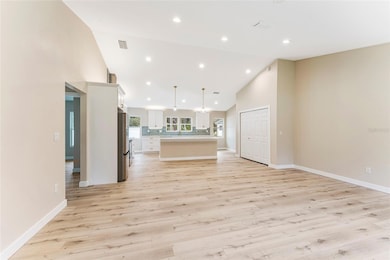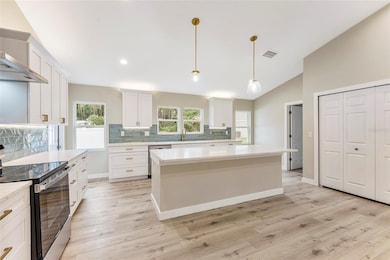
101 SE 3rd St Georgetown, FL 32139
Estimated payment $1,476/month
Highlights
- Very Popular Property
- Open Floorplan
- No HOA
- New Construction
- Vaulted Ceiling
- Laundry Room
About This Home
Welcome to your brand-new home by Precision Home Builders! Step inside to discover a bright, open-concept 1,490 square foot split floor with 3-bedrooms and 2-bathrooms. Upon entering you'll notice the high vaulted ceilings that make the living and kitchen areas feel spacious and inviting. The kitchen is a showstopper with automatic under-toe lighting, a convenient pot filler, and plenty of counter space to inspire your inner chef. The primary suite provides a private retreat with a beautifully finished en-suite bath complete with a large closet. The additional bedrooms offer comfort and flexibility for guests, family, or a home office. Outside, you'll find yourself surrounded by the tranquil beauty of the St. Johns River area, where fishing, boating, and kayaking are part of everyday life. Whether you're looking for a full-time residence or a weekend getaway, this home delivers the best of Florida living. Please note that this property has been virtually staged. The furnishings and decor shown are for illustrative purposes only. All information deemed reliable but not guaranteed. Buyer is responsible for verifying all information.
Listing Agent
ONE SOTHEBYS INTERNATIONAL Brokerage Phone: 386-276-9200 License #3563050 Listed on: 10/20/2025

Home Details
Home Type
- Single Family
Est. Annual Taxes
- $92
Year Built
- Built in 2025 | New Construction
Lot Details
- 0.32 Acre Lot
- Dirt Road
- Northeast Facing Home
- Property is zoned R2
Home Design
- Slab Foundation
- Shingle Roof
- Vinyl Siding
Interior Spaces
- 1,490 Sq Ft Home
- Open Floorplan
- Vaulted Ceiling
- Sliding Doors
- Combination Dining and Living Room
- Vinyl Flooring
- Laundry Room
Kitchen
- Range with Range Hood
- Dishwasher
- Disposal
Bedrooms and Bathrooms
- 3 Bedrooms
- Split Bedroom Floorplan
- 2 Full Bathrooms
Utilities
- Central Heating and Cooling System
- Well
- Tankless Water Heater
- Septic Tank
Community Details
- No Home Owners Association
- Built by Precision Home Builders
- Paradise Lakes Sub Subdivision
Listing and Financial Details
- Visit Down Payment Resource Website
- Legal Lot and Block 1 / 16
- Assessor Parcel Number 07-13-27-7060-0160-0010
Matterport 3D Tour
Map
Home Values in the Area
Average Home Value in this Area
Tax History
| Year | Tax Paid | Tax Assessment Tax Assessment Total Assessment is a certain percentage of the fair market value that is determined by local assessors to be the total taxable value of land and additions on the property. | Land | Improvement |
|---|---|---|---|---|
| 2024 | $92 | $5,630 | $5,630 | -- |
| 2023 | $64 | $4,690 | $4,690 | $0 |
| 2022 | $50 | $3,130 | $3,130 | $0 |
| 2021 | $46 | $2,820 | $0 | $0 |
| 2020 | $46 | $2,820 | $0 | $0 |
| 2019 | $44 | $2,820 | $2,820 | $0 |
| 2018 | $42 | $2,820 | $2,820 | $0 |
| 2017 | $41 | $2,820 | $2,820 | $0 |
| 2016 | $32 | $1,880 | $0 | $0 |
| 2015 | $32 | $1,857 | $0 | $0 |
| 2014 | $32 | $1,857 | $0 | $0 |
Property History
| Date | Event | Price | List to Sale | Price per Sq Ft |
|---|---|---|---|---|
| 10/20/2025 10/20/25 | For Sale | $280,000 | -- | $188 / Sq Ft |
Purchase History
| Date | Type | Sale Price | Title Company |
|---|---|---|---|
| Warranty Deed | $100 | Land Title Of America Inc | |
| Warranty Deed | $100 | Land Title Of America Inc | |
| Warranty Deed | $7,500 | None Listed On Document | |
| Warranty Deed | $7,500 | None Listed On Document |
Mortgage History
| Date | Status | Loan Amount | Loan Type |
|---|---|---|---|
| Open | $190,153 | New Conventional | |
| Closed | $190,153 | New Conventional |
About the Listing Agent

Heart, honesty and hustle are the words I live by. Honesty builds trust, and from the first meeting, my clients have a clear understanding of my transparency. Every single buyer or seller deserves the full picture, the good and the bad, so they can make confident decisions. Being upfront about the pros and cons of a property, the realities of the market, and what a buyer or seller can realistically expect builds trust that pays back tenfold. I also believe in education over persuasion. I aim
Bailey's Other Listings
Source: Stellar MLS
MLS Number: FC313560
APN: 07-13-27-7060-0160-0010
- 225 Gardenia Ave
- 124 Browns Fish Camp Rd
- 9400 NE 307th Ct
- 603 Magnolia Ave
- 450 River Hill Dr
- 601 Mcclure St
- 106 Pennsylvania Ave
- 100 Ashton Cir Unit 24
- 12959 NE 250th Ct
- 102 Lake Shore Ln
- 18739 NE 238th Terrace
- 520 Hickory Nut Trail
- 235 Gail Dr
- 126 Magnolia Trail
- 56314 Blue Creek Rd
- 24514 Snail Rd
- 1420 Lake Disston Dr Unit B
- 55624 Sam St
- 3015 Druid St
- 3521 Whitehall St

