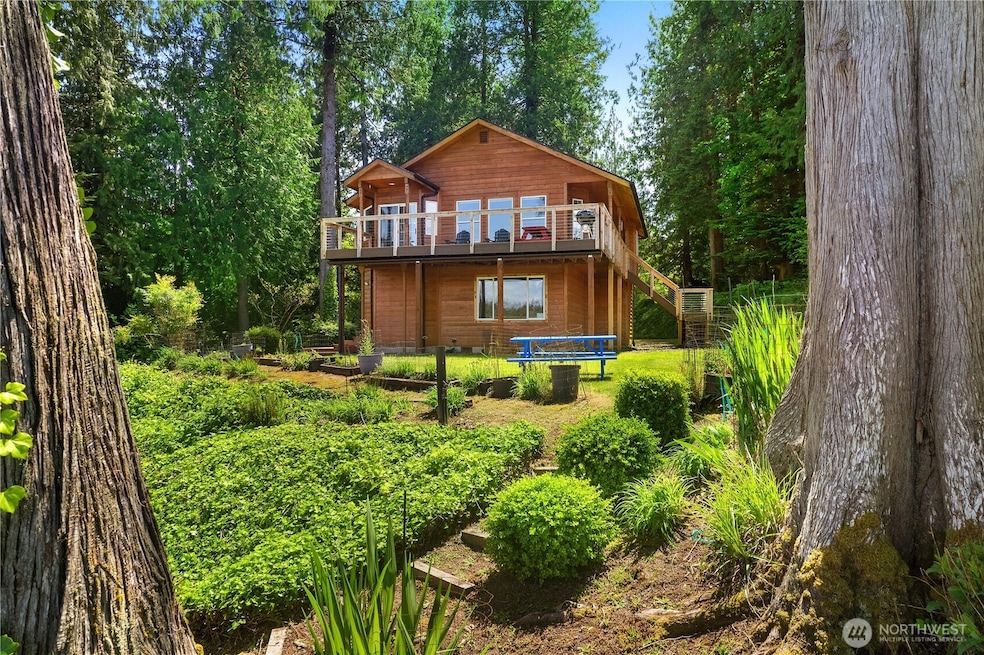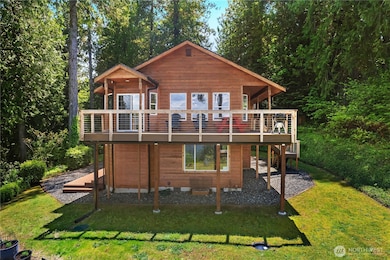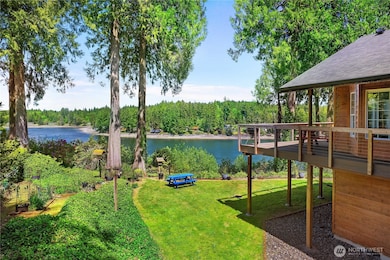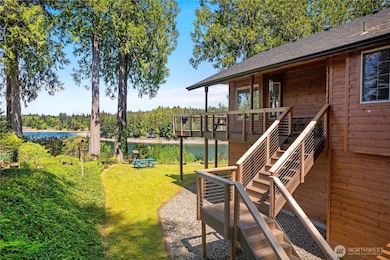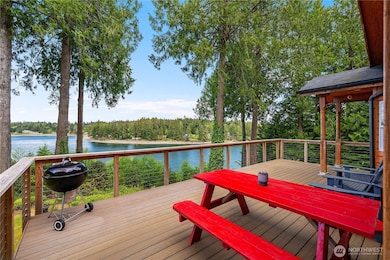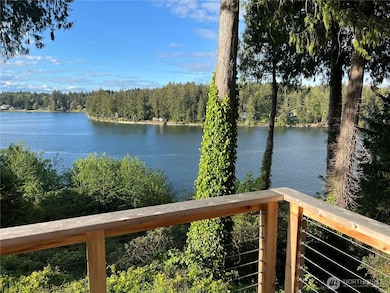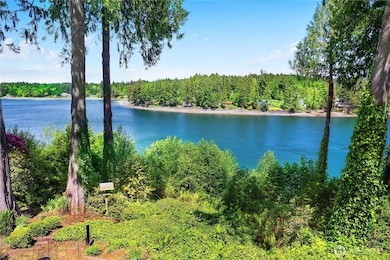101 SE Channel Point Rd Shelton, WA 98584
Estimated payment $5,847/month
Highlights
- 178 Feet of Waterfront
- RV Access or Parking
- Contemporary Architecture
- Views of a Sound
- Deck
- Wooded Lot
About This Home
Waterfront home + 3 additional lots! This beautiful property in popular Arcadia offers sweeping views of Hammersley Inlet, 178' of deeded tidelands, & 4.66 acres of lush, private land. Built in 1994, the home is in great shape and awaits your personal touches. Perfect for Buyers seeking inspired, full-time living, or use as a 2nd home while off-setting the cost with Airbnb rentals. The acreage is comprised of 4 separate lots and grandfathers in the ability to develop each lot separately, with a main home and DADU. Sell 2 of the lots off, or develop yourself, and your home will still be surrounded by 2.08 acres. Two of the lots valued at $175K. A true legacy property, with many opportunities to force equity.
Source: Northwest Multiple Listing Service (NWMLS)
MLS#: 2376782
Home Details
Home Type
- Single Family
Est. Annual Taxes
- $7,671
Year Built
- Built in 1994 | Remodeled
Lot Details
- 4.66 Acre Lot
- 178 Feet of Waterfront
- Home fronts a sound
- Cul-De-Sac
- Gated Home
- Brush Vegetation
- Lot Has A Rolling Slope
- Wooded Lot
- Garden
- 32025-50-90651,32025-50-90652,32025-50-90654
Property Views
- Views of a Sound
- Bay
- Canal
- Mountain
- Territorial
Home Design
- Contemporary Architecture
- Poured Concrete
- Composition Roof
- Wood Composite
Interior Spaces
- 2,183 Sq Ft Home
- 2-Story Property
- Vaulted Ceiling
- Triple Pane Windows
- Vinyl Plank Flooring
Kitchen
- Stove
- Microwave
- Dishwasher
- Disposal
Bedrooms and Bathrooms
- 3 Main Level Bedrooms
- Walk-In Closet
- Bathroom on Main Level
Laundry
- Dryer
- Washer
Parking
- Attached Garage
- Driveway
- Off-Street Parking
- RV Access or Parking
Outdoor Features
- Deck
- Patio
Additional Homes
- Number of ADU Units: 0
Schools
- Oakland Bay Jr High Middle School
- Shelton High School
Utilities
- Heating System Mounted To A Wall or Window
- Well
- Septic Tank
- High Speed Internet
- Cable TV Available
Community Details
- No Home Owners Association
- Secondary HOA Phone (360) 306-0786
- Arcadia Subdivision
Listing and Financial Details
- Tax Lot 1-4
- Assessor Parcel Number 320255090653
Map
Home Values in the Area
Average Home Value in this Area
Tax History
| Year | Tax Paid | Tax Assessment Tax Assessment Total Assessment is a certain percentage of the fair market value that is determined by local assessors to be the total taxable value of land and additions on the property. | Land | Improvement |
|---|---|---|---|---|
| 2025 | $5,152 | $650,685 | $157,630 | $493,055 |
| 2023 | $5,152 | $600,385 | $143,300 | $457,085 |
| 2022 | $5,023 | $482,760 | $131,465 | $351,295 |
| 2021 | $468 | $482,760 | $131,465 | $351,295 |
| 2020 | $472 | $474,770 | $142,900 | $331,870 |
| 2018 | $685 | $374,865 | $193,800 | $181,065 |
| 2017 | $605 | $374,865 | $193,800 | $181,065 |
| 2016 | $4,930 | $358,265 | $193,800 | $164,465 |
| 2015 | $4,714 | $383,395 | $210,900 | $172,495 |
| 2014 | -- | $357,455 | $193,800 | $163,655 |
| 2013 | -- | $363,155 | $199,500 | $163,655 |
Property History
| Date | Event | Price | List to Sale | Price per Sq Ft | Prior Sale |
|---|---|---|---|---|---|
| 10/15/2025 10/15/25 | Price Changed | $995,000 | -2.9% | $456 / Sq Ft | |
| 05/19/2025 05/19/25 | For Sale | $1,025,000 | +46.4% | $470 / Sq Ft | |
| 09/25/2023 09/25/23 | Sold | $700,000 | -1.5% | $321 / Sq Ft | View Prior Sale |
| 08/16/2023 08/16/23 | Pending | -- | -- | -- | |
| 08/07/2023 08/07/23 | Price Changed | $710,800 | -3.8% | $326 / Sq Ft | |
| 07/12/2023 07/12/23 | Price Changed | $739,000 | -4.6% | $339 / Sq Ft | |
| 06/23/2023 06/23/23 | Price Changed | $775,000 | -3.0% | $355 / Sq Ft | |
| 06/01/2023 06/01/23 | Price Changed | $799,000 | -11.2% | $366 / Sq Ft | |
| 05/05/2023 05/05/23 | Price Changed | $899,950 | -13.3% | $412 / Sq Ft | |
| 04/28/2023 04/28/23 | For Sale | $1,038,500 | -- | $476 / Sq Ft |
Purchase History
| Date | Type | Sale Price | Title Company |
|---|---|---|---|
| Warranty Deed | $700,000 | Rainier Title | |
| Interfamily Deed Transfer | -- | None Available |
Mortgage History
| Date | Status | Loan Amount | Loan Type |
|---|---|---|---|
| Open | $385,000 | New Conventional |
Source: Northwest Multiple Listing Service (NWMLS)
MLS Number: 2376782
APN: 3-20-25-50-90653
- 80 SE Channel Point Rd
- 91 SE Skookum View Dr
- 1 xxx SE Morgan Rd
- 64 SE Gosnell Ln
- 294 E Libby Rd
- 4250 E Agate Rd
- 431 E Agate Beach Dr
- 120 E Old Farm Rd
- 4450 E Agate Rd
- 201 E Moore Ln
- 3355 SE Arcadia Rd
- 3253 SE Arcadia Rd
- 2 SE Mell Rd
- 4 XX SE Sea Der Hok Ln
- 0 Lot 136 E Agate Rd
- 230 E Stavis Rd
- 120 E Lakeshore Dr W
- 130 E Agate Dr
- 241 E Mclane Dr
- 121 E Stavis Rd
- 480 E Timberlake Dr
- 571 E Wood Ln
- 1806 Hay St Unit B
- 624 W Cedar St Unit 7
- 117 N 8th St Unit 100
- 117 N 8th St Unit 500
- 827 W Cota St
- 1314 S 10th St
- 6753 Bellevista Place NW
- 600 E Probert Rd
- 3000 Cardinal Dr NW
- 2260 Division St NW
- 5004 Fourth Way SW
- 2900 Limited Ln NW
- 2800 Limited Ln NW
- 300 Kenyon St NW
- 4701 7th Ave SW
- 4125 Capital Mall Dr SW
- 800 Yauger Way SW
- 3311 6th Ave SW
