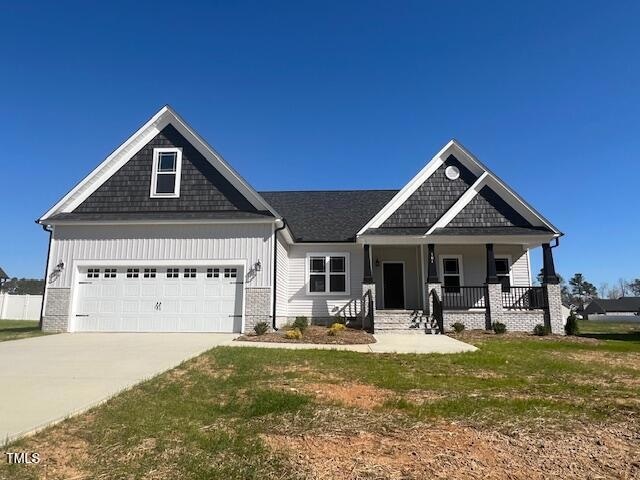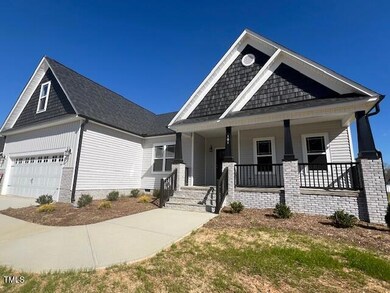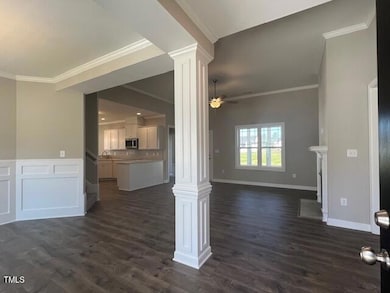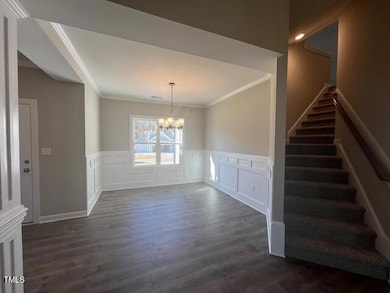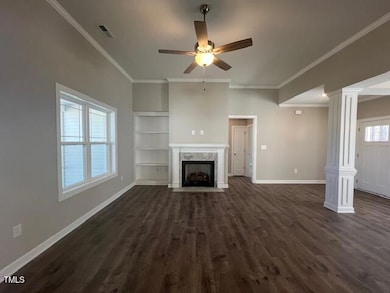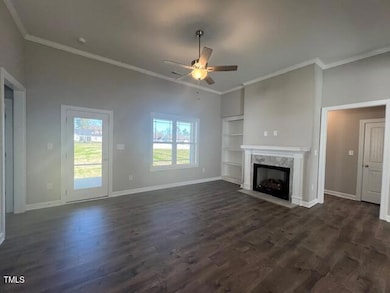
101 Seahawk Way Zebulon, NC 27597
O'Neals NeighborhoodHighlights
- Under Construction
- Finished Room Over Garage
- Craftsman Architecture
- Archer Lodge Middle School Rated A-
- Open Floorplan
- Deck
About This Home
As of May 2025New construction home feels like luxury. Breathtaking entry leads to spacious dining area open to the living room with high ceilings. Beautiful gourmet kitchen offers built-in, smart wall oven, cooktop, microwave (with exhaust fan vented to the outside), shaker-style soft-close cabinets, granite countertops, tile backsplash, recessed & pendant lights. Retreat to the Main Bedroom with a sitting room, double-tray ceiling, walk-in closet w/ custom-built wood shelving & spa-like bath with double vanities. Play basketball in the driveway & enjoy a gentle breeze on the covered front porch or screened-in back deck. Constructed by a small, local builder known for gorgeous trim work and attention to detail. Feel the difference. Peaceful, country living convenient to Raleigh & Clayton's Flowers Plantation.
Last Agent to Sell the Property
RE/MAX SOUTHLAND REALTY II License #299957 Listed on: 03/24/2025

Home Details
Home Type
- Single Family
Est. Annual Taxes
- $365
Year Built
- Built in 2024 | Under Construction
Lot Details
- 0.57 Acre Lot
- Landscaped
HOA Fees
- $12 Monthly HOA Fees
Parking
- 2 Car Attached Garage
- Finished Room Over Garage
- Front Facing Garage
- Garage Door Opener
- Private Driveway
Home Design
- Craftsman Architecture
- Traditional Architecture
- Brick Veneer
- Block Foundation
- Frame Construction
- Shingle Roof
- Architectural Shingle Roof
- Vinyl Siding
Interior Spaces
- 2,339 Sq Ft Home
- 1-Story Property
- Open Floorplan
- Built-In Features
- Bookcases
- Crown Molding
- Tray Ceiling
- Smooth Ceilings
- High Ceiling
- Ceiling Fan
- Recessed Lighting
- Chandelier
- Gas Log Fireplace
- Propane Fireplace
- Window Screens
- Entrance Foyer
- Living Room with Fireplace
- L-Shaped Dining Room
- Breakfast Room
- Recreation Room
- Screened Porch
- Basement
- Crawl Space
- Scuttle Attic Hole
Kitchen
- Built-In Oven
- Electric Cooktop
- Microwave
- Plumbed For Ice Maker
- Stainless Steel Appliances
- Smart Appliances
- Granite Countertops
Flooring
- Carpet
- Laminate
- Tile
Bedrooms and Bathrooms
- 3 Bedrooms
- Walk-In Closet
- 3 Full Bathrooms
- Primary bathroom on main floor
- Double Vanity
- Private Water Closet
- Separate Shower in Primary Bathroom
- Soaking Tub
- Bathtub with Shower
- Walk-in Shower
Laundry
- Laundry Room
- Laundry on main level
- Washer and Electric Dryer Hookup
Home Security
- Carbon Monoxide Detectors
- Fire and Smoke Detector
Outdoor Features
- Deck
Schools
- Corinth Holder Elementary School
- Archer Lodge Middle School
- Corinth Holder High School
Utilities
- Forced Air Heating and Cooling System
- Heat Pump System
- Vented Exhaust Fan
- Electric Water Heater
- Septic Tank
Community Details
- Association fees include unknown
- Carolina Landing / Irj Property Managment Association, Phone Number (919) 322-4680
- Built by Scott Lee Homes, Inc.
- Carolina Landing Subdivision, The East Carolina Floorplan
Listing and Financial Details
- Home warranty included in the sale of the property
- Assessor Parcel Number 11L01047R
Ownership History
Purchase Details
Home Financials for this Owner
Home Financials are based on the most recent Mortgage that was taken out on this home.Purchase Details
Home Financials for this Owner
Home Financials are based on the most recent Mortgage that was taken out on this home.Similar Homes in Zebulon, NC
Home Values in the Area
Average Home Value in this Area
Purchase History
| Date | Type | Sale Price | Title Company |
|---|---|---|---|
| Warranty Deed | $429,000 | None Listed On Document | |
| Warranty Deed | $684,000 | None Listed On Document | |
| Warranty Deed | $684,000 | None Listed On Document |
Mortgage History
| Date | Status | Loan Amount | Loan Type |
|---|---|---|---|
| Previous Owner | $2,261,725 | Construction |
Property History
| Date | Event | Price | Change | Sq Ft Price |
|---|---|---|---|---|
| 05/05/2025 05/05/25 | Sold | $428,400 | -0.3% | $183 / Sq Ft |
| 04/14/2025 04/14/25 | Pending | -- | -- | -- |
| 03/24/2025 03/24/25 | Price Changed | $429,900 | 0.0% | $184 / Sq Ft |
| 03/24/2025 03/24/25 | For Sale | $429,900 | +0.5% | $184 / Sq Ft |
| 12/20/2024 12/20/24 | Pending | -- | -- | -- |
| 10/17/2024 10/17/24 | For Sale | $427,900 | -- | $183 / Sq Ft |
Tax History Compared to Growth
Tax History
| Year | Tax Paid | Tax Assessment Tax Assessment Total Assessment is a certain percentage of the fair market value that is determined by local assessors to be the total taxable value of land and additions on the property. | Land | Improvement |
|---|---|---|---|---|
| 2024 | $365 | $45,000 | $45,000 | $0 |
Agents Affiliated with this Home
-
Robyn Williams

Seller's Agent in 2025
Robyn Williams
RE/MAX
(919) 631-6348
44 in this area
203 Total Sales
-
Kelsey Lee Hyman

Seller Co-Listing Agent in 2025
Kelsey Lee Hyman
RE/MAX
(919) 320-8179
44 in this area
196 Total Sales
-
Andy Harrell

Buyer's Agent in 2025
Andy Harrell
Carolina Living Associates LLC
(910) 603-0989
1 in this area
34 Total Sales
Map
Source: Doorify MLS
MLS Number: 10058699
APN: 11L01047R
- 147 Seahawk Way
- 146 Seahawk Way
- 128 Seahawk Way
- 209 Seahawk Way
- 178 Seahawk Way
- 359 Carolina Landing Dr
- 394 Springtooth Dr
- 633 Springtooth Dr
- 653 Springtooth Dr
- 57 Butterbean Ct
- 58 Butterbean Ct
- 295 Springtooth Dr
- 80 Butterbean Ct
- 93 Butterbean Ct
- 44 Mossman Ct
- 288 Danube Dr
- 318 Danube Dr
- 337 Danube Dr
- 95 Tigris Ct
- 348 Danube Dr
