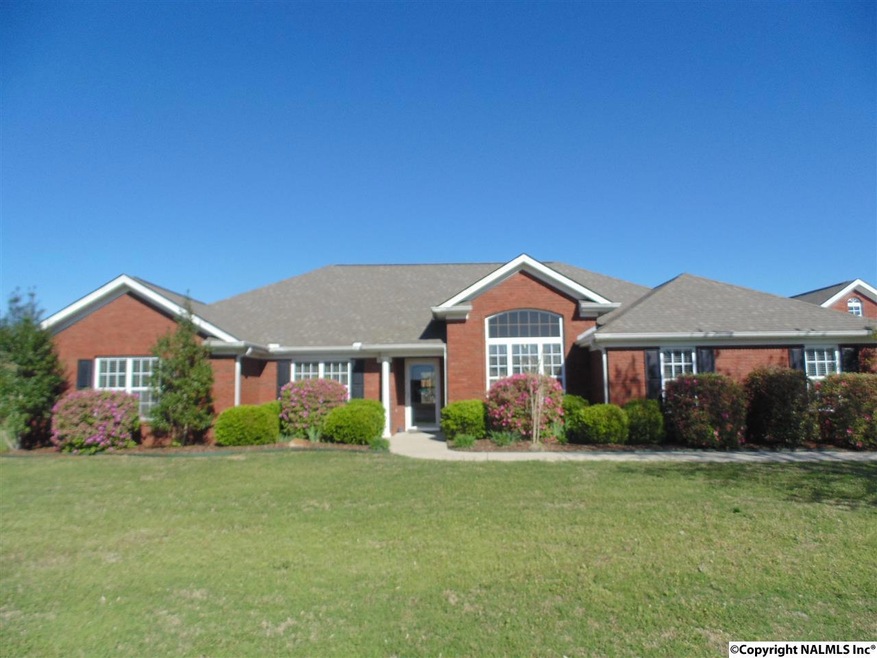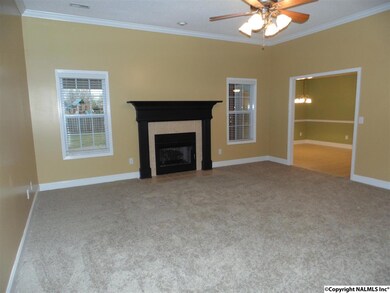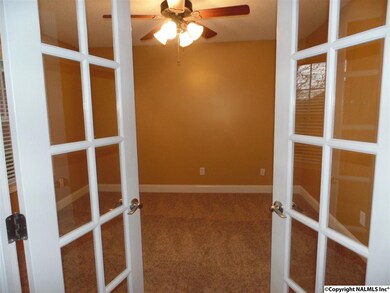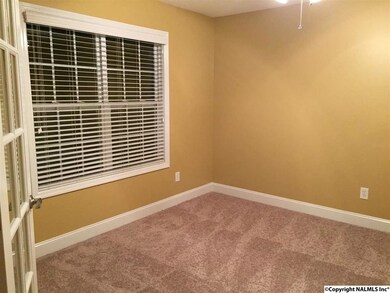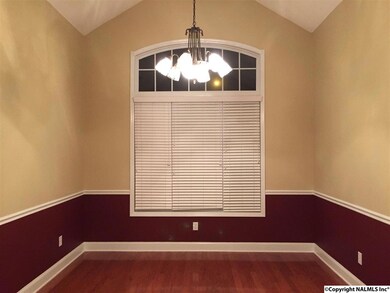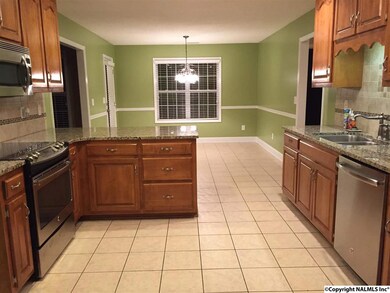
101 Sebastian Dr Huntsville, AL 35811
Ryland NeighborhoodEstimated Value: $444,000 - $496,918
Highlights
- Clubhouse
- Community Pool
- Gas Log Fireplace
- Mt Carmel Elementary School Rated A
- Central Heating and Cooling System
About This Home
As of February 2020This one level 5-bdrm home has a bonus room with an exterior door and bedroom that would be perfect for a live-in parent or older teen. Open floor plan, study, spacious dining room with cathedral ceilings, breakfast area adjacent to the kitchen. The kitchen has been updated with granite countertops, backsplash, and new appliances. The isolated master bedroom with spacious bathroom that has 2 vanities and 2 closets. Home has lots of closets and storage areas. Detached garage is oversized with a loft area for storage. Large level corner lot that backs up to one of the ponds in the subdivision. Subdivision offers a pool, clubhouse, and access to the Flint River. Lease Purchase Available.
Last Agent to Sell the Property
Leading Edge, R.E. Group License #87899 Listed on: 08/04/2016

Co-Listed By
Keith Kirksey
Leading Edge, R.E. Group License #87898
Home Details
Home Type
- Single Family
Est. Annual Taxes
- $3,026
Year Built
- Built in 2003
Lot Details
- Lot Dimensions are 180 x 108 x 184 x 125
HOA Fees
- $33 Monthly HOA Fees
Home Design
- Slab Foundation
Interior Spaces
- 3,244 Sq Ft Home
- Property has 1 Level
- Gas Log Fireplace
Kitchen
- Oven or Range
- Microwave
- Dishwasher
Bedrooms and Bathrooms
- 5 Bedrooms
Schools
- Buckhorn Elementary School
- Buckhorn High School
Utilities
- Central Heating and Cooling System
- Heating System Uses Gas
- Septic Tank
Listing and Financial Details
- Tax Lot 17
- Assessor Parcel Number 1301020001002042
Community Details
Overview
- Riverside Landing Homeowners Association
- Built by SPS BUILDERS INC
- Riverside Landing Subdivision
Amenities
- Common Area
- Clubhouse
Recreation
- Community Pool
Ownership History
Purchase Details
Home Financials for this Owner
Home Financials are based on the most recent Mortgage that was taken out on this home.Purchase Details
Home Financials for this Owner
Home Financials are based on the most recent Mortgage that was taken out on this home.Purchase Details
Similar Homes in the area
Home Values in the Area
Average Home Value in this Area
Purchase History
| Date | Buyer | Sale Price | Title Company |
|---|---|---|---|
| Turner Thomas E | $293,000 | None Available | |
| Gordon Robert W | -- | None Available | |
| Gordon Robert W | -- | -- |
Mortgage History
| Date | Status | Borrower | Loan Amount |
|---|---|---|---|
| Open | Turner Thomas E | $293,000 | |
| Previous Owner | Gordon Robert W | $83,300 | |
| Previous Owner | Gordon Robert W | $95,000 | |
| Previous Owner | Gordon Robert W | $121,000 | |
| Previous Owner | Gordon Robert W | $85,000 | |
| Previous Owner | Gordon Robert W | $46,000 |
Property History
| Date | Event | Price | Change | Sq Ft Price |
|---|---|---|---|---|
| 05/16/2020 05/16/20 | Off Market | $293,000 | -- | -- |
| 02/14/2020 02/14/20 | Sold | $293,000 | 0.0% | $90 / Sq Ft |
| 12/11/2016 12/11/16 | Off Market | $1,500 | -- | -- |
| 09/10/2016 09/10/16 | Pending | -- | -- | -- |
| 09/09/2016 09/09/16 | Rented | $1,500 | 0.0% | -- |
| 08/28/2016 08/28/16 | Rented | $1,500 | +0.3% | -- |
| 08/28/2016 08/28/16 | For Rent | $1,495 | 0.0% | -- |
| 08/04/2016 08/04/16 | For Sale | $259,900 | 0.0% | $80 / Sq Ft |
| 07/11/2014 07/11/14 | Off Market | $1,495 | -- | -- |
| 04/11/2014 04/11/14 | Rented | $1,495 | 0.0% | -- |
| 03/12/2014 03/12/14 | Under Contract | -- | -- | -- |
| 02/15/2014 02/15/14 | For Rent | $1,495 | -- | -- |
Tax History Compared to Growth
Tax History
| Year | Tax Paid | Tax Assessment Tax Assessment Total Assessment is a certain percentage of the fair market value that is determined by local assessors to be the total taxable value of land and additions on the property. | Land | Improvement |
|---|---|---|---|---|
| 2024 | $3,026 | $84,220 | $16,000 | $68,220 |
| 2023 | $3,026 | $74,240 | $16,000 | $58,240 |
| 2022 | $2,183 | $60,460 | $8,000 | $52,460 |
| 2021 | $1,976 | $54,800 | $8,000 | $46,800 |
| 2020 | $1,783 | $49,520 | $8,000 | $41,520 |
| 2019 | $1,714 | $47,620 | $8,000 | $39,620 |
| 2018 | $1,638 | $45,540 | $0 | $0 |
| 2017 | $1,597 | $44,400 | $0 | $0 |
| 2016 | $1,597 | $44,400 | $0 | $0 |
| 2015 | $1,597 | $44,400 | $0 | $0 |
| 2014 | $778 | $22,960 | $0 | $0 |
Agents Affiliated with this Home
-
Lynn Kirksey
L
Seller's Agent in 2020
Lynn Kirksey
Leading Edge, R.E. Group
(256) 520-1063
3 in this area
35 Total Sales
-
K
Seller Co-Listing Agent in 2020
Keith Kirksey
Leading Edge, R.E. Group
Map
Source: ValleyMLS.com
MLS Number: 1051068
APN: 13-01-02-0-001-002.042
- 102 Sebastian Dr
- 305 Wanto Ln
- 308 Wanto Ln
- 121 Headen Ln
- 102 Ranna Dr
- 306 Wanto Ln
- 122 River Bridge Way
- 113 Ranna Dr
- 125 Headen Ln
- 115 Ranna Dr
- 120 Headen Ln
- 124 Whippoorwill Dr
- 333 Merrydale Dr
- 231 Catalyst St
- 104 Mill Springs Ln
- 132 Ranna Dr
- 206 Pantene Dr
- 104 River Meadow Way
- 109 Spring River Ct
- 116 Way
- 101 Sebastian Dr
- 218 Rivershore Dr
- 103 Sebastian Dr
- 100 Sebastian Dr
- 217 Rivershore Dr
- 220 Rivershore Dr
- 213 Rivershore Dr
- 215 Rivershore Dr
- 219 Rivershore Dr
- 105 Sebastian Dr
- 211 Rivershore Dr
- 104 Sebastian Dr
- 222 Rivershore Dr
- 221 Rivershore Dr
- 107 Sebastian Dr
- 209 Rivershore Dr
- 108 Still Cove Dr
- 106 Sebastian Dr
- 224 Rivershore Dr
- 101 Pineda Dr
