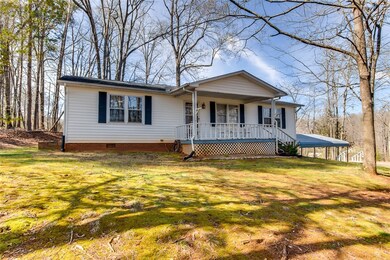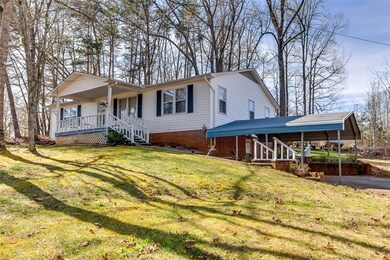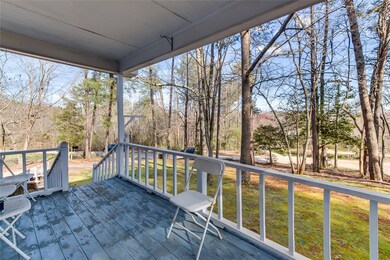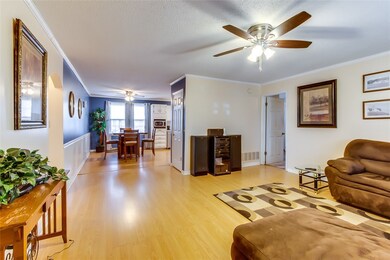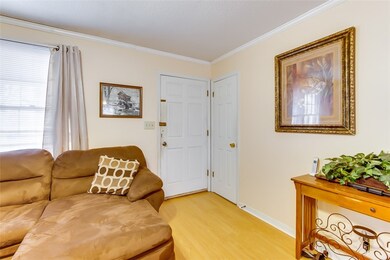
101 Shady Ln Easley, SC 29640
Dacusville NeighborhoodEstimated Value: $221,439 - $301,000
Highlights
- Deck
- Corner Lot
- Front Porch
- Dacusville Middle School Rated A-
- No HOA
- Cooling Available
About This Home
As of June 2019Dacusville has a HOME FOR SALE! And you are lucky enough to find it! This charming 3 bedroom 2 bath is looking for a new owner. Located just off Hwy 135 gives it a location everyone calls us about! It sits on the top of the lot and with the large front porch you have a great location for Spring afternoons ahead! You only need to add a few rocking chairs and maybe some Southern Ferns. Coming inside you will like the laminate flooring and open floor plan. There is a laundry room off the kitchen which allows for chores to be done while you are preparing meals. The master bedroom is plenty sized and gives a private bath. The additional guest bedrooms and guest bath are all ample sized. For those how need a place for storage this home has a large basement. There is room to hold your hunting equipment, bikes, dirt bikes, maybe your 4-wheeler. Outside there is a carport awning which is good during rainy days. The lot has some nice hardwood trees which give nice shade. Dacusville is a sweet community minutes to the beautiful mountains of South Carolina. Access back to Easley or Greenville is only a short drive. Come on out to 101 Shady Lane and I know you will be coming home!
Last Agent to Sell the Property
Allen Tate - Easley/Powd License #46882 Listed on: 03/19/2019

Last Buyer's Agent
Joel Deweese
Thomas Realty License #77766
Home Details
Home Type
- Single Family
Est. Annual Taxes
- $381
Year Built
- Built in 1983
Lot Details
- 0.58 Acre Lot
- Corner Lot
Parking
- 2 Car Garage
- Detached Carport Space
- Driveway
Home Design
- Brick Exterior Construction
- Vinyl Siding
Interior Spaces
- 1,392 Sq Ft Home
- 1-Story Property
- Unfinished Basement
- Crawl Space
- Laundry Room
Kitchen
- Dishwasher
- Laminate Countertops
- Disposal
Flooring
- Carpet
- Vinyl
Bedrooms and Bathrooms
- 3 Bedrooms
- Primary bedroom located on second floor
- Bathroom on Main Level
- 2 Full Bathrooms
- Shower Only
Outdoor Features
- Deck
- Front Porch
Location
- Outside City Limits
Schools
- Dacusville Elementary School
- Dacusville Midd Middle School
- Pickens High School
Utilities
- Cooling Available
- Central Heating
- Septic Tank
Community Details
- No Home Owners Association
- Hickory Heights Subdivision
Listing and Financial Details
- Assessor Parcel Number 5122-01-07-8132
Ownership History
Purchase Details
Home Financials for this Owner
Home Financials are based on the most recent Mortgage that was taken out on this home.Similar Homes in Easley, SC
Home Values in the Area
Average Home Value in this Area
Purchase History
| Date | Buyer | Sale Price | Title Company |
|---|---|---|---|
| Vashalifski Erika L | $150,000 | None Available |
Mortgage History
| Date | Status | Borrower | Loan Amount |
|---|---|---|---|
| Open | Vashalifski Erika L | $157,352 | |
| Closed | Vashalifski Erika L | $153,225 | |
| Previous Owner | Trent Michale J | $120,080 | |
| Previous Owner | Trent Michael J | $25,000 | |
| Previous Owner | Trent Michael J | $71,669 | |
| Previous Owner | Trent Michael | $6,000 |
Property History
| Date | Event | Price | Change | Sq Ft Price |
|---|---|---|---|---|
| 06/14/2019 06/14/19 | Sold | $150,000 | -4.5% | $108 / Sq Ft |
| 05/03/2019 05/03/19 | Pending | -- | -- | -- |
| 03/19/2019 03/19/19 | For Sale | $157,000 | -- | $113 / Sq Ft |
Tax History Compared to Growth
Tax History
| Year | Tax Paid | Tax Assessment Tax Assessment Total Assessment is a certain percentage of the fair market value that is determined by local assessors to be the total taxable value of land and additions on the property. | Land | Improvement |
|---|---|---|---|---|
| 2024 | $721 | $6,000 | $600 | $5,400 |
| 2023 | $721 | $6,000 | $600 | $5,400 |
| 2022 | $724 | $6,000 | $600 | $5,400 |
| 2021 | $707 | $6,000 | $600 | $5,400 |
| 2020 | $651 | $6,000 | $600 | $5,400 |
| 2019 | $419 | $3,410 | $390 | $3,020 |
| 2018 | $390 | $2,970 | $560 | $2,410 |
| 2017 | $381 | $2,970 | $560 | $2,410 |
| 2015 | $361 | $2,970 | $0 | $0 |
| 2008 | -- | $3,900 | $520 | $3,380 |
Agents Affiliated with this Home
-
Missy Rick

Seller's Agent in 2019
Missy Rick
Allen Tate - Easley/Powd
(864) 979-8268
10 in this area
369 Total Sales
-
J
Buyer's Agent in 2019
Joel Deweese
Thomas Realty
(864) 508-2634
11 Total Sales
Map
Source: Western Upstate Multiple Listing Service
MLS Number: 20214613
APN: 5122-01-07-8132
- 00 Earls Bridge Rd
- 890 Earls Bridge Rd
- 2803 Earls Bridge Rd
- 2087 Earls Bridge Rd
- 2042 Earls Bridge Rd
- 0 Earls Bridge Rd
- 126 Bolt Ln
- 106 Johnathon Ln
- 114 Dogwood Ridge Rd
- 813 Hester Store Rd
- 203 Wolf Creek Rd
- 218 Sweetbriar Way
- 00 McScott Ct
- 06 Hood Rd
- 05 Hood Rd
- 04 Hood Rd
- 03 Hood Rd
- 02 Hood Rd
- 01 Hood Rd
- 101 Shady Ln
- 149 Hillside Cir
- 145 Hillside Cir
- 204 Nandina Heights Blvd
- 205 Nandina Heights Blvd
- 144 Hillside Cir
- 141 Hillside Cir
- 200 Nandina Heights Blvd
- 117 Shady Ln
- 100 Hillside Cir
- 137 Hillside Cir
- 114 Shady Ln
- 124 Hillside Cir
- 00 Hillside Cir
- 104 Nandina Heights Blvd
- 101 Hillside Cir
- 118 Shady Ln
- 117 Bonnie Brae Ct
- 109 Hillside Cir
- 116 Bonnie Brae Ct

