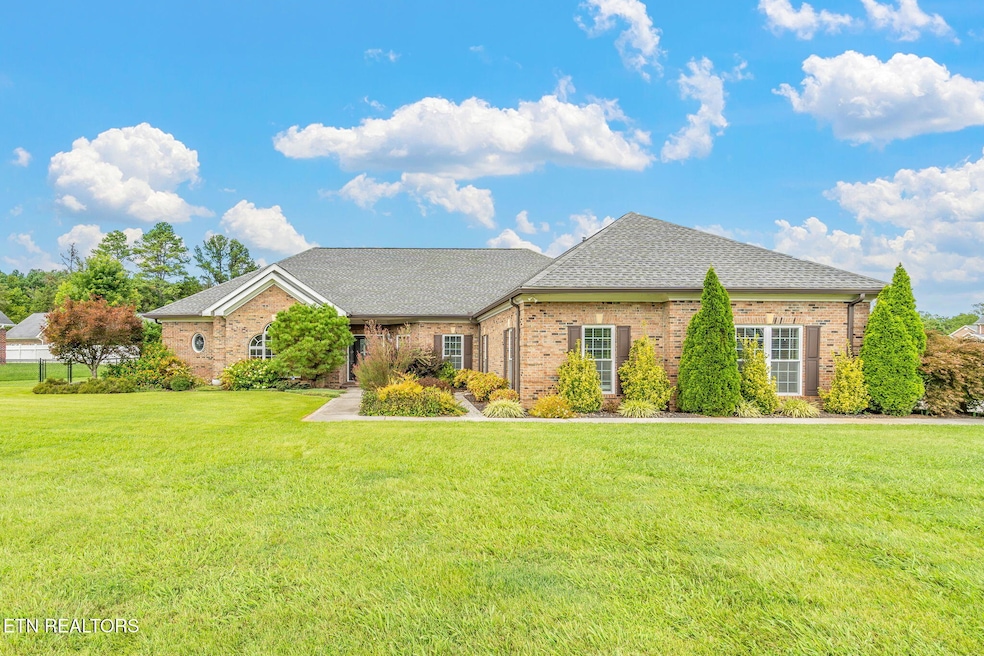
101 Shagbark Ln Oak Ridge, TN 37830
Estimated payment $3,512/month
Highlights
- City View
- 0.45 Acre Lot
- Contemporary Architecture
- Linden Elementary Rated A
- Landscaped Professionally
- Cathedral Ceiling
About This Home
Spacious one-level home featuring 3 bedrooms plus a versatile 4th room that can serve as a bedroom or a large office. Includes 2.5 baths and a beautiful sun porch overlooking the gorgeous, level yard! this exceptionally updated ranch-style home in Oak Ridge, offering 2,819 sq ft of stylish, beautiful remodeled, move-in-ready living space on a generous 0.45-acre lot. Built in 2006 and thoughtfully renovated in 2021, this home showcases a gourmet kitchen with modern finishes, an inviting redesigned entryway, a cozy yet elegant fireplace, and a luxurious master suite with a spa-inspired bathroom. Energy-efficient upgrades include new windows, a high-performance HVAC system, and a tankless water heater, all installed in 2021. The roof, replaced just seven years ago, adds to your peace of mind. Step outside to enjoy a serene screened-in patio, perfect for morning coffee or relaxing evenings. Located in a prime Oak Ridge location, you'll be just minutes from shopping, dining, and major employers like ORNL and Y-12—making this home as convenient as it is captivating. Buyer to verify square feet and all other information.
Home Details
Home Type
- Single Family
Est. Annual Taxes
- $3,876
Year Built
- Built in 2006
Lot Details
- 0.45 Acre Lot
- Cul-De-Sac
- Landscaped Professionally
- Corner Lot
- Level Lot
Parking
- 3 Car Attached Garage
- Parking Available
- Side Facing Garage
- Garage Door Opener
- Off-Street Parking
Home Design
- Contemporary Architecture
- Traditional Architecture
- Brick Exterior Construction
- Slab Foundation
- Frame Construction
- Steel Beams
Interior Spaces
- 2,819 Sq Ft Home
- Cathedral Ceiling
- Ceiling Fan
- Gas Fireplace
- Insulated Windows
- Great Room
- Formal Dining Room
- Bonus Room
- Screened Porch
- Storage Room
- City Views
Kitchen
- Self-Cleaning Oven
- Microwave
- Dishwasher
- Kitchen Island
Flooring
- Wood
- Carpet
- Tile
Bedrooms and Bathrooms
- 3 Bedrooms
- Main Floor Bedroom
- Walk-In Closet
- Whirlpool Bathtub
- Walk-in Shower
Laundry
- Laundry Room
- Washer and Dryer Hookup
Home Security
- Storm Doors
- Fire and Smoke Detector
Outdoor Features
- Patio
Schools
- Linden Elementary School
- Robertsville Middle School
- Oak Ridge High School
Utilities
- Central Heating and Cooling System
- Heating System Uses Natural Gas
- Tankless Water Heater
Community Details
- No Home Owners Association
- Southwood Subdivision
Listing and Financial Details
- Property Available on 8/29/25
- Assessor Parcel Number 015I A 034.00
- Tax Block 17Bj
Map
Home Values in the Area
Average Home Value in this Area
Tax History
| Year | Tax Paid | Tax Assessment Tax Assessment Total Assessment is a certain percentage of the fair market value that is determined by local assessors to be the total taxable value of land and additions on the property. | Land | Improvement |
|---|---|---|---|---|
| 2024 | -- | $83,550 | $8,750 | $74,800 |
| 2023 | $3,888 | $83,550 | $8,750 | $74,800 |
| 2022 | $3,888 | $83,550 | $8,750 | $74,800 |
| 2021 | $3,838 | $83,550 | $8,750 | $74,800 |
| 2020 | $1,888 | $83,550 | $8,750 | $74,800 |
| 2019 | $4,657 | $92,950 | $8,750 | $84,200 |
| 2018 | $4,545 | $92,950 | $8,750 | $84,200 |
| 2017 | $4,526 | $92,950 | $8,750 | $84,200 |
| 2016 | $4,526 | $92,950 | $8,750 | $84,200 |
| 2015 | $2,184 | $92,950 | $8,750 | $84,200 |
| 2013 | -- | $89,825 | $9,000 | $80,825 |
Purchase History
| Date | Type | Sale Price | Title Company |
|---|---|---|---|
| Warranty Deed | $328,000 | None Available | |
| Deed | $325,000 | -- | |
| Warranty Deed | $192,000 | -- |
Mortgage History
| Date | Status | Loan Amount | Loan Type |
|---|---|---|---|
| Open | $70,000 | Credit Line Revolving | |
| Open | $311,600 | Adjustable Rate Mortgage/ARM | |
| Previous Owner | $100,000 | No Value Available |
Similar Homes in Oak Ridge, TN
Source: East Tennessee REALTORS® MLS
MLS Number: 1313542
APN: 015I-A-034.00
- 142 Forest Creek Pkwy
- 93 Forest Creek Pkwy
- 137 Forest Creek Pkwy
- 112 Forest Creek Pkwy Unit Lot 6
- 108 Black Oak Dr Unit Lot 29
- 110 Black Oak Dr Unit Lot 30
- 16 Forest Creek Pkwy
- 122 Black Oak Dr Unit Lot 36
- 130 Black Oak Dr
- 101 Cherry Oak Dr
- 103 Cherry Oak Dr
- 120 Willow Oak Dr
- 113 Cherry Oak Dr
- 117 Cherry Oak Dr
- 102 Greywood Place
- 150 Glassboro Dr
- 0 Glassboro Dr
- 17 Westover Dr
- 101 Greenbriar Ln
- 0 Gum Hollow Rd
- 101 Gates Dr
- 363 Robertsville Rd Unit 363
- 165 Midway Dr Unit C
- 289 Royce Cir
- 100 Teejay Dr
- 101 Virginia Rd
- 160 N Illinois Ave
- 107 N Walker Ln
- 107 S Walker Ln
- 300 S Tulane Ave
- 105 Inn Ln
- 147 Hatleyberry St
- 100 Lisa's Way
- 130 Hardinberry St
- 82 E Tennessee Ave
- 1914 Inspiration Rd
- 1907 Inspiration Rd
- 448 E Tennessee Ave
- 906 Curly Top Ln
- 143 Claremont Rd






