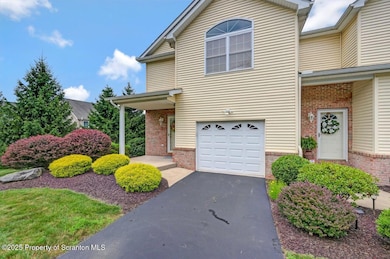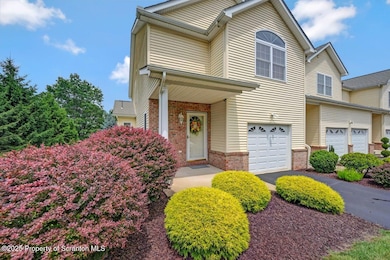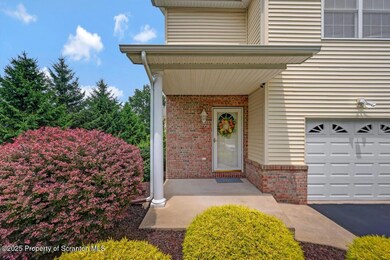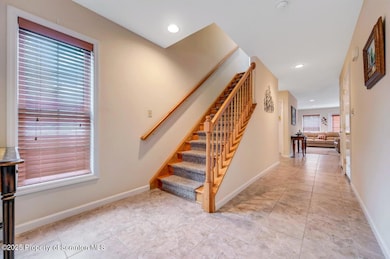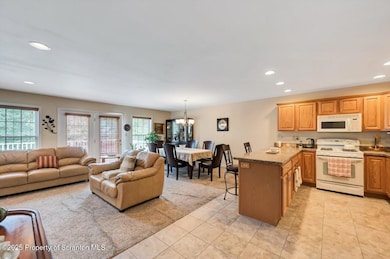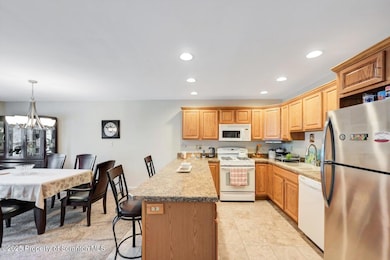
101 Sharon Dr Moosic, PA 18507
Estimated payment $2,377/month
Total Views
7,544
3
Beds
2.5
Baths
1,785
Sq Ft
$204
Price per Sq Ft
Highlights
- Traditional Architecture
- Breakfast Bar
- Tankless Water Heater
- 1 Car Attached Garage
- Living Room
- Tile Flooring
About This Home
A contemporary, roomy townhouse in the sought-after Greenwood Estates. First floor open layout featuring a kitchen, living room, dining room, sizable foyer, and half bath. Equally expansive are the three large bedrooms, exquisite master bathroom with walk-in closest, second full bathroom, and Laundry area on the second floor. This residence requires minimal upkeep.Showings will Begin Saturday 07-19-2025.
Townhouse Details
Home Type
- Townhome
Est. Annual Taxes
- $4,290
Year Built
- Built in 2012
Lot Details
- 4,792 Sq Ft Lot
- Lot Dimensions are 55x135x45x134
Parking
- 1 Car Attached Garage
- Driveway
Home Design
- Traditional Architecture
- Brick Exterior Construction
- Shingle Roof
- Vinyl Siding
Interior Spaces
- 1,785 Sq Ft Home
- 2-Story Property
- Living Room
- Dining Room
- Washer and Dryer
Kitchen
- Breakfast Bar
- Microwave
- Dishwasher
Flooring
- Carpet
- Tile
Bedrooms and Bathrooms
- 3 Bedrooms
Unfinished Basement
- Walk-Out Basement
- Walk-Up Access
- Crawl Space
Utilities
- Forced Air Heating and Cooling System
- Ductless Heating Or Cooling System
- Heat Pump System
- 200+ Amp Service
- Natural Gas Connected
- Tankless Water Heater
- Cable TV Available
Listing and Financial Details
- Assessor Parcel Number 17604C0N03831
- $20,000 per year additional tax assessments
Map
Create a Home Valuation Report for This Property
The Home Valuation Report is an in-depth analysis detailing your home's value as well as a comparison with similar homes in the area
Home Values in the Area
Average Home Value in this Area
Property History
| Date | Event | Price | Change | Sq Ft Price |
|---|---|---|---|---|
| 07/11/2025 07/11/25 | For Sale | $364,900 | -- | $204 / Sq Ft |
Source: Greater Scranton Board of REALTORS®
Similar Homes in Moosic, PA
Source: Greater Scranton Board of REALTORS®
MLS Number: GSBSC253529
Nearby Homes
- 7 Sharon Dr
- Lot 2 Railroad St
- 0 Railroad
- Lot 10 Railroad St
- Lot 9 Railroad St
- Lot 1 Railroad St
- LOT #6 Railroad St
- Parcel B Railroad St
- 3622 Lawrence Ave
- 625 Cotter St
- Lot 20 Wisteria Dr
- Lot 15 Wisteria Dr
- 3355 Pittston Ave
- 525 Poppy Ln
- 3241 Pittston Ave
- 3239 Birney Ave
- 3250 Oak Ave
- 0 Steinbeck Dr
- 2103 Robinson Close
- 2303 Browning Close
- 626 Marion Ln
- 2922 Pittston Ave
- 2808 Birney Ave Unit L 6
- 2722 Pittston Ave Unit for rent
- 2601 Stafford Ave
- 232 Moosic Rd Unit 1
- 450 N Main St
- 106 Upper Powell St Unit 2
- 115 Oak St Unit 3 Top
- 206 Oak St Unit Fl 1
- 921 Union St Unit 2C
- 1906 Prospect Ave Unit 2
- 1815 Cedar Ave
- 40 Zachary Way
- 224 Circle Dr
- 102 Circle Dr
- 1710 Cedar Ave Unit B
- 512 Oak St
- 1209 Grove St Unit 1209
- 536 Fig St Unit 2

