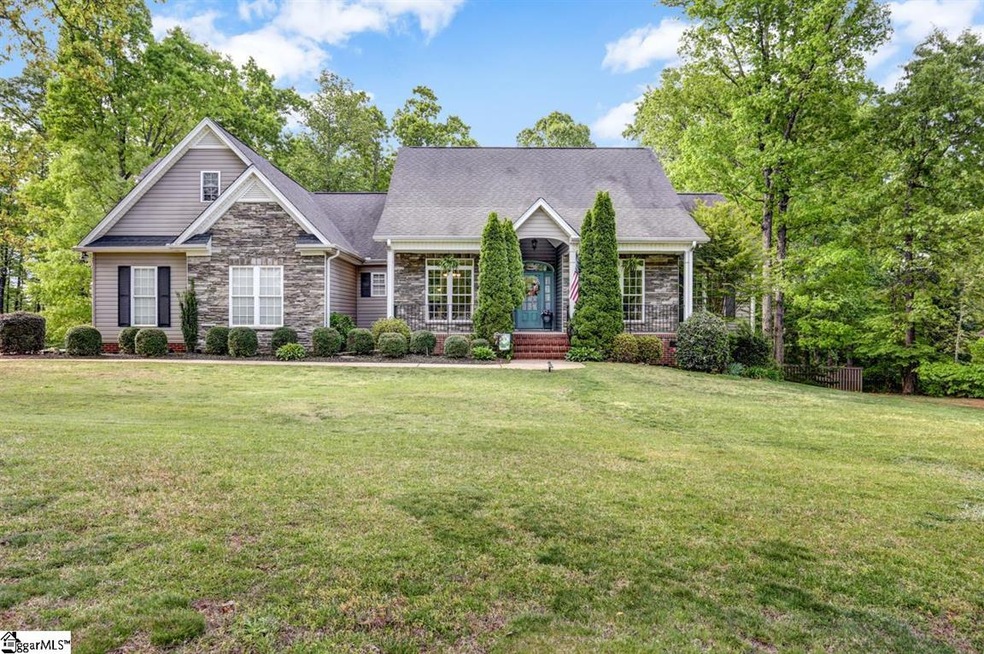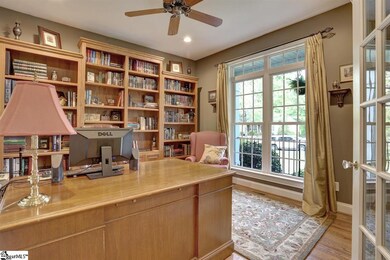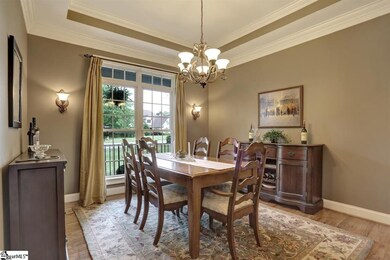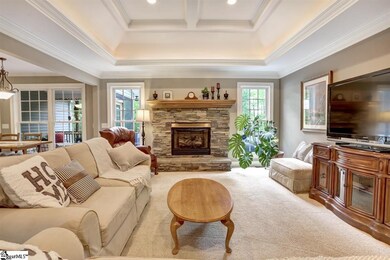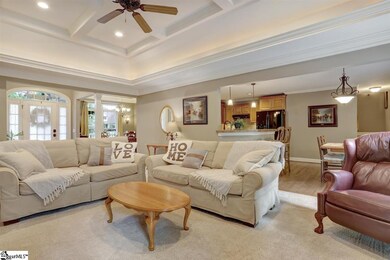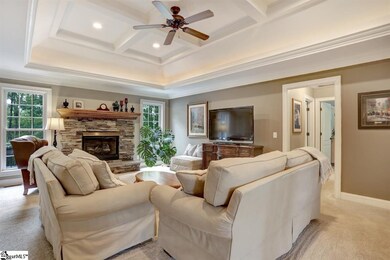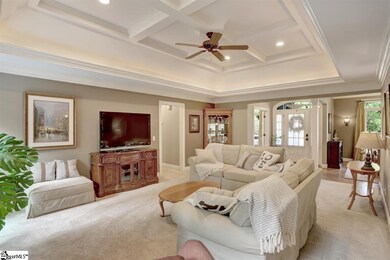
101 Shovler Ct Taylors, SC 29687
Estimated Value: $602,000 - $714,000
Highlights
- Open Floorplan
- Deck
- Wood Flooring
- Mountain View Elementary School Rated A-
- Traditional Architecture
- Main Floor Primary Bedroom
About This Home
As of August 2021Amazing custom built home in a convenient location. You will love this home the minute you pull up and see the stone exterior, covered front porch and side entry three car garage. Inside the dining room is large enough for entertaining and has floor to ceiling windows, tray ceiling, custom moldings and hardwood flooring. The study is next and has french doors and plenty of room for your home office or home school area. The great room has a cozy stone fireplace with gas logs, a coffered ceiling, multiple windows and open sight lines into the kitchen. The well equipped kitchen features an eat in area, custom cabinets, smooth cook top, wall oven, built in microwave, solid surface cabinets and recessed and pendant lighting. The split floor plan ensures privacy for the master bedroom which has a double tray ceiling, sitting area, walk in closet, full bath walk in shower, double sinks and a spa like soaking tub. The secondary bedrooms are a good size and each have their own en suite full bath. Upstairs the huge bonus room could be used as a 4th bedroom since it has its own full bath and an office nook. You could also use this area for a movie room, craft room or home school area. There is a MASSIVE walk in attic from the bonus side room. The attic is it's own world.... 4' door access. It is also accessible thru the furnace room. Outside you will love the screened porch overlooking your large fenced back yard. Spend lazy summer evenings with friends catching up. Bring your grill and host dinner parties on the deck. There is also a patio underneath the deck and plenty of room for your dogs to play under the mature shade trees. Extensive landscape lighting on the house in front and back. There are spots that shine up the 80' trees in front. The yard is 1/3 fenced and 1/3 is private and forested. There is a sprinkler system in the front and side yards. The gutters have leaf guards. Tons of storage in the crawl space. All converted to LED lighting inside and out. Quiet friendly neighborhood so convenient to dining and shopping. Just minutes from Downtown Greenville or the interstate. Call today before this beauty is sold!!
Last Agent to Sell the Property
Keller Williams Greenville Central License #24276 Listed on: 05/28/2021

Last Buyer's Agent
Jeffrey Young
Redfin Corporation License #98884

Home Details
Home Type
- Single Family
Est. Annual Taxes
- $1,942
Year Built
- Built in 2005
Lot Details
- 0.92 Acre Lot
- Fenced Yard
- Level Lot
- Sprinkler System
- Few Trees
HOA Fees
- $15 Monthly HOA Fees
Parking
- 3 Car Attached Garage
Home Design
- Traditional Architecture
- Architectural Shingle Roof
- Vinyl Siding
- Stone Exterior Construction
Interior Spaces
- 3,029 Sq Ft Home
- 3,000-3,199 Sq Ft Home
- 1.5-Story Property
- Open Floorplan
- Coffered Ceiling
- Tray Ceiling
- Smooth Ceilings
- Ceiling Fan
- Gas Log Fireplace
- Thermal Windows
- Window Treatments
- Great Room
- Sitting Room
- Breakfast Room
- Dining Room
- Home Office
- Bonus Room
- Screened Porch
- Crawl Space
- Storage In Attic
- Fire and Smoke Detector
Kitchen
- Built-In Oven
- Electric Cooktop
- Built-In Microwave
- Dishwasher
- Solid Surface Countertops
Flooring
- Wood
- Carpet
Bedrooms and Bathrooms
- 4 Bedrooms | 3 Main Level Bedrooms
- Primary Bedroom on Main
- Walk-In Closet
- 4 Full Bathrooms
- Dual Vanity Sinks in Primary Bathroom
- Garden Bath
- Separate Shower
Laundry
- Laundry Room
- Laundry on main level
Outdoor Features
- Deck
- Patio
Schools
- Mountain View Elementary School
- Blue Ridge Middle School
- Blue Ridge High School
Utilities
- Multiple cooling system units
- Forced Air Heating and Cooling System
- Multiple Heating Units
- Underground Utilities
- Electric Water Heater
- Septic Tank
Community Details
- Hammondpointe.Com HOA
- Hammond Pointe Subdivision
- Mandatory home owners association
Listing and Financial Details
- Assessor Parcel Number 0641.09-01-009.00
Ownership History
Purchase Details
Home Financials for this Owner
Home Financials are based on the most recent Mortgage that was taken out on this home.Purchase Details
Home Financials for this Owner
Home Financials are based on the most recent Mortgage that was taken out on this home.Purchase Details
Similar Homes in Taylors, SC
Home Values in the Area
Average Home Value in this Area
Purchase History
| Date | Buyer | Sale Price | Title Company |
|---|---|---|---|
| Alcorn Thomas | $530,000 | None Available | |
| Miller Lee | $292,000 | -- | |
| Five Star Construction Llc | $34,500 | -- |
Mortgage History
| Date | Status | Borrower | Loan Amount |
|---|---|---|---|
| Open | Alcorn Thomas | $424,000 | |
| Previous Owner | Miller Lee | $297,000 | |
| Previous Owner | Miller Robin L | $50,000 | |
| Previous Owner | Miller Lee | $36,500 | |
| Previous Owner | Miller Lee | $279,812 | |
| Previous Owner | Miller Lee | $26,248 | |
| Previous Owner | Five Star Construction Llc | $233,600 |
Property History
| Date | Event | Price | Change | Sq Ft Price |
|---|---|---|---|---|
| 08/11/2021 08/11/21 | Sold | $530,000 | -3.6% | $177 / Sq Ft |
| 05/28/2021 05/28/21 | For Sale | $550,000 | -- | $183 / Sq Ft |
Tax History Compared to Growth
Tax History
| Year | Tax Paid | Tax Assessment Tax Assessment Total Assessment is a certain percentage of the fair market value that is determined by local assessors to be the total taxable value of land and additions on the property. | Land | Improvement |
|---|---|---|---|---|
| 2024 | $3,300 | $20,140 | $1,940 | $18,200 |
| 2023 | $3,300 | $20,140 | $1,940 | $18,200 |
| 2022 | $3,075 | $20,140 | $1,940 | $18,200 |
| 2021 | $2,115 | $13,950 | $1,940 | $12,010 |
| 2020 | $1,942 | $12,140 | $1,820 | $10,320 |
| 2019 | $1,930 | $12,140 | $1,820 | $10,320 |
| 2018 | $1,925 | $12,140 | $1,820 | $10,320 |
| 2017 | $1,877 | $12,140 | $1,820 | $10,320 |
| 2016 | $1,807 | $303,340 | $45,400 | $257,940 |
| 2015 | $1,807 | $303,340 | $45,400 | $257,940 |
| 2014 | $1,706 | $287,690 | $37,500 | $250,190 |
Agents Affiliated with this Home
-
Connie Rice

Seller's Agent in 2021
Connie Rice
Keller Williams Greenville Central
11 in this area
327 Total Sales
-
J
Buyer's Agent in 2021
Jeffrey Young
Redfin Corporation
(864) 770-5838
Map
Source: Greater Greenville Association of REALTORS®
MLS Number: 1445491
APN: 0641.09-01-009.00
- 102 Shovler Ct
- 1450 Groce Meadow Rd
- 1331 Groce Meadow Rd
- 201 King Eider Way
- 20 Gerru Ct
- 6 Clearwater Ct
- 160 W Tyger Bridge Rd
- 27 Raynes Ct
- 313 Stillwaters Bay
- 115 Harbor Master Ln
- 108 Brooke Lee Cir
- 25 Waterside Ln
- 301 Farmers Market St
- 310 Farmers Market St
- 419 Yellow Bird St
- 514 Coolwater Dr
- 35 Blue Gill Dr
- 604 Sedge St
- 537 Coolwater Dr
- 327 Thompson Rd
- 101 Shovler Ct
- 110 Shovler Ct
- 103 Shovler Ct
- 2 King Eider Way
- 3 King Eider Way
- 105 Shovler Ct
- 4 King Eider Way
- 100 Shovler Ct
- 6 King Eider Way
- 5 King Eider Way
- 104 Shovler Ct
- 107 Shovler Ct
- 108 Shovler Ct
- 7 King Eider Way
- 101 Hammond Dr
- 8 King Eider Way
- 9 King Eider Way
- 10 King Eider Way
- 20 Hammond Dr
- 11 King Eider Way
