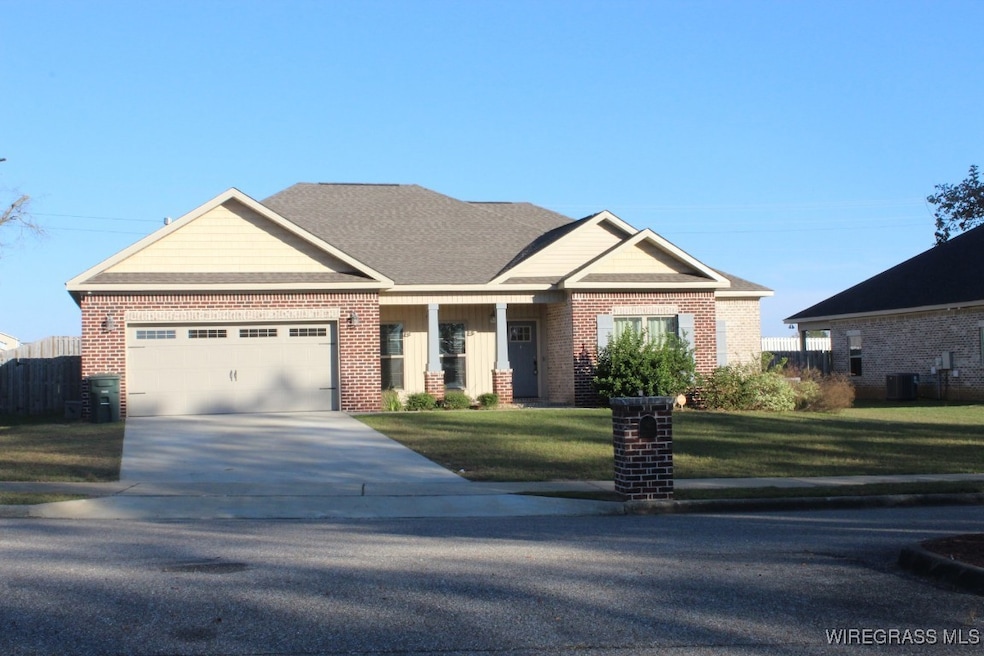101 Southern Winds Dr Enterprise, AL 36330
Estimated payment $1,968/month
Highlights
- Hydromassage or Jetted Bathtub
- Covered Patio or Porch
- Tray Ceiling
- Rucker Boulevard Elementary School Rated A-
- 2 Car Attached Garage
- Double Pane Windows
About This Home
Welcome home to 101 Southern Hills Drive, a beautifully maintained 4 Bedroom, 2.5 bath home nestled in one of Enterprise's most desirable neighborhoods. This clean and spacious home offers the perfect blend of comfort, convenience, and charm. Step inside to find an inviting open floor plan filled with natural light. The modern kitchen features plenty of cabinet space and a breakfast bar that opens to a cozy living area which is ideal for family gatherings or entertaining guests. The primary suite provides a private retreat with an ensuite bathroom and walk-in closet, while the additional bedrooms offer generous space for family, guests or a home office. Outside, you'll love the fenced-in backyard perfect for pets, play or relaxing evening under the Alabama skies. This home is located just minutes from the Enterprise Gate of Fort Rucker as well as shopping, dining, and top-rated schools. Come enjoy the benefits of both convenience and community in a quiet, family-friendly setting.
Home Details
Home Type
- Single Family
Est. Annual Taxes
- $1,490
Year Built
- Built in 2021
Lot Details
- Lot Dimensions are 85x145x102x129
- Privacy Fence
- Fenced
HOA Fees
- $25 Monthly HOA Fees
Parking
- 2 Car Attached Garage
Home Design
- Brick Exterior Construction
- Slab Foundation
- Ridge Vents on the Roof
- Vinyl Siding
Interior Spaces
- 2,018 Sq Ft Home
- 1-Story Property
- Tray Ceiling
- Gas Log Fireplace
- Double Pane Windows
- Blinds
Kitchen
- Gas Range
- Recirculated Exhaust Fan
- Microwave
- Dishwasher
- Disposal
Flooring
- Carpet
- Laminate
Bedrooms and Bathrooms
- 4 Bedrooms
- Walk-In Closet
- Double Vanity
- Hydromassage or Jetted Bathtub
- Separate Shower
Outdoor Features
- Covered Patio or Porch
Schools
- Rucker Boulevard Elementary School
- Coppinville Junior High School
- Enterprise High School
Utilities
- Cooling Available
- Heat Pump System
- Gas Water Heater
- Cable TV Available
Community Details
- Southern Winds Subdivision
Listing and Financial Details
- Assessor Parcel Number 16-06-13-0-001-005.267
Map
Home Values in the Area
Average Home Value in this Area
Tax History
| Year | Tax Paid | Tax Assessment Tax Assessment Total Assessment is a certain percentage of the fair market value that is determined by local assessors to be the total taxable value of land and additions on the property. | Land | Improvement |
|---|---|---|---|---|
| 2024 | $1,490 | $33,440 | $3,298 | $30,142 |
| 2023 | $1,371 | $50,588 | $6,000 | $44,588 |
| 2022 | $261 | $6,000 | $0 | $0 |
| 2021 | $162 | $3,600 | $0 | $0 |
| 2020 | $305 | $7,000 | $0 | $0 |
| 2019 | $188 | $4,200 | $0 | $0 |
| 2018 | $157 | $3,600 | $0 | $0 |
| 2017 | $183 | $4,200 | $0 | $0 |
| 2016 | $183 | $4,200 | $0 | $0 |
| 2015 | $183 | $4,200 | $0 | $0 |
| 2014 | -- | $4,200 | $0 | $0 |
| 2011 | -- | $4,800 | $0 | $0 |
Property History
| Date | Event | Price | List to Sale | Price per Sq Ft | Prior Sale |
|---|---|---|---|---|---|
| 11/07/2025 11/07/25 | For Sale | $345,000 | +20.7% | $171 / Sq Ft | |
| 02/04/2022 02/04/22 | Sold | $285,900 | -1.2% | $140 / Sq Ft | View Prior Sale |
| 01/05/2022 01/05/22 | Pending | -- | -- | -- | |
| 12/30/2021 12/30/21 | For Sale | $289,500 | -- | $142 / Sq Ft |
Purchase History
| Date | Type | Sale Price | Title Company |
|---|---|---|---|
| Warranty Deed | $285,900 | -- | |
| Warranty Deed | -- | None Available | |
| Warranty Deed | $30,000 | None Available | |
| Warranty Deed | -- | None Available |
Mortgage History
| Date | Status | Loan Amount | Loan Type |
|---|---|---|---|
| Open | $296,192 | New Conventional | |
| Previous Owner | $250,000 | Commercial |
Source: Wiregrass REALTORS®
MLS Number: 555252
APN: 16-06-13-0-001-005.267
- 208 Southern Winds Dr
- 221 Camden Dr
- 215 Southern Winds Dr
- 217 Savannah Dr
- 113 Concord Ave
- 179 Concord Ave
- 108 N Springview Dr
- 0 Freedom Dr
- 31 Courtyard Way
- 326 Candlebrook Dr
- 155 Woodfield Place
- 153 Woodfield Place
- 151 Woodfield Place
- 139 Woodfield Place
- 2827 Sparrow Way
- 75 Courtyard Way
- 2804 Partridge Ln
- 203 Washington Ave
- 206 Yellowleaf Dr
- 48 Woodfield Place
- 227 Wakefield Way
- 229 Charleston Dr
- 25 Courtyard Way
- 505 Briarwood Dr
- 607 Melbourne Dr
- 202 Ridgeway Dr
- 214 Foxchase Ln
- 430 Co Rd 445
- 103 Apache Dr
- 200A Heron Cove Dr
- 628 Joe Bruer Rd
- 120 Cody Dr
- 218 S Main St
- 203 Gilbert St
- 108 Peregrine Way
- 1500 Shellfield Rd
- 110 Chapelwood Dr
- 100 Farm Creek Rd
- 6 Stratford Ln
- 108 Cody Dr

