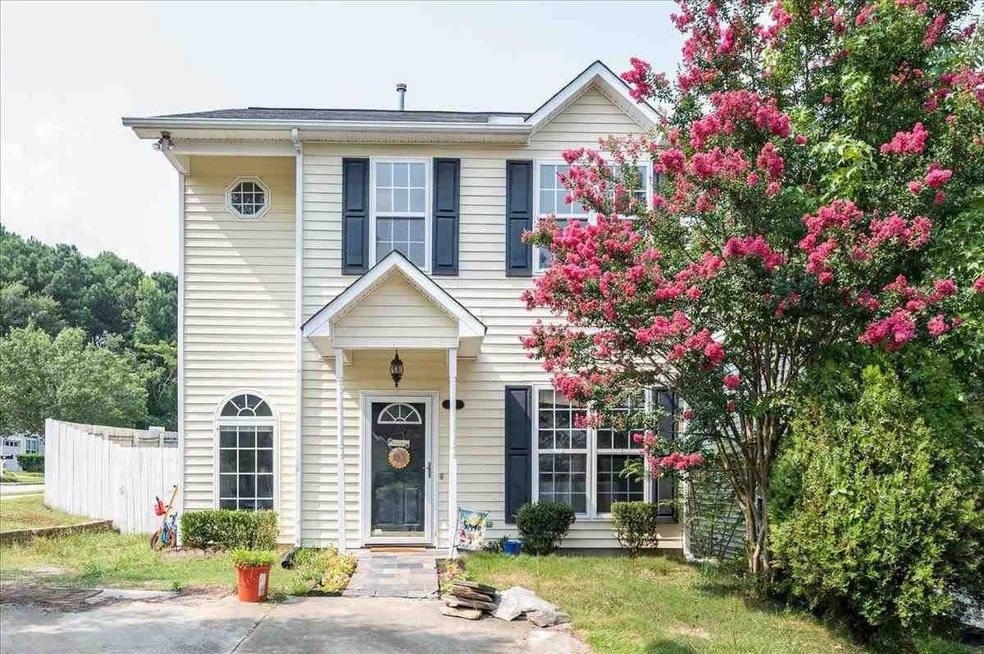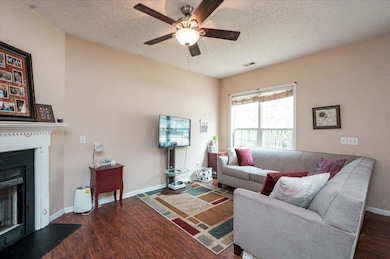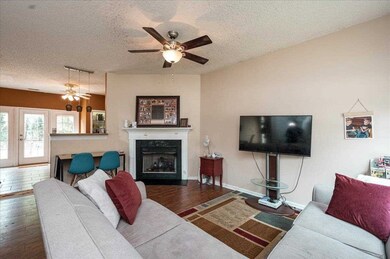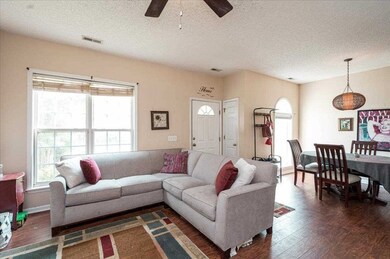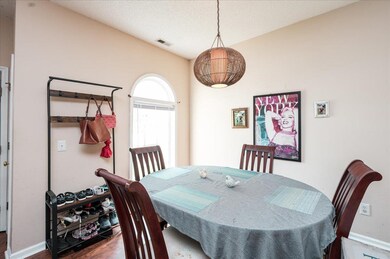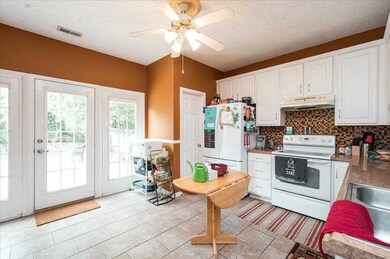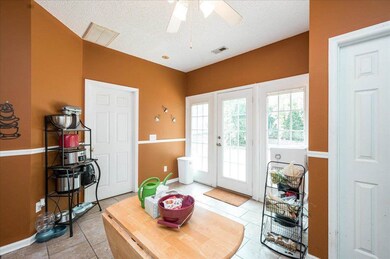
Highlights
- Transitional Architecture
- Corner Lot
- Patio
- Apex Elementary Rated A-
- Porch
- Living Room
About This Home
As of August 2021Here's your chance to live in the heart of Apex! This wonderful 3 bedroom home with an open concept main floor has a $10K Aquakleen water filtration system along with several updates throughout, like a new roof, new HVAC, new carpets and more! You'll find lots of storage in your owner's suite closet and lots of privacy in your fenced-in backyard. Come see it this weekend!
Home Details
Home Type
- Single Family
Est. Annual Taxes
- $2,617
Year Built
- Built in 1999
Lot Details
- 3,920 Sq Ft Lot
- Corner Lot
HOA Fees
- $8 Monthly HOA Fees
Parking
- Private Driveway
Home Design
- Transitional Architecture
- Slab Foundation
- Vinyl Siding
Interior Spaces
- 1,436 Sq Ft Home
- 2-Story Property
- Gas Log Fireplace
- Living Room
- Dining Room
- Utility Room
- Pull Down Stairs to Attic
Flooring
- Carpet
- Laminate
Bedrooms and Bathrooms
- 3 Bedrooms
Outdoor Features
- Patio
- Porch
Schools
- Apex Friendship Elementary School
- Apex Middle School
- Apex Friendship High School
Utilities
- Heating System Uses Natural Gas
- Electric Water Heater
Community Details
- Perry Hills HOA
- Perry Hills Subdivision
Ownership History
Purchase Details
Home Financials for this Owner
Home Financials are based on the most recent Mortgage that was taken out on this home.Purchase Details
Home Financials for this Owner
Home Financials are based on the most recent Mortgage that was taken out on this home.Purchase Details
Home Financials for this Owner
Home Financials are based on the most recent Mortgage that was taken out on this home.Purchase Details
Home Financials for this Owner
Home Financials are based on the most recent Mortgage that was taken out on this home.Purchase Details
Home Financials for this Owner
Home Financials are based on the most recent Mortgage that was taken out on this home.Similar Homes in Apex, NC
Home Values in the Area
Average Home Value in this Area
Purchase History
| Date | Type | Sale Price | Title Company |
|---|---|---|---|
| Warranty Deed | $330,000 | None Available | |
| Warranty Deed | $155,000 | None Available | |
| Warranty Deed | $140,000 | None Available | |
| Warranty Deed | $129,500 | -- | |
| Warranty Deed | $118,500 | -- |
Mortgage History
| Date | Status | Loan Amount | Loan Type |
|---|---|---|---|
| Open | $231,000 | New Conventional | |
| Previous Owner | $58,000 | Credit Line Revolving | |
| Previous Owner | $152,192 | FHA | |
| Previous Owner | $130,800 | New Conventional | |
| Previous Owner | $129,800 | Purchase Money Mortgage | |
| Previous Owner | $128,484 | FHA | |
| Previous Owner | $33,000 | Credit Line Revolving | |
| Previous Owner | $6,000 | Unknown | |
| Previous Owner | $106,000 | No Value Available |
Property History
| Date | Event | Price | Change | Sq Ft Price |
|---|---|---|---|---|
| 12/18/2023 12/18/23 | Off Market | $1,775 | -- | -- |
| 12/15/2023 12/15/23 | Off Market | $330,000 | -- | -- |
| 03/29/2023 03/29/23 | Rented | $1,775 | 0.0% | -- |
| 03/24/2023 03/24/23 | For Rent | $1,775 | 0.0% | -- |
| 08/27/2021 08/27/21 | Sold | $330,000 | +10.4% | $230 / Sq Ft |
| 07/25/2021 07/25/21 | Pending | -- | -- | -- |
| 07/23/2021 07/23/21 | For Sale | $299,000 | -- | $208 / Sq Ft |
Tax History Compared to Growth
Tax History
| Year | Tax Paid | Tax Assessment Tax Assessment Total Assessment is a certain percentage of the fair market value that is determined by local assessors to be the total taxable value of land and additions on the property. | Land | Improvement |
|---|---|---|---|---|
| 2024 | $3,285 | $382,519 | $130,000 | $252,519 |
| 2023 | $2,898 | $262,324 | $70,000 | $192,324 |
| 2022 | $2,721 | $262,324 | $70,000 | $192,324 |
| 2021 | $2,617 | $262,324 | $70,000 | $192,324 |
| 2020 | $2,591 | $262,324 | $70,000 | $192,324 |
| 2019 | $1,905 | $165,934 | $50,000 | $115,934 |
| 2018 | $1,795 | $165,934 | $50,000 | $115,934 |
| 2017 | $1,671 | $165,934 | $50,000 | $115,934 |
| 2016 | $1,647 | $165,934 | $50,000 | $115,934 |
| 2015 | $1,540 | $151,338 | $42,000 | $109,338 |
| 2014 | -- | $151,338 | $42,000 | $109,338 |
Agents Affiliated with this Home
-
Robert Dell'osso
R
Seller's Agent in 2023
Robert Dell'osso
Masterkey Property Management
(919) 602-3748
2 in this area
11 Total Sales
-
Sammi Gradle

Seller's Agent in 2021
Sammi Gradle
Flex Realty
(919) 610-6984
3 in this area
86 Total Sales
-
Monique McFarland

Seller Co-Listing Agent in 2021
Monique McFarland
ESP Realty
(919) 274-3237
1 in this area
16 Total Sales
-
Terese Pham
T
Buyer's Agent in 2021
Terese Pham
BETTER HOMES PROPERTY MANAGEME
(919) 741-7393
2 in this area
32 Total Sales
Map
Source: Doorify MLS
MLS Number: 2396743
APN: 0741.10-37-0075-000
- 106 Perry Farms Dr
- 109 Perry Farms Dr
- 1434 Salem Creek Dr
- 116 Anterbury Dr
- 1403 Chipping Dr
- 809 Maple Shade Ln
- 1614 Brussels Dr
- 206 Justice Heights St
- 305 Justice Heights St
- 508 2nd St
- 415 1st St
- 204 Sugarland Dr
- 345 Anterbury Dr
- 106 Gumdrop Path
- 409 S Tunstall St
- 307 S Elm St
- 361 Anterbury Dr
- 1705 Bodwin Ln
- 1104 Barrow Nook Ct
- 1111 Barrow Nook Ct
