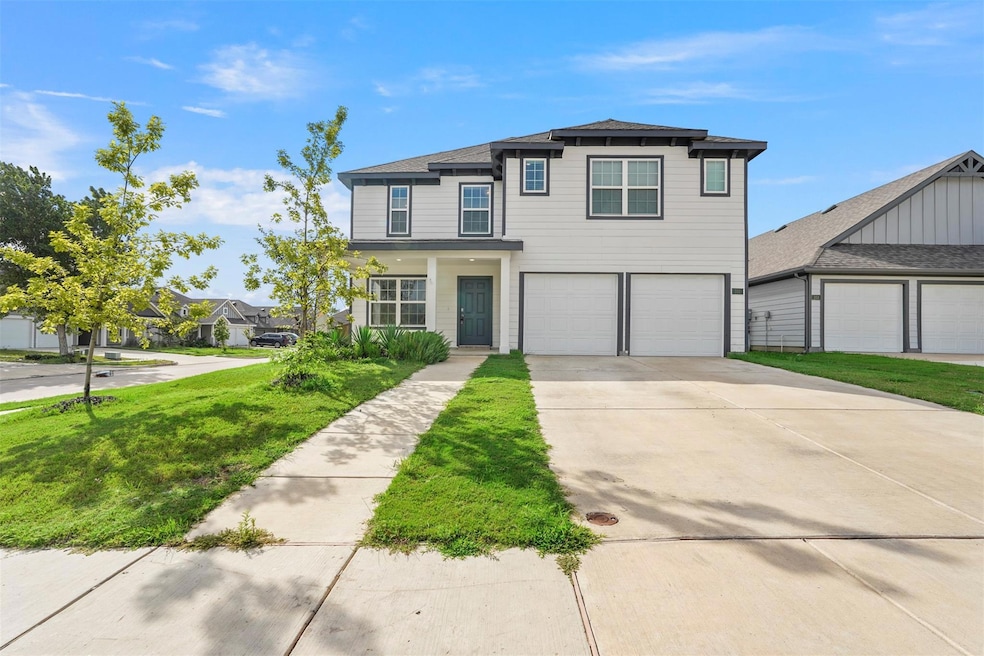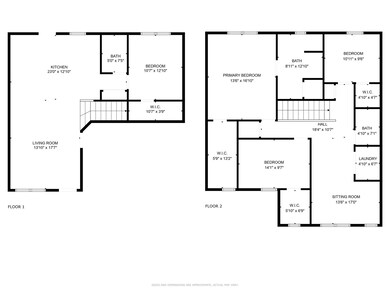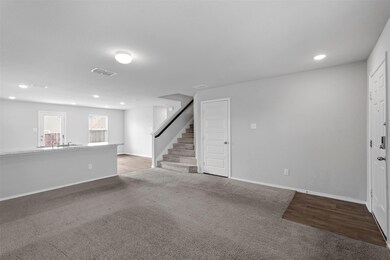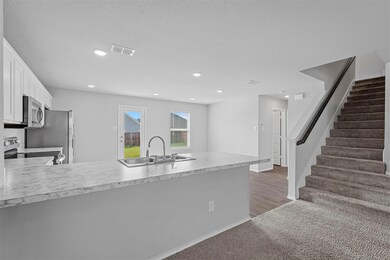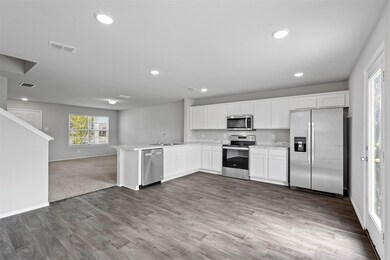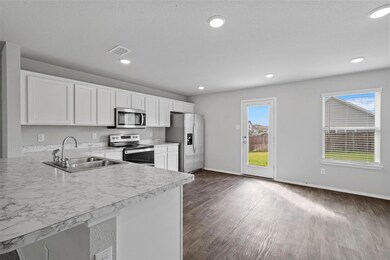
101 Spring Creek Ln Terrell, TX 75160
Highlights
- 2 Car Attached Garage
- Central Heating and Cooling System
- High Speed Internet
- Vinyl Plank Flooring
About This Home
As of November 2024Welcome to Creekside Estates, where this spacious 4-bedroom home features the largest floor plan in the neighborhood. Enjoy the convenience of a downstairs guest room, a large family room, and an open concept kitchen and living area, perfect for gatherings. The home, only 2 years old, has been maintained to feel like new and includes a refrigerator. Situated on a corner lot with a large backyard, this property also boasts carpet and vinyl flooring throughout. Don’t miss the covered front porch and the 3D tour showcasing this beautiful home! Make this your new home!SEE 3D Virtual Tour on MLS now!Specialty Financing Package Available on This Property. Contact agent for lender packet and information.
Last Agent to Sell the Property
McCaw Property Management, LLC Brokerage Phone: 817-988-2266 License #0802178 Listed on: 07/30/2024
Home Details
Home Type
- Single Family
Est. Annual Taxes
- $6,092
Year Built
- Built in 2022
Lot Details
- 6,316 Sq Ft Lot
HOA Fees
- $30 Monthly HOA Fees
Parking
- 2 Car Attached Garage
- Front Facing Garage
Home Design
- Slab Foundation
- Composition Roof
Interior Spaces
- 2,136 Sq Ft Home
- 2-Story Property
Kitchen
- Electric Oven
- Electric Cooktop
- <<microwave>>
Flooring
- Carpet
- Vinyl Plank
Bedrooms and Bathrooms
- 4 Bedrooms
Schools
- Long Elementary School
- Terrell High School
Utilities
- Central Heating and Cooling System
- High Speed Internet
- Cable TV Available
Community Details
- Association fees include management
- Texas Star Community Management Association
- Creekside Estates Ph 2 Subdivision
Listing and Financial Details
- Legal Lot and Block 16 / D
- Assessor Parcel Number 207029
Ownership History
Purchase Details
Home Financials for this Owner
Home Financials are based on the most recent Mortgage that was taken out on this home.Similar Homes in Terrell, TX
Home Values in the Area
Average Home Value in this Area
Purchase History
| Date | Type | Sale Price | Title Company |
|---|---|---|---|
| Special Warranty Deed | -- | Trinity Title | |
| Special Warranty Deed | -- | Trinity Title |
Mortgage History
| Date | Status | Loan Amount | Loan Type |
|---|---|---|---|
| Open | $11,979 | No Value Available | |
| Closed | $11,979 | No Value Available | |
| Open | $299,475 | FHA | |
| Closed | $299,475 | FHA |
Property History
| Date | Event | Price | Change | Sq Ft Price |
|---|---|---|---|---|
| 07/02/2025 07/02/25 | Price Changed | $325,000 | -1.5% | $152 / Sq Ft |
| 04/13/2025 04/13/25 | For Sale | $330,000 | +6.5% | $154 / Sq Ft |
| 11/26/2024 11/26/24 | Sold | -- | -- | -- |
| 10/31/2024 10/31/24 | Pending | -- | -- | -- |
| 10/25/2024 10/25/24 | Price Changed | $310,000 | -4.6% | $145 / Sq Ft |
| 09/10/2024 09/10/24 | Price Changed | $325,000 | -1.5% | $152 / Sq Ft |
| 07/31/2024 07/31/24 | For Sale | $330,000 | -- | $154 / Sq Ft |
Tax History Compared to Growth
Tax History
| Year | Tax Paid | Tax Assessment Tax Assessment Total Assessment is a certain percentage of the fair market value that is determined by local assessors to be the total taxable value of land and additions on the property. | Land | Improvement |
|---|---|---|---|---|
| 2024 | $6,023 | $249,070 | $45,500 | $203,570 |
| 2023 | $6,092 | $258,679 | $45,500 | $213,179 |
| 2022 | $1,187 | $45,500 | $45,500 | $0 |
Agents Affiliated with this Home
-
Carmen Ana Reyes
C
Seller's Agent in 2025
Carmen Ana Reyes
eXp Realty LLC
(214) 842-7769
1 in this area
55 Total Sales
-
KEVIN COCO-SENYSZYN
K
Seller's Agent in 2024
KEVIN COCO-SENYSZYN
McCaw Property Management, LLC
(325) 352-0567
6 in this area
40 Total Sales
Map
Source: North Texas Real Estate Information Systems (NTREIS)
MLS Number: 20685006
APN: 207029
- 108 Clear Creek Ln
- 103 Rock Creek Ln
- 210 N Island Dr
- 203 N Island Dr
- 115 Rock Creek Ln
- 240 Willow Creek Ln
- 123 Rock Creek Ln
- 1600 N Frances St
- 214 Southgate Dr
- 106 Southgate Dr
- 102 Southgate Dr
- 110 Southgate Dr
- 201 Southgate Dr
- 206 Southgate Dr
- 209 Southgate Dr
- 200 Southgate Dr
- 205 Southgate Dr
- 213 Southgate Dr
- 208 Southgate Dr
- 207 Southgate Dr
