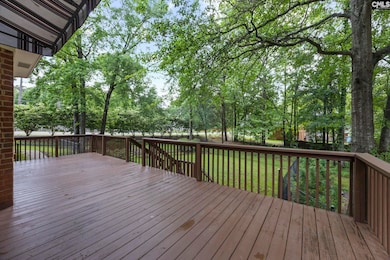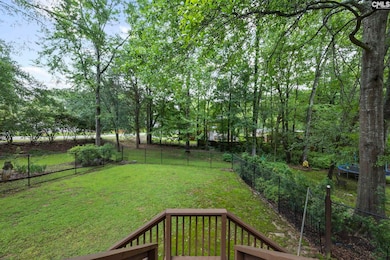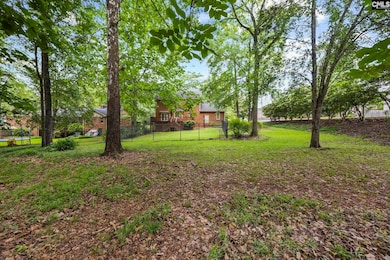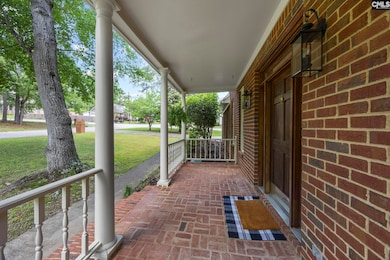
101 Stephenson Ln Columbia, SC 29212
Northwest Columbia NeighborhoodEstimated payment $1,918/month
Highlights
- Finished Room Over Garage
- Traditional Architecture
- Bonus Room
- Deck
- Secondary bathroom tub or shower combo
- Corner Lot
About This Home
This beautiful custom-built home in Irmo combines comfort and elegance. Situated on a large corner lot with a circle driveway and sidewalks, this all-brick house features 2200 SF with 3 generously sized bedrooms, 2.5 well-appointed bathrooms, and a spacious living area perfect for hosting gatherings. The main living areas boast LVP flooring, providing durability and a modern touch. The kitchen is equipped with sleek stainless steel appliances, stunning granite countertops, and includes a bay window and an eat-in area. Outside, a large deck with fenced backyard is beautifully landscaped, providing an ideal space for relaxation. Large covered front porches on the first and second floor add to its southern charm, delightful spaces to enjoy morning coffee or evening relaxation. Additional amenities include a side entry attached 2-car garage with a large finished room above, central air conditioning and heating, energy-efficient windows and doors, carpet throughout the bedrooms, a master suite with a walk-in closet and en-suite bathroom. The BONUS third floor boasts an additional 590 SF in two bonus rooms that can be utilized for various purposes, adding to the versatility of the home. This property is situated near top-rated Lexington Richland School District 5 schools, parks, and shopping centers, making it perfect for families looking to settle in a welcoming and vibrant community. Schedule a viewing today and discover the comfort and convenience of this home! Disclaimer: CMLS has not reviewed and, therefore, does not endorse vendors who may appear in listings.
Home Details
Home Type
- Single Family
Est. Annual Taxes
- $815
Year Built
- Built in 1989
Lot Details
- 0.43 Acre Lot
- West Facing Home
- Back Yard Fenced
- Chain Link Fence
- Corner Lot
Parking
- 2 Car Garage
- Finished Room Over Garage
- Garage Door Opener
Home Design
- Traditional Architecture
- Four Sided Brick Exterior Elevation
Interior Spaces
- 2,790 Sq Ft Home
- 3-Story Property
- Ceiling Fan
- Gas Log Fireplace
- Fireplace Features Masonry
- Double Pane Windows
- Bay Window
- French Doors
- Bonus Room
- Crawl Space
Kitchen
- Eat-In Kitchen
- Free-Standing Range
- Induction Cooktop
- <<builtInMicrowave>>
- Dishwasher
- Granite Countertops
- Wood Stained Kitchen Cabinets
- Disposal
Flooring
- Carpet
- Luxury Vinyl Plank Tile
Bedrooms and Bathrooms
- 3 Bedrooms
- Walk-In Closet
- Dual Vanity Sinks in Primary Bathroom
- Secondary bathroom tub or shower combo
- <<tubWithShowerToken>>
- Separate Shower
Laundry
- Dryer
- Washer
Attic
- Storage In Attic
- Attic Access Panel
Outdoor Features
- Deck
- Covered patio or porch
- Rain Gutters
Schools
- Nursery Road Elementary School
- Irmo Middle School
- Crossroad Intermediate
- Irmo High School
Utilities
- Mini Split Air Conditioners
- Heat Pump System
- Mini Split Heat Pump
- Water Heater
Community Details
- No Home Owners Association
- Nursery Hill Subdivision
Map
Home Values in the Area
Average Home Value in this Area
Tax History
| Year | Tax Paid | Tax Assessment Tax Assessment Total Assessment is a certain percentage of the fair market value that is determined by local assessors to be the total taxable value of land and additions on the property. | Land | Improvement |
|---|---|---|---|---|
| 2024 | $815 | $7,883 | $1,200 | $6,683 |
| 2023 | $815 | $7,883 | $1,200 | $6,683 |
| 2022 | $847 | $7,883 | $1,200 | $6,683 |
| 2020 | $887 | $7,883 | $1,200 | $6,683 |
| 2019 | $812 | $7,307 | $1,200 | $6,107 |
| 2018 | $1,067 | $7,307 | $1,200 | $6,107 |
| 2017 | $1,038 | $7,307 | $1,200 | $6,107 |
| 2016 | $1,068 | $7,306 | $1,200 | $6,106 |
| 2014 | $1,153 | $7,851 | $1,200 | $6,651 |
| 2013 | -- | $7,850 | $1,200 | $6,650 |
Property History
| Date | Event | Price | Change | Sq Ft Price |
|---|---|---|---|---|
| 06/07/2025 06/07/25 | Pending | -- | -- | -- |
| 05/23/2025 05/23/25 | For Sale | $335,000 | -- | $120 / Sq Ft |
Mortgage History
| Date | Status | Loan Amount | Loan Type |
|---|---|---|---|
| Closed | $96,000 | Future Advance Clause Open End Mortgage | |
| Closed | $35,000 | Commercial | |
| Closed | $150,314 | Credit Line Revolving | |
| Closed | $122,353 | Unknown |
Similar Homes in Columbia, SC
Source: Consolidated MLS (Columbia MLS)
MLS Number: 609325
APN: 002744-04-009
- 111 Rusty Barn Rd
- 221 Canterfield Rd
- 421 Willow Bend Dr
- 513 Winding Way
- 406 White Falls Dr
- 217 Char Oak Dr
- 226 Lancer Dr
- 107 Fifeshire Dr
- 1315 Murraywood Dr
- 345 Old Wood Dr
- 338 Old Wood Dr
- 329 Old Wood Dr
- 1612 N Woodstream Rd
- 361 Wycombe Rd
- 100 Ripley Station Cir
- 135 Ripley Station Rd
- 410 Finsbury Rd
- 1512 Brookview Rd
- 118 Tee Ct
- 525 Smiths Market Rd






