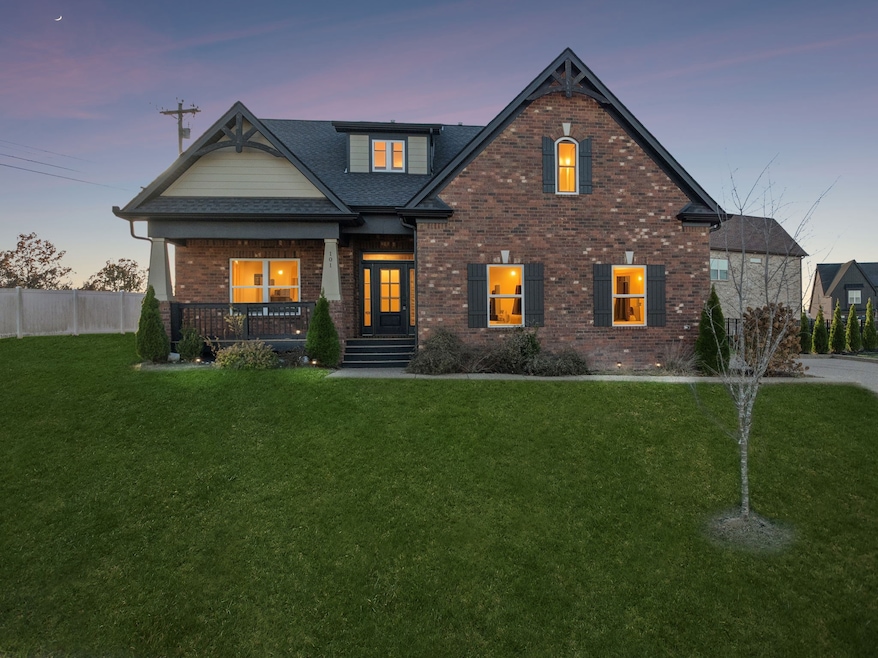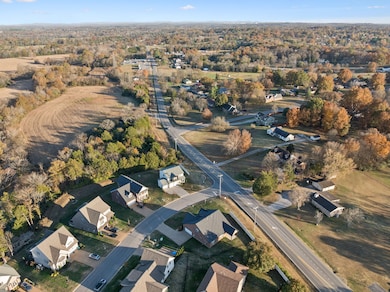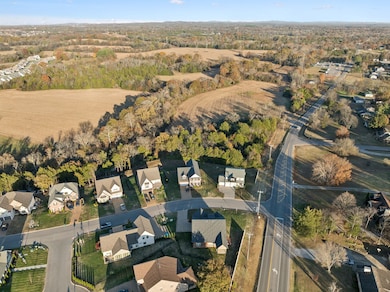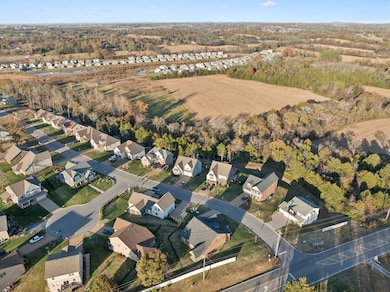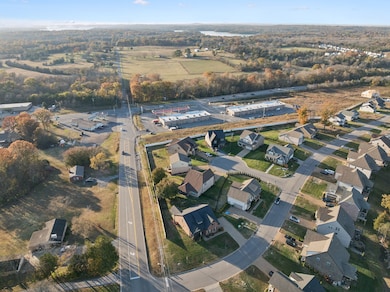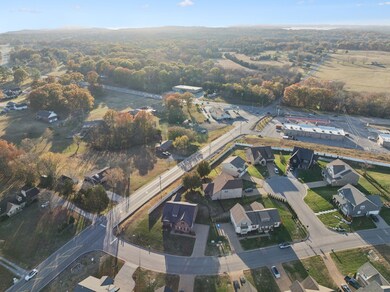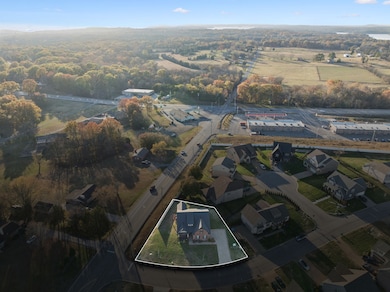101 Stewarts Landing Dr Mount Juliet, TN 37122
Estimated payment $3,431/month
Highlights
- Wood Flooring
- Home Office
- Double Vanity
- Rutland Elementary School Rated A
- 2 Car Attached Garage
- Walk-In Closet
About This Home
Discover luxury and thoughtful design at 101 Stewarts Landing in Mt. Juliet, TN, with Stillwater Construction’s stunning Cedar Creek plan. This exceptional home features two primary bedroom suites on the main level - along with a unique pocket office tucked away for quiet productivity. The gourmet kitchen shines with granite countertops, a stylish tile backsplash, and premium stainless steel appliances, while a striking stone fireplace anchors the open living space. Step outside to enjoy seamless indoor-outdoor living with a covered front porch and an expansive covered back patio. Energy efficiency meets modern comfort with a tankless water heater, ensuring endless hot water. Thoughtfully crafted with premium finishes and versatile spaces, this home truly offers so much more. Schedule your private tour today!
Home Details
Home Type
- Single Family
Est. Annual Taxes
- $1,931
Year Built
- Built in 2021
Lot Details
- 10,454 Sq Ft Lot
- Level Lot
HOA Fees
- $60 Monthly HOA Fees
Parking
- 2 Car Attached Garage
Home Design
- Brick Exterior Construction
- Asphalt Roof
Interior Spaces
- 2,232 Sq Ft Home
- Property has 2 Levels
- Ceiling Fan
- Gas Fireplace
- Living Room with Fireplace
- Combination Dining and Living Room
- Home Office
- Interior Storage Closet
- Washer and Electric Dryer Hookup
Kitchen
- Gas Range
- Microwave
- Dishwasher
- ENERGY STAR Qualified Appliances
Flooring
- Wood
- Carpet
- Tile
Bedrooms and Bathrooms
- 4 Bedrooms | 2 Main Level Bedrooms
- Walk-In Closet
- 3 Full Bathrooms
- Double Vanity
Schools
- Rutland Elementary School
- Gladeville Middle School
- Wilson Central High School
Utilities
- Central Heating and Cooling System
- STEP System includes septic tank and pump
Listing and Financial Details
- Assessor Parcel Number 118A C 04100 000
Community Details
Overview
- $500 One-Time Secondary Association Fee
- Stewarts Landing Ph 1 Subdivision
Recreation
- Community Playground
- Park
Map
Home Values in the Area
Average Home Value in this Area
Tax History
| Year | Tax Paid | Tax Assessment Tax Assessment Total Assessment is a certain percentage of the fair market value that is determined by local assessors to be the total taxable value of land and additions on the property. | Land | Improvement |
|---|---|---|---|---|
| 2024 | $1,931 | $101,175 | $11,300 | $89,875 |
| 2022 | $1,931 | $101,175 | $11,300 | $89,875 |
| 2021 | $1,931 | $101,175 | $11,300 | $89,875 |
Property History
| Date | Event | Price | List to Sale | Price per Sq Ft |
|---|---|---|---|---|
| 11/17/2025 11/17/25 | For Sale | $609,000 | -- | $273 / Sq Ft |
Purchase History
| Date | Type | Sale Price | Title Company |
|---|---|---|---|
| Quit Claim Deed | -- | Limestone Title & Escrow |
Mortgage History
| Date | Status | Loan Amount | Loan Type |
|---|---|---|---|
| Open | $572,000 | New Conventional |
Source: Realtracs
MLS Number: 3046825
APN: 095118A C 04100
- 0 S Mount Juliet Rd Unit RTC2993636
- 1016 Lakeview Dr
- 137 W Cassa Way
- 136 W Cassa Way
- 100 W Cassa Way
- Hemingway Plan at Catelonia
- Dupont Plan at Catelonia
- Sage Plan at Catelonia
- Denali Plan at Catelonia
- 128 W Cassa Way
- 124 W Cassa Way
- 131 W Cassa Way
- 105 Autumn Breeze Dr
- 658 Burnett Rd
- 656 Burnett Rd
- 102 Autumn Breeze Dr
- 3770 Stewarts Ferry Pike
- 106 Autumn Breeze Dr
- 3955 Stewarts Ferry Pike
- 4005 Dell Dr
- 622 E Cassa Way
- 2791 S Mount Juliet Rd
- 615 E Cassa Way
- 708 Viceroy Trail
- 544 Windy Rd
- 312 Union Pier Dr
- 110 Wynfield Blvd
- 3141 Aidan Ln
- 3159 Aidan Ln
- 216 Mires Rd
- 2151 Erin Ln
- 2137 Erin Ln
- 2129 Erin Ln
- 2118 Erin Ln
- 2187 Erin Ln
- 5 Faith Ct
- 1168 Carlisle Place
- 1313 Kettlehook Ln
- 1031 Bradford Park Rd
- 216 Caroline Way
