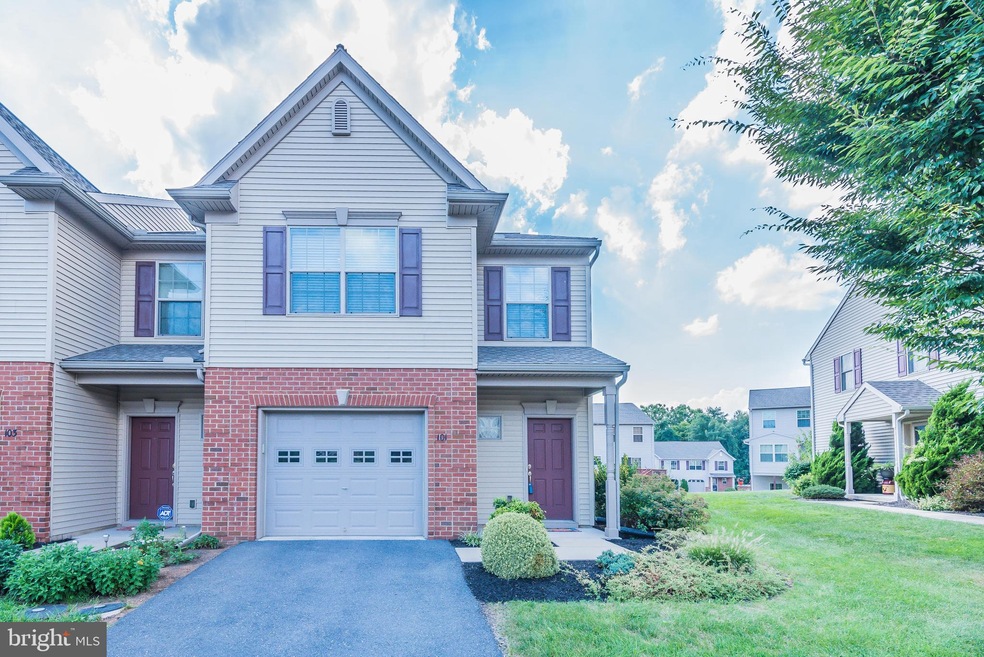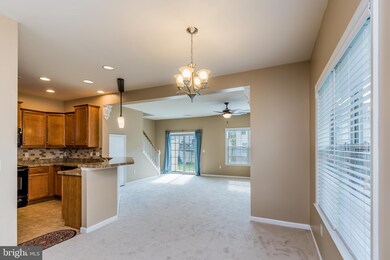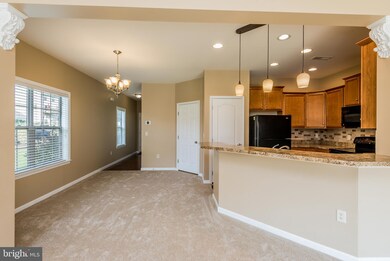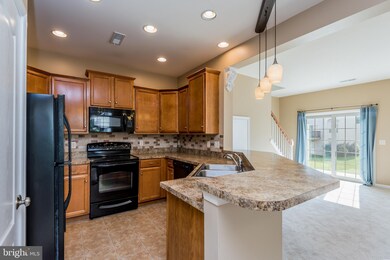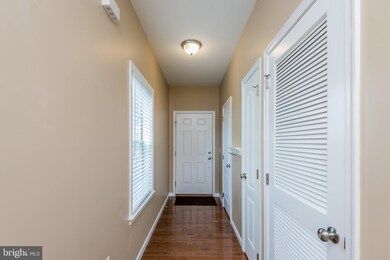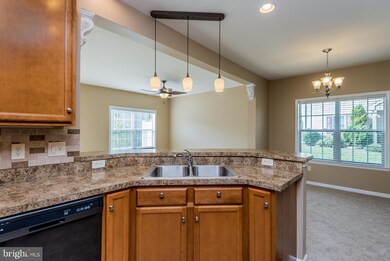
101 Stonecrest Ln Mechanicsburg, PA 17050
Hampden NeighborhoodHighlights
- Open Floorplan
- Traditional Architecture
- Breakfast Area or Nook
- Winding Creek Elementary School Rated A
- Pool Membership Available
- Family Room Off Kitchen
About This Home
As of October 2018Exceptional End Unit Townhome in Hampden Township and CV Schools. Meticulously maintained and improved, low maintenance living, and conveniently located in a highly desirable condo association. 3 bedroom/2.5 bath, large master retreat and a accommodating, spacious on suite bath, 1 car garage. Open Floorplan with copious amounts of natural light. All New Carpet and move in ready, you will not want to miss this Turn Key Property just waiting for occupancy. Close to Wegmans & Target with Quick Access to Highways. Don't hesitate on this one!
Townhouse Details
Home Type
- Townhome
Est. Annual Taxes
- $2,246
Year Built
- Built in 2010
HOA Fees
- $75 Monthly HOA Fees
Parking
- 1 Car Attached Garage
- Front Facing Garage
- On-Street Parking
- Off-Street Parking
Home Design
- Traditional Architecture
- Brick Exterior Construction
- Slab Foundation
- Frame Construction
- Composition Roof
- Vinyl Siding
- Stick Built Home
Interior Spaces
- 1,708 Sq Ft Home
- Property has 2 Levels
- Open Floorplan
- Ceiling Fan
- Recessed Lighting
- Low Emissivity Windows
- Window Treatments
- Family Room Off Kitchen
- Combination Kitchen and Dining Room
- Wall to Wall Carpet
Kitchen
- Breakfast Area or Nook
- Eat-In Kitchen
- Electric Oven or Range
- Dishwasher
- Kitchen Island
Bedrooms and Bathrooms
- 3 Bedrooms
- Walk-In Closet
Outdoor Features
- Patio
- Exterior Lighting
Schools
- Cumberland Valley High School
Utilities
- Central Air
- Heat Pump System
- 200+ Amp Service
Additional Features
- Level Entry For Accessibility
- Property is in very good condition
Listing and Financial Details
- Assessor Parcel Number 10-18-1325-067-U48
Community Details
Overview
- Association fees include lawn maintenance, snow removal, exterior building maintenance, common area maintenance
- Trindle Spring Heights Condos
- Trindle Spring Heights Subdivision
Recreation
- Golf Course Membership Available
- Pool Membership Available
Ownership History
Purchase Details
Home Financials for this Owner
Home Financials are based on the most recent Mortgage that was taken out on this home.Purchase Details
Home Financials for this Owner
Home Financials are based on the most recent Mortgage that was taken out on this home.Purchase Details
Home Financials for this Owner
Home Financials are based on the most recent Mortgage that was taken out on this home.Similar Homes in Mechanicsburg, PA
Home Values in the Area
Average Home Value in this Area
Purchase History
| Date | Type | Sale Price | Title Company |
|---|---|---|---|
| Interfamily Deed Transfer | -- | None Available | |
| Warranty Deed | $192,000 | Attorney | |
| Warranty Deed | $163,500 | -- |
Mortgage History
| Date | Status | Loan Amount | Loan Type |
|---|---|---|---|
| Open | $116,000 | New Conventional | |
| Closed | $115,200 | New Conventional | |
| Previous Owner | $159,354 | FHA |
Property History
| Date | Event | Price | Change | Sq Ft Price |
|---|---|---|---|---|
| 05/21/2020 05/21/20 | Rented | $1,450 | 0.0% | -- |
| 05/14/2020 05/14/20 | Under Contract | -- | -- | -- |
| 04/27/2020 04/27/20 | For Rent | $1,450 | -4.9% | -- |
| 12/01/2018 12/01/18 | Rented | $1,525 | 0.0% | -- |
| 11/01/2018 11/01/18 | Under Contract | -- | -- | -- |
| 10/09/2018 10/09/18 | For Rent | $1,525 | 0.0% | -- |
| 10/05/2018 10/05/18 | Sold | $192,000 | -1.9% | $112 / Sq Ft |
| 08/31/2018 08/31/18 | Pending | -- | -- | -- |
| 08/30/2018 08/30/18 | For Sale | $195,750 | -- | $115 / Sq Ft |
Tax History Compared to Growth
Tax History
| Year | Tax Paid | Tax Assessment Tax Assessment Total Assessment is a certain percentage of the fair market value that is determined by local assessors to be the total taxable value of land and additions on the property. | Land | Improvement |
|---|---|---|---|---|
| 2025 | $2,742 | $183,200 | $0 | $183,200 |
| 2024 | $2,598 | $183,200 | $0 | $183,200 |
| 2023 | $2,456 | $183,200 | $0 | $183,200 |
| 2022 | $2,391 | $183,200 | $0 | $183,200 |
| 2021 | $2,335 | $183,200 | $0 | $183,200 |
| 2020 | $2,287 | $183,200 | $0 | $183,200 |
| 2019 | $2,246 | $183,200 | $0 | $183,200 |
| 2018 | $2,204 | $183,200 | $0 | $183,200 |
| 2017 | $2,162 | $183,200 | $0 | $183,200 |
| 2016 | -- | $183,200 | $0 | $183,200 |
| 2015 | -- | $183,200 | $0 | $183,200 |
| 2014 | -- | $183,200 | $0 | $183,200 |
Agents Affiliated with this Home
-
Edwin Tichenor

Seller's Agent in 2020
Edwin Tichenor
Turn Key Realty Group
(717) 585-2626
36 in this area
191 Total Sales
Map
Source: Bright MLS
MLS Number: 1002343502
APN: 10-18-1325-067-U48
- 7108 Salem Park Cir
- 113 Salem Church Rd
- 100 Hidden Springs Dr Unit HAWTHORNE
- 100 Hidden Springs Dr Unit COVINGTON
- 100 Hidden Springs Dr Unit ADDISON
- 100 Hidden Springs Dr Unit SAVANNAH
- 100 Hidden Springs Dr Unit MAGNOLIA
- 100 Hidden Springs Dr Unit DEVONSHIRE
- 6145 Haymarket Way
- 6127 Haymarket Way
- 6226 Galleon Dr
- 73 Hoke Farm Way
- 12 Kings Arms
- 39 Meadow Creek Ln
- 17 Kensington Square
- 8 Kensington Square
- 6042 Edward Dr
- 56 Devonshire Square
- 6039 Edward Dr
- 33 Stone Barn Rd
