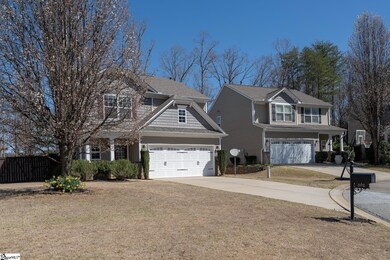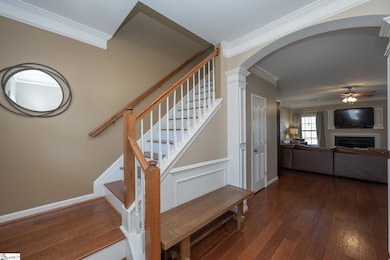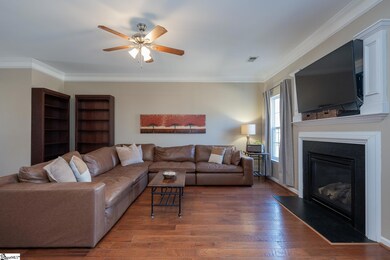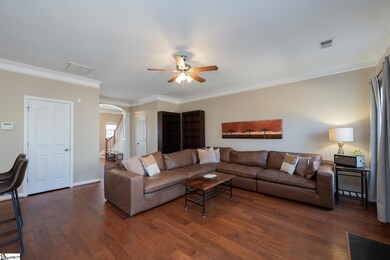
Highlights
- Open Floorplan
- Traditional Architecture
- Hydromassage or Jetted Bathtub
- Woodland Elementary School Rated A
- Wood Flooring
- Loft
About This Home
As of April 2025Welcome to this charming 3-bedroom + loft, 2.5-bath home, perfectly situated on a spacious corner lot. The private fenced-in yard offers the ideal space for playing, lounging, or entertaining. Step inside to find beautiful hardwood flooring throughout the foyer, living room, and dining area. The spacious living room, complete with a cozy gas fireplace, seamlessly opens to the kitchen, which boasts a large stool-height bar, granite countertops, tile flooring, and sleek black appliances. The adjacent dining space ensures a smooth flow for everyday meals and gatherings. Upstairs, the expansive Primary Suite features a private bath with double sinks, a separate jetted tub, a walk-in shower, and a generous walk-in closet. The versatile loft area is perfect for a home office, playroom, or recreation space. Two additional well-sized bedrooms share the second full bath. Nestled in a quiet Greer neighborhood, this home is conveniently located near everyday amenities. A pleasure to show and a joy to own—don’t miss out on this fantastic opportunity!
Last Agent to Sell the Property
Re/Max Realty Professionals License #43328 Listed on: 03/12/2025

Home Details
Home Type
- Single Family
Est. Annual Taxes
- $2,185
Year Built
- 2011
Lot Details
- 0.28 Acre Lot
- Fenced Yard
- Corner Lot
- Level Lot
HOA Fees
- $25 Monthly HOA Fees
Home Design
- Traditional Architecture
- Slab Foundation
- Architectural Shingle Roof
- Vinyl Siding
- Stone Exterior Construction
Interior Spaces
- 1,821 Sq Ft Home
- 1,800-1,999 Sq Ft Home
- 2-Story Property
- Open Floorplan
- Smooth Ceilings
- Ceiling Fan
- Gas Log Fireplace
- Insulated Windows
- Living Room
- Dining Room
- Loft
- Bonus Room
- Fire and Smoke Detector
Kitchen
- Electric Oven
- Electric Cooktop
- Built-In Microwave
- Dishwasher
- Granite Countertops
- Disposal
Flooring
- Wood
- Carpet
- Ceramic Tile
Bedrooms and Bathrooms
- 3 Bedrooms
- Walk-In Closet
- Hydromassage or Jetted Bathtub
Laundry
- Laundry Room
- Laundry on upper level
- Washer and Electric Dryer Hookup
Attic
- Storage In Attic
- Pull Down Stairs to Attic
Parking
- 2 Car Attached Garage
- Garage Door Opener
Outdoor Features
- Patio
- Front Porch
Schools
- Woodland Elementary School
- Riverside Middle School
- Riverside High School
Utilities
- Forced Air Heating and Cooling System
- Heating System Uses Natural Gas
- Underground Utilities
- Gas Water Heater
- Cable TV Available
Community Details
- William Douglas/864 284 6515 HOA
- Hammett Grove Subdivision
- Mandatory home owners association
Listing and Financial Details
- Assessor Parcel Number 0535.22-01-073.00
Ownership History
Purchase Details
Home Financials for this Owner
Home Financials are based on the most recent Mortgage that was taken out on this home.Purchase Details
Home Financials for this Owner
Home Financials are based on the most recent Mortgage that was taken out on this home.Purchase Details
Home Financials for this Owner
Home Financials are based on the most recent Mortgage that was taken out on this home.Purchase Details
Purchase Details
Purchase Details
Similar Homes in Greer, SC
Home Values in the Area
Average Home Value in this Area
Purchase History
| Date | Type | Sale Price | Title Company |
|---|---|---|---|
| Deed | $345,000 | None Listed On Document | |
| Deed | $345,000 | None Listed On Document | |
| Deed | $215,000 | None Available | |
| Deed | $147,980 | -- | |
| Deed | $41,000 | -- | |
| Special Warranty Deed | $300,000 | -- | |
| Legal Action Court Order | $1,000 | -- |
Mortgage History
| Date | Status | Loan Amount | Loan Type |
|---|---|---|---|
| Open | $241,499 | New Conventional | |
| Closed | $241,499 | New Conventional | |
| Previous Owner | $208,550 | New Conventional | |
| Previous Owner | $144,228 | FHA |
Property History
| Date | Event | Price | Change | Sq Ft Price |
|---|---|---|---|---|
| 06/05/2025 06/05/25 | Price Changed | $2,350 | -5.1% | -- |
| 05/21/2025 05/21/25 | For Rent | $2,475 | 0.0% | -- |
| 04/28/2025 04/28/25 | Sold | $345,000 | +1.5% | $192 / Sq Ft |
| 03/12/2025 03/12/25 | For Sale | $340,000 | +58.1% | $189 / Sq Ft |
| 02/04/2019 02/04/19 | Sold | $215,000 | -0.7% | $119 / Sq Ft |
| 12/04/2018 12/04/18 | For Sale | $216,500 | -- | $120 / Sq Ft |
Tax History Compared to Growth
Tax History
| Year | Tax Paid | Tax Assessment Tax Assessment Total Assessment is a certain percentage of the fair market value that is determined by local assessors to be the total taxable value of land and additions on the property. | Land | Improvement |
|---|---|---|---|---|
| 2024 | $2,185 | $8,570 | $1,160 | $7,410 |
| 2023 | $2,185 | $8,570 | $1,160 | $7,410 |
| 2022 | $2,026 | $8,570 | $1,160 | $7,410 |
| 2021 | $1,995 | $8,570 | $1,160 | $7,410 |
| 2020 | $4,911 | $12,860 | $1,740 | $11,120 |
| 2019 | $1,649 | $6,810 | $960 | $5,850 |
| 2018 | $1,641 | $6,810 | $960 | $5,850 |
| 2017 | $1,631 | $6,810 | $960 | $5,850 |
| 2016 | $1,585 | $170,320 | $24,000 | $146,320 |
| 2015 | $1,360 | $148,500 | $24,000 | $124,500 |
| 2014 | $1,366 | $149,920 | $26,500 | $123,420 |
Agents Affiliated with this Home
-
Joey McCormick

Seller's Agent in 2025
Joey McCormick
RE/MAX
(864) 915-5562
11 in this area
187 Total Sales
-
Julie Reece
J
Seller's Agent in 2025
Julie Reece
Coldwell Banker Caine/Williams
(864) 250-4180
-
Jacob Mann

Buyer's Agent in 2025
Jacob Mann
Coldwell Banker Caine/Williams
(864) 325-6266
14 in this area
320 Total Sales
-
Jim Sharpe

Seller's Agent in 2019
Jim Sharpe
RE/MAX
(864) 404-8024
12 in this area
77 Total Sales
-
Nicol Sharpe

Seller Co-Listing Agent in 2019
Nicol Sharpe
RE/MAX
(864) 404-8025
12 in this area
83 Total Sales
Map
Source: Greater Greenville Association of REALTORS®
MLS Number: 1550648
APN: 0535.22-01-073.00
- 384 Grand Teton Dr
- 103 Circle Grove Ct
- 208 Hammett Bridge Rd
- 104 Oak Forest Dr
- 203 Quail Creek Dr
- 704 Paxton Rose Dr
- 102 Richglen Way
- 712 Paxton Rose Dr
- 118 Glencreek Dr
- 7 Grey Oak Trail
- 3 Riley Eden Ln Unit Site 41
- 102 Grey Oak Trail
- 36 Riley Eden Ln Unit Site 11
- 145 Fawnbrook Dr
- 1025 S Buncombe Rd
- 64 Riley Eden Ln Unit Site 4
- 7 Country Dale Dr
- 106 Clark Ave
- 76 Riley Eden Ln Unit Site 1
- 309 Hunt Glenn Ct






