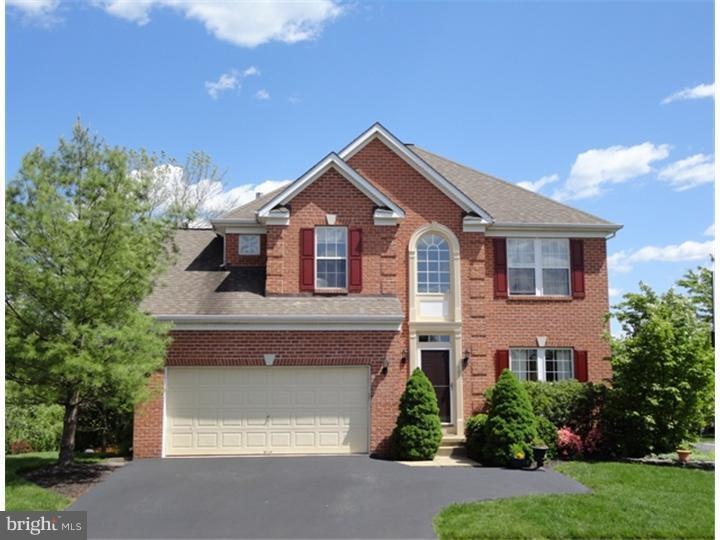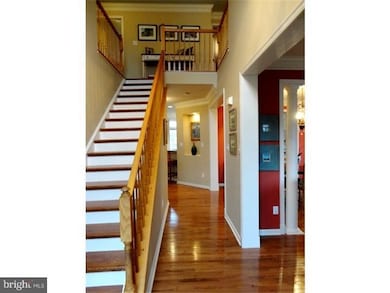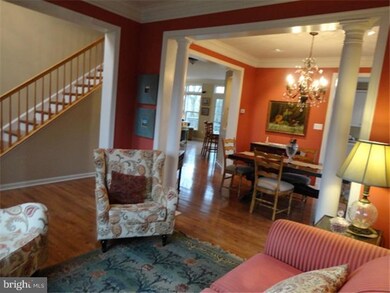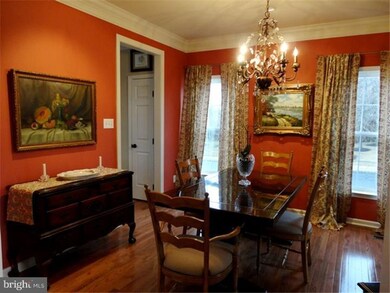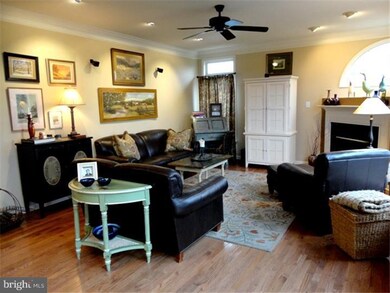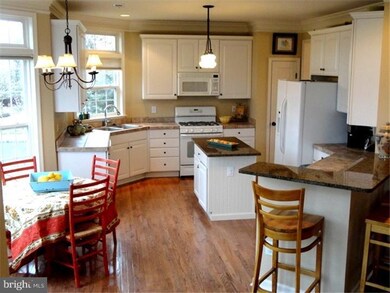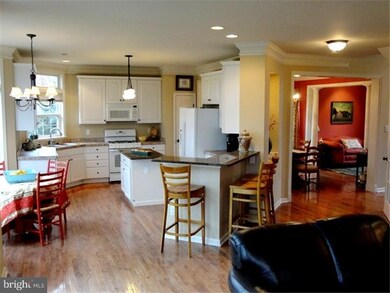
101 Summer Lea Ct New Hope, PA 18938
Estimated Value: $892,299 - $1,010,000
Highlights
- Deck
- Traditional Architecture
- Attic
- New Hope-Solebury Upper Elementary School Rated A
- Wood Flooring
- 2 Car Direct Access Garage
About This Home
As of July 2012Welcome to the privacy Summer Lea Cul-de-sac, an old fashioned quaint neighborhood within a neighborhood and walking distance from downtown New Hope! Sun filled and sitting high on a hill where you can enjoy long distance views, peace and quiet and beautiful fall color! Hardwood floors throughout the home, elegant crown mill work and columns, recessed dimmer lights, and beautiful new fixtures throughout. Kitchen features granite, dining area, lots of counterspace and great views! Open to the family room with fireplace and bose speakers, the circular first floor flow works beautifully. Inviting bedrooms with large main and hall baths, & finished basement with walk-out to patio and office/5th bedroom. Glass light doors adorn the basement entry door and the lower level office. Freshly painted and impecably maintained with not a thing to do or change but move in and enjoy! The deck with blooming vines provide privacy while enjoying in comfort the Friday night summer fireworks in New Hope! Sellers need to move on.
Last Agent to Sell the Property
Keller Williams Real Estate-Doylestown License #RS293418 Listed on: 02/25/2012

Home Details
Home Type
- Single Family
Est. Annual Taxes
- $5,870
Year Built
- Built in 1998
Lot Details
- 9,998 Sq Ft Lot
- Lot Dimensions are 62x112
- Cul-De-Sac
- Property is zoned PUD
HOA Fees
- $71 Monthly HOA Fees
Parking
- 2 Car Direct Access Garage
- 2 Open Parking Spaces
- Garage Door Opener
Home Design
- Traditional Architecture
- Brick Exterior Construction
- Pitched Roof
- Shingle Roof
- Vinyl Siding
- Concrete Perimeter Foundation
Interior Spaces
- 3,110 Sq Ft Home
- Property has 2 Levels
- Ceiling height of 9 feet or more
- Ceiling Fan
- Stone Fireplace
- Gas Fireplace
- Family Room
- Living Room
- Dining Room
- Home Security System
- Laundry on main level
- Attic
Kitchen
- Eat-In Kitchen
- Butlers Pantry
- Self-Cleaning Oven
- Built-In Range
- Dishwasher
- Kitchen Island
- Disposal
Flooring
- Wood
- Wall to Wall Carpet
- Tile or Brick
Bedrooms and Bathrooms
- 4 Bedrooms
- En-Suite Primary Bedroom
- En-Suite Bathroom
- 2.5 Bathrooms
- Walk-in Shower
Finished Basement
- Basement Fills Entire Space Under The House
- Exterior Basement Entry
Eco-Friendly Details
- Energy-Efficient Windows
- ENERGY STAR Qualified Equipment for Heating
Outdoor Features
- Deck
- Patio
- Shed
- Play Equipment
Schools
- New Hope-Solebury Middle School
- New Hope-Solebury High School
Utilities
- Forced Air Zoned Heating and Cooling System
- Heating System Uses Gas
- Programmable Thermostat
- 200+ Amp Service
- Natural Gas Water Heater
- Cable TV Available
Community Details
- Association fees include common area maintenance, trash
- Riverwoods Subdivision
Listing and Financial Details
- Tax Lot 133
- Assessor Parcel Number 27-008-133
Ownership History
Purchase Details
Home Financials for this Owner
Home Financials are based on the most recent Mortgage that was taken out on this home.Purchase Details
Home Financials for this Owner
Home Financials are based on the most recent Mortgage that was taken out on this home.Purchase Details
Similar Homes in New Hope, PA
Home Values in the Area
Average Home Value in this Area
Purchase History
| Date | Buyer | Sale Price | Title Company |
|---|---|---|---|
| Leyman John M | $537,500 | Stewart Title Guaranty Co | |
| Bazemore Darryl | $268,898 | -- | |
| Nvr Homes Inc | $82,500 | -- |
Mortgage History
| Date | Status | Borrower | Loan Amount |
|---|---|---|---|
| Open | Leyman John M | $53,750 | |
| Open | Leyman John M | $403,125 | |
| Previous Owner | Madarasz Arpad | $200,000 | |
| Previous Owner | Madarasz A P | $100,000 | |
| Previous Owner | Madarasz Arpad | $210,000 | |
| Previous Owner | Bazemore Darryl | $254,600 |
Property History
| Date | Event | Price | Change | Sq Ft Price |
|---|---|---|---|---|
| 07/02/2012 07/02/12 | Sold | $537,500 | -1.4% | $173 / Sq Ft |
| 06/24/2012 06/24/12 | Pending | -- | -- | -- |
| 02/25/2012 02/25/12 | For Sale | $545,000 | -- | $175 / Sq Ft |
Tax History Compared to Growth
Tax History
| Year | Tax Paid | Tax Assessment Tax Assessment Total Assessment is a certain percentage of the fair market value that is determined by local assessors to be the total taxable value of land and additions on the property. | Land | Improvement |
|---|---|---|---|---|
| 2024 | $7,546 | $49,440 | $9,560 | $39,880 |
| 2023 | $7,286 | $49,440 | $9,560 | $39,880 |
| 2022 | $7,286 | $49,440 | $9,560 | $39,880 |
| 2021 | $7,130 | $49,440 | $9,560 | $39,880 |
| 2020 | $6,999 | $49,440 | $9,560 | $39,880 |
| 2019 | $6,836 | $49,440 | $9,560 | $39,880 |
| 2018 | $6,720 | $49,440 | $9,560 | $39,880 |
| 2017 | $6,472 | $49,440 | $9,560 | $39,880 |
| 2016 | $6,472 | $49,440 | $9,560 | $39,880 |
| 2015 | -- | $49,440 | $9,560 | $39,880 |
| 2014 | -- | $49,440 | $9,560 | $39,880 |
Agents Affiliated with this Home
-
Sharon Otto

Seller's Agent in 2012
Sharon Otto
Keller Williams Real Estate-Doylestown
(267) 614-3268
19 in this area
44 Total Sales
-
Sally Hammer

Buyer's Agent in 2012
Sally Hammer
BHHS Fox & Roach
(215) 595-3933
1 in this area
51 Total Sales
Map
Source: Bright MLS
MLS Number: 1002420409
APN: 27-008-133
- 262 Riverwoods Dr
- 23 Eden Roc
- 50 B Darien
- 242 S Sugan Rd
- 109 Lakeview Dr
- 242 and 244 S Sugan Rd
- 244 S Sugan Rd
- 216 S Sugan Rd
- 4 Arden Way
- 2 Turnberry Way
- 62 Old York Rd
- 18 W Mechanic St Unit 5
- 18 W Mechanic St Unit 2
- 218 Towpath St
- 38 W Ferry St
- 6 Riverstone Cir
- 3605 Windy Bush Rd
- 99 Greenbrook Ct
- 130 N Main St Unit C
- 130 N Main St Unit B
- 101 Summer Lea Ct
- 103 Summer Lea Ct
- 105 Summer Lea Ct
- 300 W Riverwoods Dr
- 100 Summer Lea Ct
- 102 Bridgewater Dr
- 102 Summer Lea Ct
- 107 Summer Lea Ct
- 302 W Riverwoods Dr
- 104 Bridgewater Dr
- 104 Summer Lea Ct
- 264 Riverwoods Dr
- 105 Bridgewater Dr
- 304 W Riverwoods Dr
- 106 Summer Lea Ct
- 109 Summer Lea Ct
- 108 Summer Lea Ct
- 106 Bridgewater Dr
- 107 Bridgewater Dr
- 301 W Riverwoods Dr
