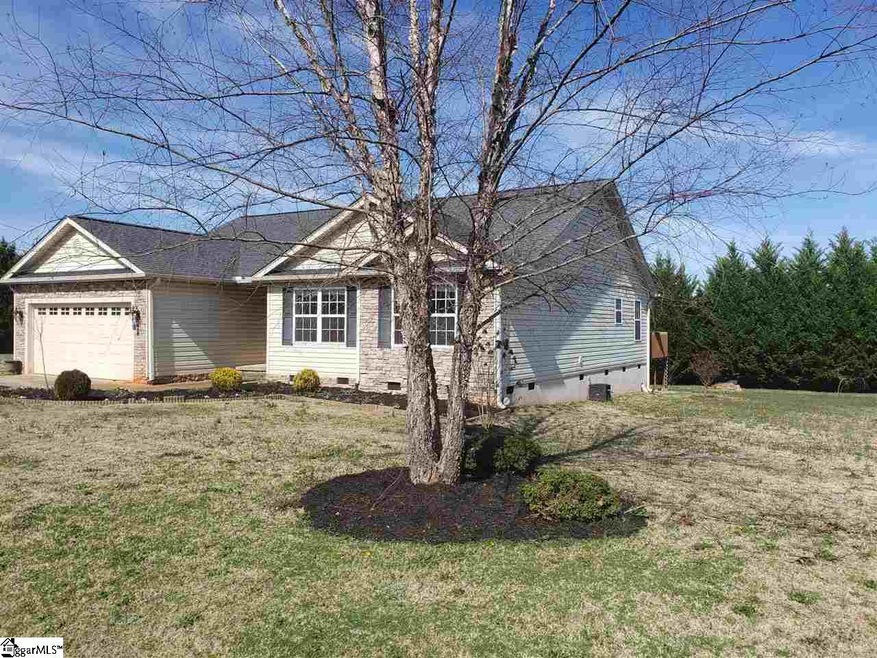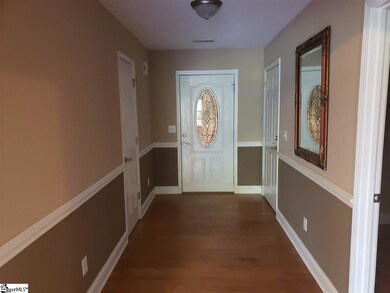
101 Sunny Hill Pendleton, SC 29670
Highlights
- Open Floorplan
- Ranch Style House
- Jetted Tub in Primary Bathroom
- Pendleton High School Rated A-
- Wood Flooring
- Granite Countertops
About This Home
As of May 2019What a price for an 1870 sq ft beautiful home with new hardwood floors, new granite counter tops, and much more! The beautiful Kitchen with garden window will make any cook happy, the large living room with fire place can host a plethora of friends and the extra bedrooms will give them a place to stay the night. Huge Master bedroom sits off the living room, with beautiful trey ceiling and 2 nice sized walk in closets. The master bathroom boasts a large jetted tub, separate shower and two sinks! Have a larger family? No problem! with 3 bedrooms and one room that could easily be a 4th/nursery, or office there is more than enough room to house a larger family, plus a gigantic laundry room with sink will make all your laundry days a breeze. with excellent landscaping, beautiful rose bushes, fruit peach tree out front, dog woods and more this house will stay beautiful all spring and summer long. Only minutes away from Clemson, Southern Wesleyan University, this home is centrally located to two great universities for your kids, also located near great food, entertainment and more! 30 minutes from Powdersville, Easley, and not much further to all the fun to be had in Greenville.
Last Agent to Sell the Property
Joanne Beresh
BHHS C Dan Joyner - Powd License #2970 Listed on: 03/10/2019

Last Buyer's Agent
NON MLS MEMBER
Non MLS
Home Details
Home Type
- Single Family
Est. Annual Taxes
- $906
Lot Details
- 0.49 Acre Lot
- Level Lot
- Few Trees
Parking
- 2 Car Attached Garage
Home Design
- Ranch Style House
- Architectural Shingle Roof
- Vinyl Siding
- Stone Exterior Construction
Interior Spaces
- 1,890 Sq Ft Home
- 1,800-1,999 Sq Ft Home
- Open Floorplan
- Tray Ceiling
- Ceiling height of 9 feet or more
- Ceiling Fan
- Ventless Fireplace
- Gas Log Fireplace
- Living Room
- Breakfast Room
- Crawl Space
- Storm Doors
Kitchen
- Electric Oven
- Self-Cleaning Oven
- Electric Cooktop
- Built-In Microwave
- Dishwasher
- Granite Countertops
Flooring
- Wood
- Ceramic Tile
Bedrooms and Bathrooms
- 4 Main Level Bedrooms
- Walk-In Closet
- 2 Full Bathrooms
- Dual Vanity Sinks in Primary Bathroom
- Jetted Tub in Primary Bathroom
- Hydromassage or Jetted Bathtub
- Separate Shower
Laundry
- Laundry Room
- Laundry on main level
- Sink Near Laundry
- Electric Dryer Hookup
Attic
- Storage In Attic
- Pull Down Stairs to Attic
Utilities
- Forced Air Heating and Cooling System
- Electric Water Heater
- Septic Tank
- Cable TV Available
Ownership History
Purchase Details
Purchase Details
Home Financials for this Owner
Home Financials are based on the most recent Mortgage that was taken out on this home.Purchase Details
Home Financials for this Owner
Home Financials are based on the most recent Mortgage that was taken out on this home.Purchase Details
Purchase Details
Purchase Details
Home Financials for this Owner
Home Financials are based on the most recent Mortgage that was taken out on this home.Purchase Details
Similar Homes in Pendleton, SC
Home Values in the Area
Average Home Value in this Area
Purchase History
| Date | Type | Sale Price | Title Company |
|---|---|---|---|
| Interfamily Deed Transfer | -- | None Available | |
| Deed | $193,500 | None Available | |
| Special Warranty Deed | -- | -- | |
| Deed In Lieu Of Foreclosure | $187,900 | -- | |
| Deed | $187,900 | None Available | |
| Warranty Deed | $38,000 | Jasmine Title Agency Llc |
Mortgage History
| Date | Status | Loan Amount | Loan Type |
|---|---|---|---|
| Open | $195,454 | New Conventional | |
| Previous Owner | $145,000 | Purchase Money Mortgage | |
| Previous Owner | $187,900 | Purchase Money Mortgage |
Property History
| Date | Event | Price | Change | Sq Ft Price |
|---|---|---|---|---|
| 05/07/2019 05/07/19 | Sold | $193,500 | -3.2% | $108 / Sq Ft |
| 03/10/2019 03/10/19 | For Sale | $199,900 | +39.8% | $111 / Sq Ft |
| 05/17/2013 05/17/13 | Sold | $143,000 | +2.2% | $76 / Sq Ft |
| 04/22/2013 04/22/13 | Pending | -- | -- | -- |
| 04/09/2013 04/09/13 | For Sale | $139,900 | -- | $75 / Sq Ft |
Tax History Compared to Growth
Tax History
| Year | Tax Paid | Tax Assessment Tax Assessment Total Assessment is a certain percentage of the fair market value that is determined by local assessors to be the total taxable value of land and additions on the property. | Land | Improvement |
|---|---|---|---|---|
| 2024 | $1,415 | $10,090 | $1,560 | $8,530 |
| 2023 | $1,415 | $10,090 | $1,560 | $8,530 |
| 2022 | $1,244 | $10,090 | $1,560 | $8,530 |
| 2021 | $1,084 | $7,580 | $660 | $6,920 |
| 2020 | $1,067 | $7,580 | $660 | $6,920 |
| 2019 | $899 | $6,300 | $660 | $5,640 |
| 2018 | $906 | $6,300 | $660 | $5,640 |
| 2017 | -- | $6,300 | $660 | $5,640 |
| 2016 | $920 | $6,380 | $640 | $5,740 |
| 2015 | $926 | $6,380 | $640 | $5,740 |
| 2014 | $951 | $10,640 | $960 | $9,680 |
Agents Affiliated with this Home
-
J
Seller's Agent in 2019
Joanne Beresh
BHHS C Dan Joyner - Powd
-
M
Seller Co-Listing Agent in 2019
Matthew Beresh-Bryant
BHHS C.Dan Joyner-Woodruff Rd
(864) 506-3902
2 in this area
32 Total Sales
-
N
Buyer's Agent in 2019
NON MLS MEMBER
Non MLS
-
G
Seller's Agent in 2013
Ginger Yeargin
Anderson Area Properties
Map
Source: Greater Greenville Association of REALTORS®
MLS Number: 1387270
APN: 063-06-01-014
- 254 Ellington Rd
- 250 Ellington Rd
- 1307 Lebanon Rd
- 108 Carrie Leigh Ln
- 601 Williams St
- 2831 Lebanon Rd
- 1409 Autun Rd
- 413 Bee Cove Way
- 116 Cotesworth St
- 406 Bee Cove Way
- 114 Cotesworth St
- 118 Cotesworth St
- Lot 5 Cherry Street Extension
- Lot 4 Cherry Street Extension
- Lot 3 Cherry Street Extension
- 05 Cherry Street Extension
- 04 Cherry Street Extension
- 03 Cherry Street Extension
- Lot 3-7 Cherry Street Extension
- 315 Sliding Rock Dr






