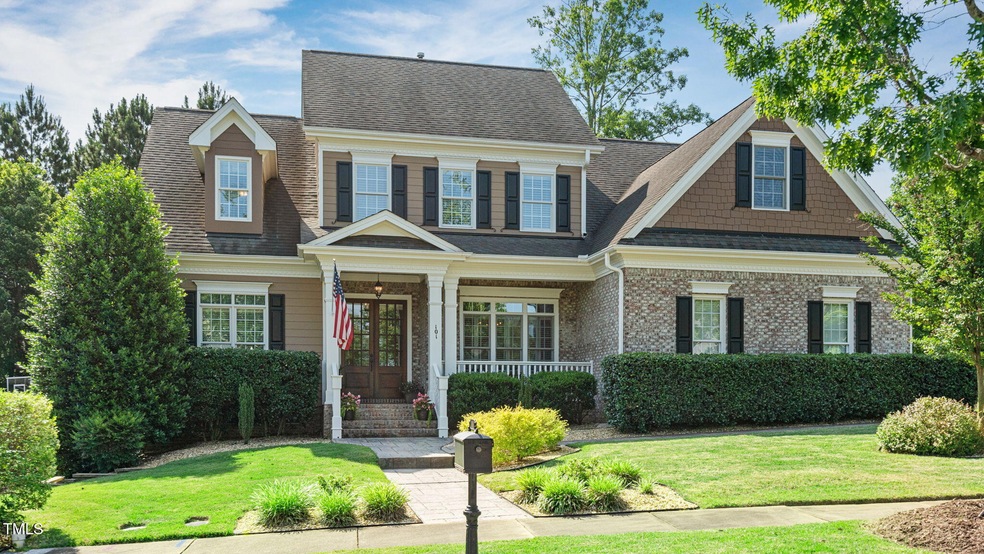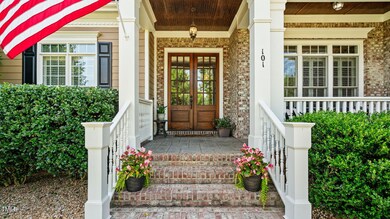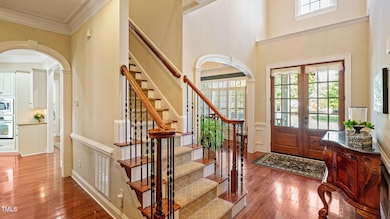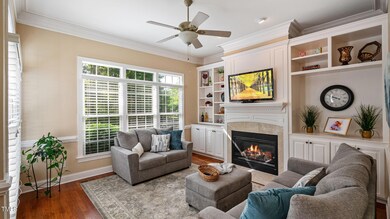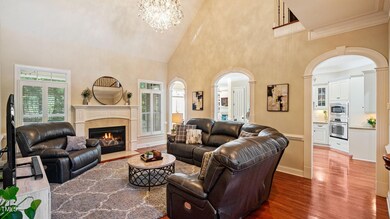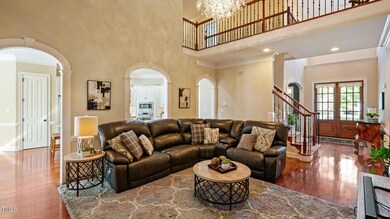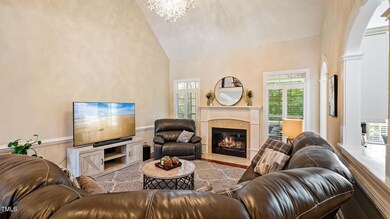
101 Synandra Ln Holly Springs, NC 27540
Estimated payment $6,084/month
Highlights
- Golf Course Community
- Fitness Center
- Family Room with Fireplace
- Oakview Elementary Rated A
- Clubhouse
- Transitional Architecture
About This Home
Welcome to 101 Synandra Lane - A Sophisticated Corner-Lot Retreat in Holly Springs' Premier Golf Community, 12 Oaks.Set on a premium corner lot, this over 3,500 sq ft luxury home blends timeless architecture with elevated everyday living. A relaxing front porch sets the tone, while site-finished hardwoods and custom millwork carry you into a space designed for both elegance and ease. At the heart of the home is a dramatic two-story family room, grounded by a striking fireplace and flooded with natural light. The nearby morning room, framed by built-ins and its own fireplace, offers the perfect setting for coffee at sunrise or a glass of wine at dusk. From here, step into the screened porch overlooking a private, pool-ready backyard—a rare find in this sought-after enclave.Entertain with ease in the expansive chef's kitchen, complete with abundant counter space, custom cabinetry, and seamless flow into the living areas. The first-floor primary suite offers a spacious retreat with dual walk-in closets and spa-inspired bath, while a main-level guest suite ensures comfort for extended stays. Upstairs, discover oversized secondary bedrooms, a private guest suite, a large bonus room, and walk-in attic storage—ideal for effortless organization. The immaculate two-car garage is the finishing touch, as polished and pristine as the rest of the home. Beyond the front door, 12 Oaks delivers resort-style living at its finest. Residents enjoy three neighborhood pools, a state-of-the-art fitness center, walking trails, a vibrant clubhouse with dining and pub, and a calendar full of social events—from wine tastings and family festivities to golf tournaments and fitness classes. All just a short par 4 from your doorstep. Experience where luxury meets lifestyle—schedule your private tour today.
Home Details
Home Type
- Single Family
Est. Annual Taxes
- $7,941
Year Built
- Built in 2008
Lot Details
- 0.27 Acre Lot
HOA Fees
Parking
- 2 Car Attached Garage
- 4 Open Parking Spaces
Home Design
- Transitional Architecture
- Traditional Architecture
- Brick Veneer
- Brick Foundation
- Block Foundation
- Shingle Roof
Interior Spaces
- 3,531 Sq Ft Home
- 2-Story Property
- Family Room with Fireplace
- 2 Fireplaces
- Breakfast Room
- Dining Room
- Den
- Bonus Room
- Basement
- Crawl Space
- Laundry Room
Kitchen
- <<builtInOvenToken>>
- Gas Cooktop
- Range Hood
- Dishwasher
Flooring
- Wood
- Carpet
- Tile
Bedrooms and Bathrooms
- 5 Bedrooms
- Primary Bedroom on Main
- 4 Full Bathrooms
Schools
- Oakview Elementary School
- Apex Friendship Middle School
- Apex Friendship High School
Utilities
- Forced Air Heating and Cooling System
- Gas Water Heater
Listing and Financial Details
- Assessor Parcel Number 0639678625
Community Details
Overview
- Association fees include ground maintenance
- Twelve Oaks Master Association, Phone Number (919) 848-4911
- The Club At 12 Oaks Association
- 12 Oaks Subdivision
- Pond Year Round
Amenities
- Clubhouse
Recreation
- Golf Course Community
- Tennis Courts
- Community Playground
- Fitness Center
- Community Pool
- Park
- Dog Park
Map
Home Values in the Area
Average Home Value in this Area
Tax History
| Year | Tax Paid | Tax Assessment Tax Assessment Total Assessment is a certain percentage of the fair market value that is determined by local assessors to be the total taxable value of land and additions on the property. | Land | Improvement |
|---|---|---|---|---|
| 2024 | $7,941 | $924,252 | $165,000 | $759,252 |
| 2023 | $5,741 | $530,422 | $108,000 | $422,422 |
| 2022 | $5,542 | $530,422 | $108,000 | $422,422 |
| 2021 | $5,439 | $530,422 | $108,000 | $422,422 |
| 2020 | $5,880 | $573,588 | $108,000 | $465,588 |
| 2019 | $6,135 | $508,200 | $108,000 | $400,200 |
| 2018 | $5,544 | $508,200 | $108,000 | $400,200 |
| 2017 | $5,343 | $508,200 | $108,000 | $400,200 |
| 2016 | $5,270 | $508,200 | $108,000 | $400,200 |
| 2015 | $5,131 | $487,004 | $108,000 | $379,004 |
| 2014 | $4,953 | $487,004 | $108,000 | $379,004 |
Property History
| Date | Event | Price | Change | Sq Ft Price |
|---|---|---|---|---|
| 06/08/2025 06/08/25 | Pending | -- | -- | -- |
| 06/04/2025 06/04/25 | For Sale | $950,000 | -- | $269 / Sq Ft |
Purchase History
| Date | Type | Sale Price | Title Company |
|---|---|---|---|
| Warranty Deed | $535,000 | None Available | |
| Warranty Deed | $416,000 | None Available | |
| Warranty Deed | -- | None Available | |
| Warranty Deed | $641,000 | None Available | |
| Special Warranty Deed | $1,512,000 | None Available |
Mortgage History
| Date | Status | Loan Amount | Loan Type |
|---|---|---|---|
| Open | $200,000 | New Conventional | |
| Closed | $245,000 | New Conventional |
Similar Homes in the area
Source: Doorify MLS
MLS Number: 10100047
APN: 0639.02-67-8625-000
- 117 Synandra Ln
- 120 Silver Bluff St
- 1705 Green Oaks Pkwy
- 108 Market Cross Ct
- 113 Market Cross Ct
- 200 Baskerville Ct
- 621 Ancient Oaks Dr
- 821 Rambling Oaks Ln
- 508 Morning Oaks Dr
- 521 Morning Oaks Dr
- 909 Green Oaks Pkwy
- 900 Green Oaks Pkwy
- 108 Ribbon Walk Ln
- 108 Hundred Oaks Ln
- 725 Sage Oak Ln
- 236 Lucky Ribbon Ln
- 101 Acorn Crossing Rd
- 137 Azalea View Way
- 233 Sage Oak Ln
- 209 Sage Oak Ln
