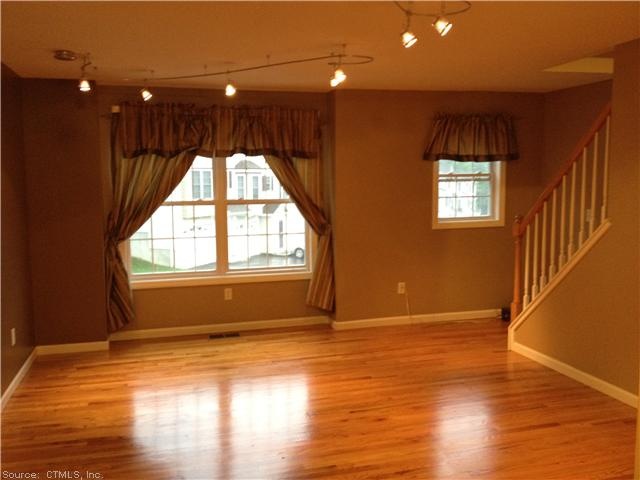
101 Taft Point Unit 2 Waterbury, CT 06708
Waterbury NeighborhoodHighlights
- Deck
- Attic
- Central Air
About This Home
As of August 2022Like new! Original builder/broker remodels unit. Must see! New stainless steel appliances coming! View photos. Pet allowed. Abuts hop brook forest & walking trails. One of the best locations in the city! Quiet, private prof area. See for yourself.
Broker/owner financing available.
Last Agent to Sell the Property
Tedesco Real Estate License #REB.0755488 Listed on: 07/22/2012
Last Buyer's Agent
Carol Aneli
D. Beckley Realty

Property Details
Home Type
- Condominium
Est. Annual Taxes
- $5,610
Year Built
- Built in 2006
HOA Fees
- $170 Monthly HOA Fees
Home Design
- 1,200 Sq Ft Home
- Vinyl Siding
Kitchen
- Oven or Range
- Microwave
- Dishwasher
Bedrooms and Bathrooms
- 2 Bedrooms
- 1 Full Bathroom
Attic
- Storage In Attic
- Attic or Crawl Hatchway Insulated
Partially Finished Basement
- Basement Fills Entire Space Under The House
- Crawl Space
Parking
- 1 Car Garage
- Basement Garage
- Tuck Under Garage
- Parking Deck
Outdoor Features
- Deck
Schools
- Tinkerbw Elementary School
- Kennedy High School
Utilities
- Central Air
- Heating System Uses Propane
- Electric Water Heater
- Cable TV Available
Community Details
Overview
- Association fees include grounds maintenance, insurance, snow removal, trash pickup
- Taft View Community
Pet Policy
- Pets Allowed
Ownership History
Purchase Details
Home Financials for this Owner
Home Financials are based on the most recent Mortgage that was taken out on this home.Purchase Details
Home Financials for this Owner
Home Financials are based on the most recent Mortgage that was taken out on this home.Purchase Details
Similar Homes in Waterbury, CT
Home Values in the Area
Average Home Value in this Area
Purchase History
| Date | Type | Sale Price | Title Company |
|---|---|---|---|
| Warranty Deed | $180,000 | None Available | |
| Warranty Deed | $115,000 | -- | |
| Foreclosure Deed | -- | -- |
Mortgage History
| Date | Status | Loan Amount | Loan Type |
|---|---|---|---|
| Open | $60,000 | Purchase Money Mortgage | |
| Previous Owner | $111,550 | New Conventional | |
| Previous Owner | $179,936 | No Value Available | |
| Previous Owner | $16,300 | No Value Available |
Property History
| Date | Event | Price | Change | Sq Ft Price |
|---|---|---|---|---|
| 08/01/2022 08/01/22 | Sold | $180,000 | +5.9% | $104 / Sq Ft |
| 06/13/2022 06/13/22 | Pending | -- | -- | -- |
| 06/03/2022 06/03/22 | For Sale | $169,900 | +47.7% | $98 / Sq Ft |
| 09/28/2012 09/28/12 | Sold | $115,000 | -8.0% | $96 / Sq Ft |
| 08/12/2012 08/12/12 | Pending | -- | -- | -- |
| 07/22/2012 07/22/12 | For Sale | $125,000 | +63.4% | $104 / Sq Ft |
| 06/29/2012 06/29/12 | Sold | $76,500 | -4.3% | $66 / Sq Ft |
| 03/16/2012 03/16/12 | Pending | -- | -- | -- |
| 02/17/2012 02/17/12 | For Sale | $79,900 | -- | $69 / Sq Ft |
Tax History Compared to Growth
Tax History
| Year | Tax Paid | Tax Assessment Tax Assessment Total Assessment is a certain percentage of the fair market value that is determined by local assessors to be the total taxable value of land and additions on the property. | Land | Improvement |
|---|---|---|---|---|
| 2024 | $5,610 | $113,470 | $0 | $113,470 |
| 2023 | $6,149 | $113,470 | $0 | $113,470 |
| 2022 | $5,001 | $83,060 | $0 | $83,060 |
| 2021 | $5,001 | $83,060 | $0 | $83,060 |
| 2020 | $5,001 | $83,060 | $0 | $83,060 |
| 2019 | $5,001 | $83,060 | $0 | $83,060 |
| 2018 | $5,001 | $83,060 | $0 | $83,060 |
| 2017 | $4,864 | $80,780 | $0 | $80,780 |
| 2016 | $4,810 | $79,880 | $0 | $79,880 |
| 2015 | $4,651 | $79,880 | $0 | $79,880 |
| 2014 | -- | $79,880 | $0 | $79,880 |
Agents Affiliated with this Home
-
Tom Dorso

Seller's Agent in 2022
Tom Dorso
Mapleridge Realty
(203) 725-7004
47 in this area
118 Total Sales
-
Maria Bardelli

Buyer's Agent in 2022
Maria Bardelli
Douglas Elliman of Connecticut
(203) 509-2434
4 in this area
50 Total Sales
-
Judith Caputo

Seller's Agent in 2012
Judith Caputo
Advantage Realty Group, Inc.
(203) 755-4015
62 in this area
205 Total Sales
-
Scott Tedesco

Seller's Agent in 2012
Scott Tedesco
Tedesco Real Estate
(203) 509-1215
24 in this area
39 Total Sales
-

Buyer's Agent in 2012
Carol Aneli
D. Beckley Realty
(203) 592-3426
16 Total Sales
Map
Source: SmartMLS
MLS Number: W1068000
APN: WATE-000529-001089-000101-000002
- 111 Taft Pointe Unit 5
- 39 Taft Point
- 24 Taft Point Unit 38
- 782 Oronoke Rd Unit 33
- 827 Oronoke Rd Unit 6-6
- 827 Oronoke Rd Unit 2-11
- 350 Bristol St Unit A3
- 15 Greenview Dr
- 925 Oronoke Rd Unit 17F
- 925 Oronoke Rd Unit 31F
- 925 Oronoke Rd Unit 36G
- 925 Oronoke Rd Unit 34A
- 925 Oronoke Rd Unit 12G
- 925 Oronoke Rd Unit 26F
- 925 Oronoke Rd Unit 101E
- 925 Oronoke Rd Unit 34B
- 336 Anna Ave
- 40 Mount Carmel Ave
- 1658 Highland Ave
- 6 Peach St
