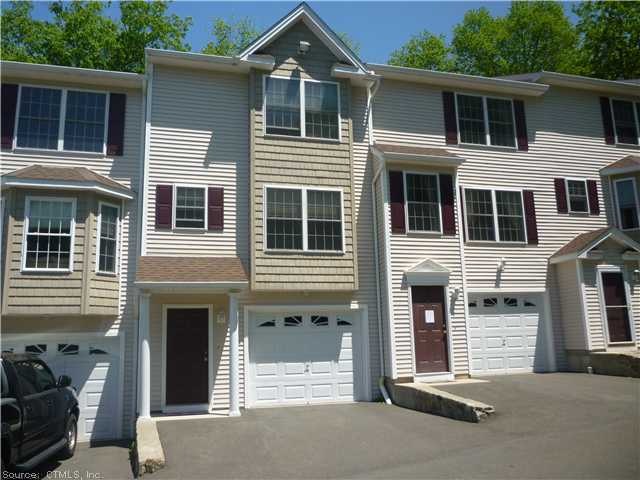
101 Taft Point Unit 5 Waterbury, CT 06708
Waterbury NeighborhoodAbout This Home
As of November 2014Newer part of complex; well maintained; large closets; private deck; washer and dryer stay with unit; plenty of storage room in the basement; immaculately kept.
Last Agent to Sell the Property
Michael LaPointe
Keller Williams Realty License #RES.0795012 Listed on: 05/28/2013

Property Details
Home Type
- Condominium
Est. Annual Taxes
- $3,340
Year Built
- Built in 2006
HOA Fees
- $171 Monthly HOA Fees
Home Design
- Vinyl Siding
Interior Spaces
- 1,152 Sq Ft Home
- Unfinished Basement
- Basement Fills Entire Space Under The House
Kitchen
- Oven or Range
- Microwave
- Dishwasher
Bedrooms and Bathrooms
- 2 Bedrooms
Laundry
- Dryer
- Washer
Parking
- 1 Car Garage
- Basement Garage
- Tuck Under Garage
- Parking Deck
- Automatic Garage Door Opener
Outdoor Features
- Deck
Schools
- Clb Elementary School
- Clb High School
Utilities
- Central Air
- Heating System Uses Propane
- Electric Water Heater
- Cable TV Available
Community Details
- Association fees include grounds maintenance, snow removal, trash pickup
- Taft Pointe Community
Ownership History
Purchase Details
Home Financials for this Owner
Home Financials are based on the most recent Mortgage that was taken out on this home.Purchase Details
Home Financials for this Owner
Home Financials are based on the most recent Mortgage that was taken out on this home.Purchase Details
Home Financials for this Owner
Home Financials are based on the most recent Mortgage that was taken out on this home.Similar Homes in Waterbury, CT
Home Values in the Area
Average Home Value in this Area
Purchase History
| Date | Type | Sale Price | Title Company |
|---|---|---|---|
| Warranty Deed | $129,500 | -- | |
| Warranty Deed | $125,500 | -- | |
| Warranty Deed | $169,900 | -- |
Mortgage History
| Date | Status | Loan Amount | Loan Type |
|---|---|---|---|
| Open | $123,000 | New Conventional | |
| Previous Owner | $119,200 | New Conventional | |
| Previous Owner | $135,920 | Purchase Money Mortgage |
Property History
| Date | Event | Price | Change | Sq Ft Price |
|---|---|---|---|---|
| 11/21/2014 11/21/14 | Sold | $129,500 | -7.4% | $112 / Sq Ft |
| 09/08/2014 09/08/14 | Pending | -- | -- | -- |
| 07/03/2014 07/03/14 | For Sale | $139,900 | +11.5% | $121 / Sq Ft |
| 07/26/2013 07/26/13 | Sold | $125,500 | -3.4% | $109 / Sq Ft |
| 05/31/2013 05/31/13 | Pending | -- | -- | -- |
| 05/28/2013 05/28/13 | For Sale | $129,900 | -- | $113 / Sq Ft |
Tax History Compared to Growth
Tax History
| Year | Tax Paid | Tax Assessment Tax Assessment Total Assessment is a certain percentage of the fair market value that is determined by local assessors to be the total taxable value of land and additions on the property. | Land | Improvement |
|---|---|---|---|---|
| 2024 | $5,610 | $113,470 | $0 | $113,470 |
| 2023 | $6,149 | $113,470 | $0 | $113,470 |
| 2022 | $5,001 | $83,060 | $0 | $83,060 |
| 2021 | $5,001 | $83,060 | $0 | $83,060 |
| 2020 | $5,001 | $83,060 | $0 | $83,060 |
| 2019 | $5,001 | $83,060 | $0 | $83,060 |
| 2018 | $5,001 | $83,060 | $0 | $83,060 |
| 2017 | $4,864 | $80,780 | $0 | $80,780 |
| 2016 | $4,810 | $79,880 | $0 | $79,880 |
| 2015 | $4,651 | $79,880 | $0 | $79,880 |
| 2014 | $4,651 | $79,880 | $0 | $79,880 |
Agents Affiliated with this Home
-
Anne Krings

Seller's Agent in 2014
Anne Krings
Pavlik Real Estate LLC
(203) 578-0367
7 in this area
61 Total Sales
-
Betsy Purtell

Buyer's Agent in 2014
Betsy Purtell
Purtell Realty LLC
(203) 640-4440
2 in this area
267 Total Sales
-

Seller's Agent in 2013
Michael LaPointe
Keller Williams Realty
(239) 405-4496
5 Total Sales
Map
Source: SmartMLS
MLS Number: G652495
APN: WATE-000529-001089-000101-000005
- 111 Taft Pointe Unit 5
- 39 Taft Point
- 24 Taft Point Unit 38
- 782 Oronoke Rd Unit 33
- 827 Oronoke Rd Unit 6-6
- 827 Oronoke Rd Unit 2-11
- 350 Bristol St Unit A3
- 15 Greenview Dr
- 925 Oronoke Rd Unit 17F
- 925 Oronoke Rd Unit 31F
- 925 Oronoke Rd Unit 36G
- 925 Oronoke Rd Unit 34A
- 925 Oronoke Rd Unit 12G
- 925 Oronoke Rd Unit 26F
- 925 Oronoke Rd Unit 101E
- 925 Oronoke Rd Unit 34B
- 336 Anna Ave
- 40 Mount Carmel Ave
- 1658 Highland Ave
- 6 Peach St
