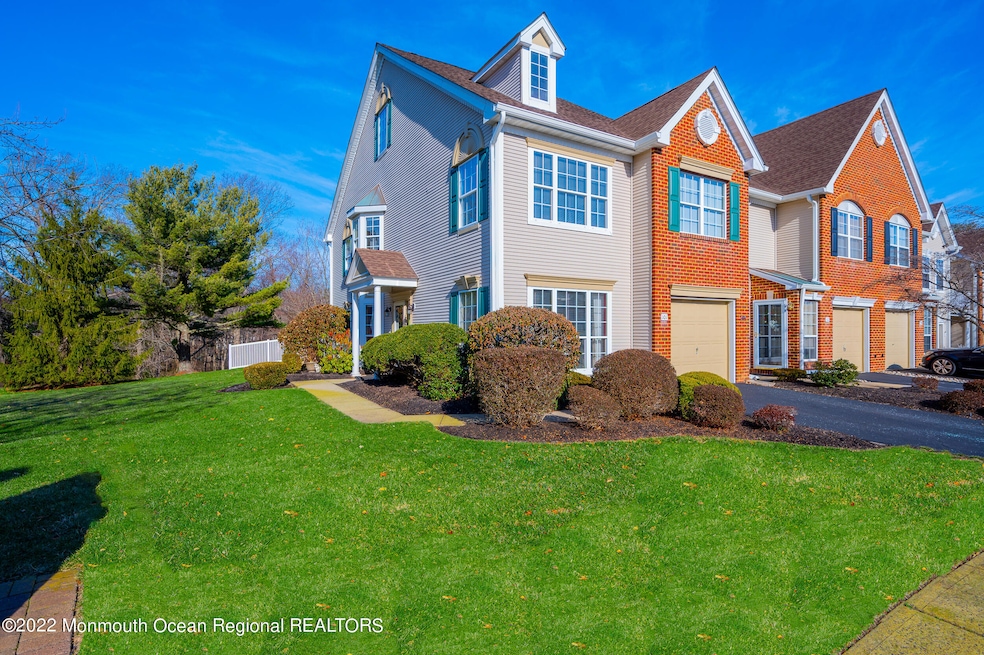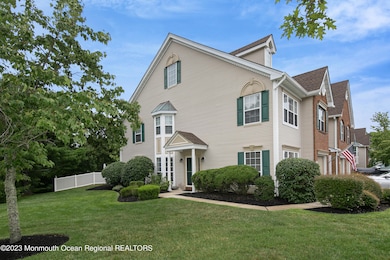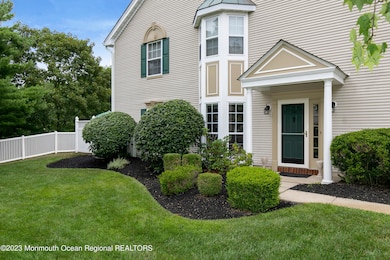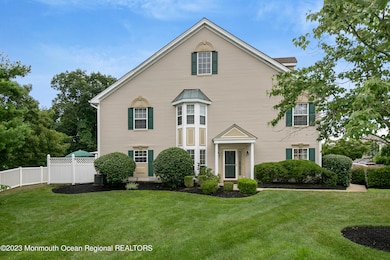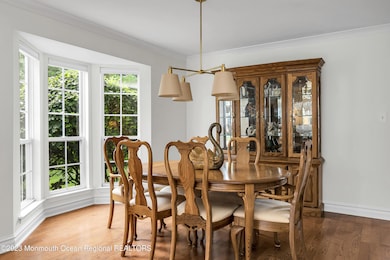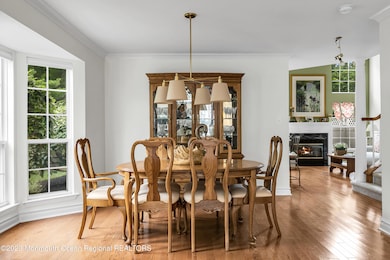101 Tarpon Dr Unit 1010 Sea Girt, NJ 08750
Wall Township NeighborhoodHighlights
- Wood Flooring
- End Unit
- Tennis Courts
- Whirlpool Bathtub
- Furnished
- Direct Access Garage
About This Home
FURNISHED WINTER RENTAL avail 9-15-25 to 5-14-26 for $3,500/mo. in Ashford Manor. Bright and spacious end-unit has a fenced-in private patio off of the kitchen and backs to woods. The kitchen opens to a 2-story family room with a gas fireplace and has hardwood floors. Enjoy the large dining area and living room for entertaining. The second floor has the primary bedroom with an attached primary bathroom with dual sinks and two walk-in closets. A convenient 2nd-floor laundry room as well as two additional bedrooms and a hallway bathroom completes the second floor. Ideal location as it is minutes to Sea Girt beaches, Spring Lake Golf Courses, popular stores, and fabulous restaurants. Firm no pet policy and no smoking and vaping.
Townhouse Details
Home Type
- Townhome
Est. Annual Taxes
- $8,419
Year Built
- Built in 1991
Lot Details
- End Unit
- Fenced
Home Design
- Slab Foundation
Interior Spaces
- 2,002 Sq Ft Home
- 2-Story Property
- Furnished
- Crown Molding
- Tray Ceiling
- Ceiling Fan
- Recessed Lighting
- Gas Fireplace
- Window Treatments
- Bay Window
- Window Screens
- Sliding Doors
Kitchen
- Eat-In Kitchen
- Gas Cooktop
- Microwave
- Dishwasher
Flooring
- Wood
- Wall to Wall Carpet
- Ceramic Tile
Bedrooms and Bathrooms
- 3 Bedrooms
- Walk-In Closet
- Primary Bathroom is a Full Bathroom
- Dual Vanity Sinks in Primary Bathroom
- Whirlpool Bathtub
- Primary Bathroom includes a Walk-In Shower
Laundry
- Dryer
- Washer
Home Security
Parking
- Direct Access Garage
- Garage Door Opener
- On-Street Parking
- Off-Street Parking
Accessible Home Design
- Hand Rail
Outdoor Features
- Patio
- Exterior Lighting
Schools
- Old Mill Elementary School
- Wall Intermediate
- Wall High School
Utilities
- Forced Air Heating and Cooling System
- Heating System Uses Natural Gas
- Natural Gas Water Heater
Listing and Financial Details
- Ask Agent About Lease Term
- Short Term Lease
- Assessor Parcel Number 52-00263-0000-00008-0000-C1010
Community Details
Overview
- Property has a Home Owners Association
- Front Yard Maintenance
- Association fees include trash, lawn maintenance, water, sewer
- Ashford Manor Subdivision
Recreation
- Tennis Courts
- Community Playground
Additional Features
- Common Area
- Storm Doors
Map
Source: MOREMLS (Monmouth Ocean Regional REALTORS®)
MLS Number: 22514854
APN: 52-00263-0000-00008-0000-C1010
- 22 Tarpon Dr Unit 2002
- 2174 Begonia Ave
- 1494 Ocean Rd
- 2060 Benjamin Cir
- 2113 Shadowbrook Dr
- 1919 Atlantic Ave
- 1919 Atlantic Ave Unit Lot 10
- 1215 Mintwood Ln
- 2374 Orchard Crest Blvd
- 115 Atlantic Ave
- 2155 Terrace Place
- 2005 Nassau Dr
- 906 Homestead Rd
- 3 Central Ave
- 1114 Mohegan Rd
- 1413 Pippin Dr
- 722 Boston Blvd
- 2003 Gardner Rd
- 1413 Crabapple Dr
- 1117 Lakewood Rd
