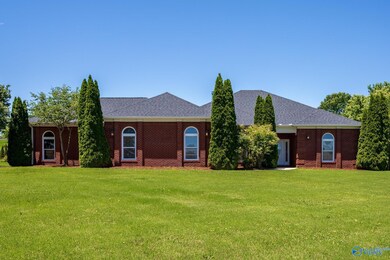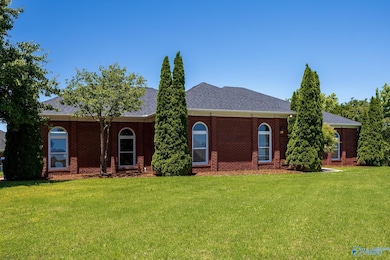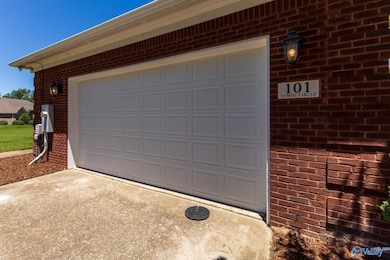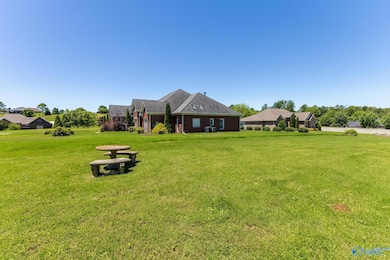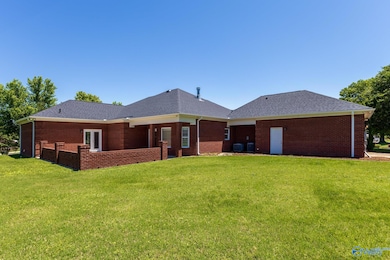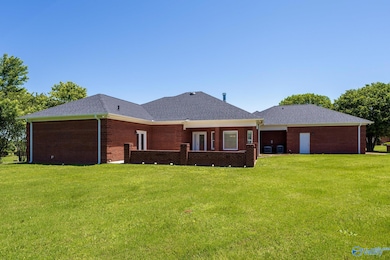
101 Tempo Cir Harvest, AL 35749
Harvest-Cluttsville NeighborhoodEstimated payment $2,948/month
Highlights
- 0.86 Acre Lot
- Two cooling system units
- Central Heating and Cooling System
- 1 Fireplace
- Patio
About This Home
Welcome to this beautifully maintained and spacious ranch-style home, offering 3 bedrooms, 2 bathrooms, and a versatile bonus room—perfect for a home office, playroom, or guest space. With an expansive 3,012 square feet of living area, this home provides both comfort and flexibility for today's lifestyle. Situated on a desirable corner lot, the property features a 2-car garage and is loaded with thoughtful upgrades, including elegant crown molding, gleaming hardwood floors throughout, and a recently installed roof and gutters for peace of mind. The heart of the home is the modern kitchen, showcasing stainless steel appliances, ample cabinetry, and a functional layout ideal for everyday liv
Home Details
Home Type
- Single Family
Est. Annual Taxes
- $2,826
Year Built
- Built in 2012
Lot Details
- 0.86 Acre Lot
- Lot Dimensions are 200 x 187
- Sprinkler System
HOA Fees
- $25 Monthly HOA Fees
Home Design
- Brick Exterior Construction
- Slab Foundation
Interior Spaces
- 3,012 Sq Ft Home
- Property has 1 Level
- 1 Fireplace
Kitchen
- Oven or Range
- Cooktop
- Microwave
- Dishwasher
- Disposal
Bedrooms and Bathrooms
- 3 Bedrooms
- 2 Full Bathrooms
Parking
- 2 Car Garage
- Side Facing Garage
- Garage Door Opener
Outdoor Features
- Patio
Schools
- Sparkman Elementary School
- Sparkman High School
Utilities
- Two cooling system units
- Central Heating and Cooling System
- Multiple Heating Units
- Water Heater
- Septic Tank
Community Details
- Anderson Hills Woodridge Point HOA (Ahwp) Association
- Anderson Hills Subdivision
Listing and Financial Details
- Tax Lot LOT 2
- Assessor Parcel Number 0605224002022.000
Map
Home Values in the Area
Average Home Value in this Area
Tax History
| Year | Tax Paid | Tax Assessment Tax Assessment Total Assessment is a certain percentage of the fair market value that is determined by local assessors to be the total taxable value of land and additions on the property. | Land | Improvement |
|---|---|---|---|---|
| 2024 | $2,826 | $78,260 | $10,000 | $68,260 |
| 2023 | $2,826 | $37,560 | $5,000 | $32,560 |
| 2022 | $978 | $33,720 | $4,000 | $29,720 |
| 2021 | $896 | $31,020 | $4,160 | $26,860 |
| 2020 | $832 | $28,880 | $4,160 | $24,720 |
| 2019 | $804 | $27,930 | $4,160 | $23,770 |
| 2018 | $756 | $26,360 | $0 | $0 |
| 2017 | $756 | $26,360 | $0 | $0 |
| 2016 | $756 | $26,360 | $0 | $0 |
| 2015 | $822 | $28,540 | $0 | $0 |
| 2014 | $822 | $28,560 | $0 | $0 |
Property History
| Date | Event | Price | Change | Sq Ft Price |
|---|---|---|---|---|
| 07/02/2025 07/02/25 | Price Changed | $485,000 | -3.0% | $161 / Sq Ft |
| 05/23/2025 05/23/25 | For Sale | $500,000 | -- | $166 / Sq Ft |
Similar Homes in Harvest, AL
Source: ValleyMLS.com
MLS Number: 21889745
APN: 06-05-22-4-002-022.000
- 104 Escort Cir
- 119 Maverick Dr
- 102 Maverick Dr
- 139 Thunderbird Dr
- 105 Glenhaven Ct
- 162 Fenwick Place
- 164 Fenwick Place
- 166 Fenwick Place
- 178 Fenwick Place
- 115 Foxford Ln
- 114 Ashby Pond Dr
- 115 Point Given Ln
- 110 Ashby Pond Dr
- 108 Ashby Pond Dr
- 199 Cloverbrook Dr
- 2737 Jeff Rd NW
- 325 Cedar Trail Ln
- 106 Ashby Pond Dr
- 107 Ashby Pond Dr
- 104 Ashby Pond Dr
- 171 Cloverbrook Dr
- 314 Fenrose Dr
- 276 Fenrose Dr
- 289 Blue Creek Dr
- 118 Holly Fern Dr
- 5451 Highway 53
- 117 Holly Fern Dr
- 127 Edgestone Dr
- 115 Edgestone Dr
- 119 Brooklawn Dr
- 134 Gardengate Dr
- 106 Summer Walk Ln
- 27978 Chalmers Cir
- 116 N Rim Rd
- 236 Farmington Dr
- 227 Farmington Dr
- 141 Wethersfield Dr
- 138 Wethersfield Dr
- 139 Wethersfield Dr
- 215 Farmington Dr

