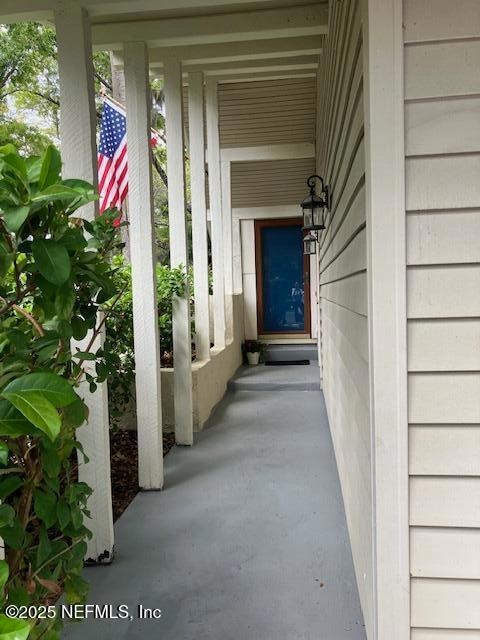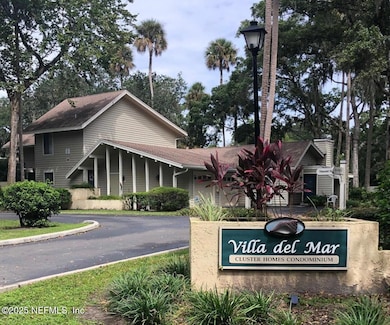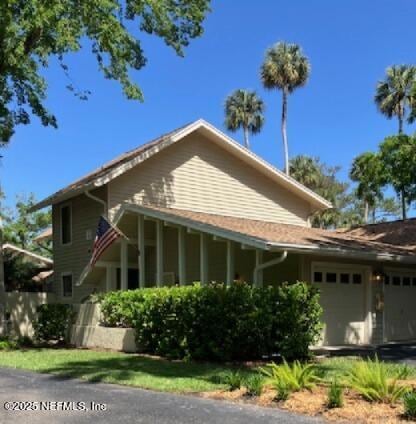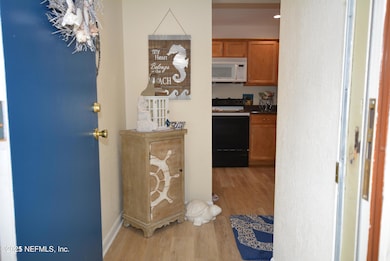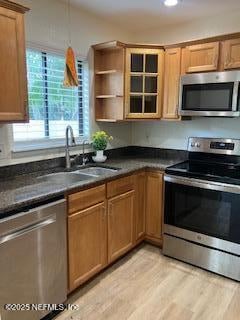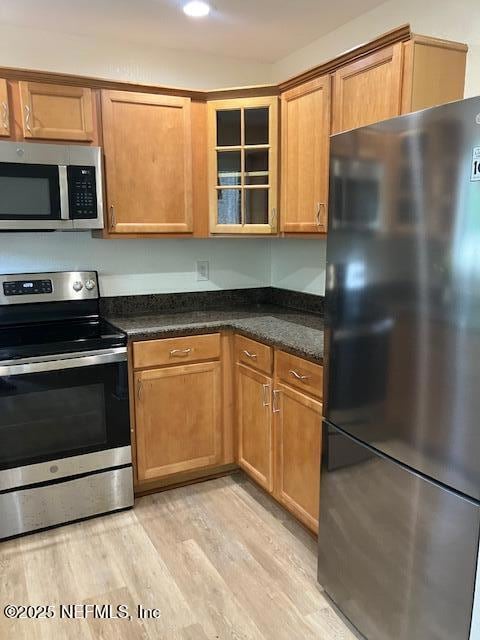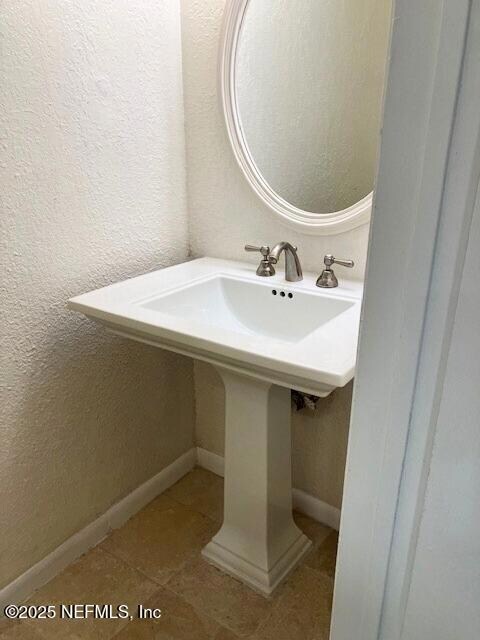
101 Thousand Oaks Dr Unit F-3 Ponte Vedra Beach, FL 32082
Highlights
- Traditional Architecture
- 1 Car Attached Garage
- Courtyard
- Ponte Vedra Palm Valley - Rawlings Elementary School Rated A
- Walk-In Closet
- Patio
About This Home
As of April 2025This community is a hidden gem in the town of Ponte Vedra Beach. It is located toward the end of Thousand Oaks Drive thus the location gives the owner privacy and quiet. With a short drive by car or bike to A1A, the owner has easy access to many amenities in Ponte Vedra Beach. There is a Publix, CVS, boutique shops, and amazing variety of restaurants in Sawgrass Village about one mile south. The beautiful beach area of Ponte Vedra Beach is just 5 minutes away for wonderful days on the beach. The community has a pool and a clubhouse to enjoy also. This unit has been updated with light LVP flooring on the first level, new stainless steel appliances, a water purifier for drinking water, new HVAC system installed in 2024, new stone tile patio installed with gorgeous privacy garden to enjoy, custom garden lighting, and a 1 car attached private garage. In St. John County school district also. A MUST SEE.
Last Agent to Sell the Property
BENCHMARK HOMES REALTY, INC. License #3253020 Listed on: 04/03/2025
Last Buyer's Agent
BERKSHIRE HATHAWAY HOMESERVICES FLORIDA NETWORK REALTY License #3312456

Property Details
Home Type
- Condominium
Est. Annual Taxes
- $2,400
Year Built
- Built in 1975 | Remodeled
Lot Details
- Property fronts a private road
- South Facing Home
- Front and Back Yard Sprinklers
- Many Trees
HOA Fees
- $492 Monthly HOA Fees
Parking
- 1 Car Attached Garage
- Garage Door Opener
- Shared Driveway
- Guest Parking
Home Design
- Traditional Architecture
- Wood Frame Construction
- Shingle Roof
- Concrete Siding
- Vinyl Siding
- Stucco
Interior Spaces
- 1,088 Sq Ft Home
- 2-Story Property
- Ceiling Fan
- Entrance Foyer
- Living Room
- Dining Room
Kitchen
- Electric Range
- Dishwasher
- Disposal
Flooring
- Carpet
- Laminate
- Tile
Bedrooms and Bathrooms
- 2 Bedrooms
- Walk-In Closet
- Shower Only
Laundry
- Laundry in Garage
- Dryer
- Washer
Home Security
Outdoor Features
- Courtyard
- Patio
Schools
- Ponte Vedra Rawlings Elementary School
- Alice B. Landrum Middle School
- Ponte Vedra High School
Utilities
- Central Heating and Cooling System
- 100 Amp Service
- Electric Water Heater
- Water Softener is Owned
Listing and Financial Details
- Assessor Parcel Number 0615150230
Community Details
Overview
- Association fees include insurance, ground maintenance, maintenance structure, pest control
- Villa Del Mar Association
- Villa Del Mar Subdivision
Security
- Fire and Smoke Detector
Ownership History
Purchase Details
Home Financials for this Owner
Home Financials are based on the most recent Mortgage that was taken out on this home.Purchase Details
Purchase Details
Home Financials for this Owner
Home Financials are based on the most recent Mortgage that was taken out on this home.Purchase Details
Purchase Details
Home Financials for this Owner
Home Financials are based on the most recent Mortgage that was taken out on this home.Similar Homes in the area
Home Values in the Area
Average Home Value in this Area
Purchase History
| Date | Type | Sale Price | Title Company |
|---|---|---|---|
| Warranty Deed | $250,000 | None Listed On Document | |
| Warranty Deed | $250,000 | None Listed On Document | |
| Warranty Deed | $100 | None Listed On Document | |
| Warranty Deed | $100 | None Listed On Document | |
| Warranty Deed | $233,400 | None Available | |
| Warranty Deed | $75,000 | Americas Choice Title Co | |
| Interfamily Deed Transfer | $35,300 | Americas Choice Title Co |
Mortgage History
| Date | Status | Loan Amount | Loan Type |
|---|---|---|---|
| Previous Owner | $165,000 | Purchase Money Mortgage | |
| Previous Owner | $90,000 | Credit Line Revolving | |
| Previous Owner | $90,000 | Credit Line Revolving |
Property History
| Date | Event | Price | Change | Sq Ft Price |
|---|---|---|---|---|
| 04/30/2025 04/30/25 | Sold | $250,000 | 0.0% | $230 / Sq Ft |
| 04/03/2025 04/03/25 | For Sale | $250,000 | +7.1% | $230 / Sq Ft |
| 12/17/2023 12/17/23 | Off Market | $233,400 | -- | -- |
| 11/30/2021 11/30/21 | Sold | $233,400 | -4.7% | $215 / Sq Ft |
| 11/20/2021 11/20/21 | Pending | -- | -- | -- |
| 09/18/2021 09/18/21 | For Sale | $245,000 | -- | $225 / Sq Ft |
Tax History Compared to Growth
Tax History
| Year | Tax Paid | Tax Assessment Tax Assessment Total Assessment is a certain percentage of the fair market value that is determined by local assessors to be the total taxable value of land and additions on the property. | Land | Improvement |
|---|---|---|---|---|
| 2025 | $2,350 | $208,000 | -- | $208,000 |
| 2024 | $2,350 | $210,589 | -- | $210,589 |
| 2023 | $2,350 | $204,455 | $0 | $204,455 |
| 2022 | $2,274 | $198,500 | $0 | $198,500 |
| 2021 | $2,009 | $139,500 | $0 | $0 |
| 2020 | $1,832 | $121,000 | $0 | $0 |
| 2019 | $1,798 | $116,740 | $0 | $0 |
| 2018 | $1,620 | $99,000 | $0 | $0 |
| 2017 | $1,586 | $95,000 | $0 | $0 |
| 2016 | $1,551 | $94,501 | $0 | $0 |
| 2015 | $1,478 | $85,910 | $0 | $0 |
| 2014 | $1,307 | $71,000 | $0 | $0 |
Agents Affiliated with this Home
-
JENNY CARNEY
J
Seller's Agent in 2025
JENNY CARNEY
BENCHMARK HOMES REALTY, INC.
(314) 605-2077
6 in this area
15 Total Sales
-
Devon Witt

Buyer's Agent in 2025
Devon Witt
BERKSHIRE HATHAWAY HOMESERVICES FLORIDA NETWORK REALTY
(904) 607-1281
13 in this area
59 Total Sales
-
Dana Hancock

Seller's Agent in 2021
Dana Hancock
RE/MAX
(904) 287-4252
4 in this area
521 Total Sales
-
C
Seller Co-Listing Agent in 2021
CINDY MOODY
RE/MAX
-
Michael Nobles
M
Buyer's Agent in 2021
Michael Nobles
CROSSVIEW REALTY
(904) 465-3536
2 in this area
105 Total Sales
Map
Source: realMLS (Northeast Florida Multiple Listing Service)
MLS Number: 2079394
APN: 061515-0230
- 303 Vista Lagoon Ct Unit C-3
- 404 Villa Del Mar Dr Unit J-4
- 101 Vista Lagoon Ct Unit A-4
- 9 Arbor Club Dr Unit 216
- 97 Veranda Ct
- 25 Arbor Club Dr Unit 319
- 15 Arbor Club Dr Unit 211
- 5 Arbor Club Dr Unit 214
- 5 Arbor Club Dr Unit 103
- 27 Arbor Club Dr Unit 209
- 21 Arbor Club Dr Unit 101
- 15 Arbor Club Dr Unit 106
- 5 Arbor Club Dr Unit 106
- 25 Arbor Club Dr Unit 105
- 11 Arbor Club Dr Unit 212
- 19 Arbor Club Dr Unit 317
- 100 Fairway Park Blvd Unit 108
- 100 Fairway Park Blvd Unit 306
- 100 Fairway Park Blvd Unit 802
- 100 Fairway Park Blvd Unit 1306
