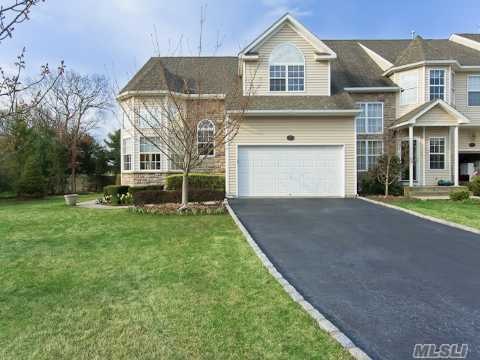
101 Tiffany Ct S Unit 48 Nesconset, NY 11767
Nesconset NeighborhoodEstimated Value: $761,000 - $804,266
Highlights
- Beach Access
- In Ground Pool
- Wood Flooring
- Mills Pond Elementary School Rated A
- Gated Community
- 2-minute walk to Sprofera Park
About This Home
As of January 2013Spacious And Well Cared For End Unit Offers 3 Bedrooms,2.5 Baths,Master B/R On The Main Level,Formal L/R W/Gas F/P,Formal 2 Story Entry,Eik W/Granite Ss Appliance,Formal D/R,Wood Floors,Full Bsmt,2 Car Garage,Culdesac Location,Cac,Cvac Please Call Today For An Appt.
Last Agent to Sell the Property
Douglas Elliman Real Estate Brokerage Phone: 631-863-9800 License #30HE0834078 Listed on: 09/18/2012

Last Buyer's Agent
patricia oconnell
Showcase of Long Island Realty License #40OC0909206
Property Details
Home Type
- Condominium
Est. Annual Taxes
- $6,345
Year Built
- Built in 2003
Lot Details
- Two or More Common Walls
HOA Fees
- $435 Monthly HOA Fees
Home Design
- Vinyl Siding
Interior Spaces
- 2-Story Property
- 1 Fireplace
- Formal Dining Room
- Unfinished Basement
- Basement Fills Entire Space Under The House
Kitchen
- Eat-In Kitchen
- Dishwasher
Flooring
- Wood
- Wall to Wall Carpet
Bedrooms and Bathrooms
- 3 Bedrooms
- Primary Bedroom on Main
Laundry
- Dryer
- Washer
Parking
- 2 Car Attached Garage
- Open Parking
Outdoor Features
- In Ground Pool
- Beach Access
- Terrace
Utilities
- Forced Air Heating and Cooling System
- Heating System Uses Natural Gas
Listing and Financial Details
- Legal Lot and Block 48000 / 100
- Assessor Parcel Number 0800-110-01-01-00-048-000
Community Details
Overview
- Association fees include cable TV
- Arden
Pet Policy
- Call for details about the types of pets allowed
Security
- Gated Community
Recreation
- Tennis Courts
Ownership History
Purchase Details
Home Financials for this Owner
Home Financials are based on the most recent Mortgage that was taken out on this home.Purchase Details
Purchase Details
Home Financials for this Owner
Home Financials are based on the most recent Mortgage that was taken out on this home.Purchase Details
Home Financials for this Owner
Home Financials are based on the most recent Mortgage that was taken out on this home.Similar Homes in the area
Home Values in the Area
Average Home Value in this Area
Purchase History
| Date | Buyer | Sale Price | Title Company |
|---|---|---|---|
| Oconnell Patricia | $583,000 | -- | |
| Barile David | -- | -- | |
| Barile Pamela | -- | -- | |
| Barile David | $382,500 | Commonwealth Land Title Ins |
Mortgage History
| Date | Status | Borrower | Loan Amount |
|---|---|---|---|
| Open | Oconnell Patricia | $30,000 | |
| Closed | Oconnell Patricia | $30,000 | |
| Open | Oconnell Patricia | $47,298 | |
| Closed | Connell Patricia O | $45,946 | |
| Open | Oconnell Patricia | $250,000 | |
| Previous Owner | Barile Pamela | $355,000 | |
| Previous Owner | Barile David J | $40,000 | |
| Previous Owner | Barile David | $170,000 |
Property History
| Date | Event | Price | Change | Sq Ft Price |
|---|---|---|---|---|
| 01/11/2013 01/11/13 | Sold | $583,000 | -2.7% | -- |
| 10/26/2012 10/26/12 | Pending | -- | -- | -- |
| 09/18/2012 09/18/12 | For Sale | $598,900 | -- | -- |
Tax History Compared to Growth
Tax History
| Year | Tax Paid | Tax Assessment Tax Assessment Total Assessment is a certain percentage of the fair market value that is determined by local assessors to be the total taxable value of land and additions on the property. | Land | Improvement |
|---|---|---|---|---|
| 2023 | $6,665 | $3,005 | $700 | $2,305 |
| 2022 | $5,636 | $3,005 | $700 | $2,305 |
| 2021 | $5,636 | $3,005 | $700 | $2,305 |
| 2020 | $6,127 | $3,005 | $700 | $2,305 |
| 2019 | $6,127 | $0 | $0 | $0 |
| 2018 | -- | $3,005 | $700 | $2,305 |
| 2017 | $5,821 | $3,005 | $700 | $2,305 |
| 2016 | $5,759 | $3,005 | $700 | $2,305 |
| 2015 | -- | $3,005 | $700 | $2,305 |
| 2014 | -- | $3,005 | $700 | $2,305 |
Agents Affiliated with this Home
-
Karin Hendricks

Seller's Agent in 2013
Karin Hendricks
Douglas Elliman Real Estate
(631) 804-6767
14 Total Sales
-
p
Buyer's Agent in 2013
patricia oconnell
Showcase of Long Island Realty
(631) 585-2400
Map
Source: OneKey® MLS
MLS Number: KEY2527662
APN: 0800-110-01-01-00-048-000
- 91 Tiffany Ct S
- 105 Browns Rd
- 19 Prince Charming Rd
- 16 Prince Charming Rd
- 101 Gibbs Pond Rd
- 111 S Hillside Ave
- 140 Gibbs Pond Rd
- 11 Addie Ln
- 130 Shenandoah Blvd N
- 56 Avery Ct
- 25 Avery Ct Unit 38
- 11 Bobann Dr
- 83 Hillside Ave
- 48 Roy Dr
- 4 Glenfield Ln
- 23 Dellmarie Ln
- 22 Yarmouth Ln
- 18 Burgundy Ln
- 23 Dover Hill Dr
- 2475 Nesconset Hwy
- 101 Tiffany Ct S Unit 48
- 99 Tiffany Ct S
- 99 Tiffany Ct S Unit 49
- 97 Tiffany Ct S Unit 50
- 95 Tiffany Ct S
- 93 Tiffany Ct S Unit 52
- 89 Tiffany Ct S Unit 54
- 74 Tiffany Ct S Unit 46
- 74 Tiffany Ct S Unit 807
- 72 Tiffany Ct S Unit 45
- 87 Tiffany Ct S Unit 55
- 70 Tiffany Ct S
- 68 Tiffany Ct S Unit 43
- 7 Winners Cir
- 5 Winners Cir
- 3 Winners Cir
- 1 Tiffany Way Unit 42
- 85 Tiffany Way Unit 1
- 80 Browns Rd
- 66 Tiffany Way
