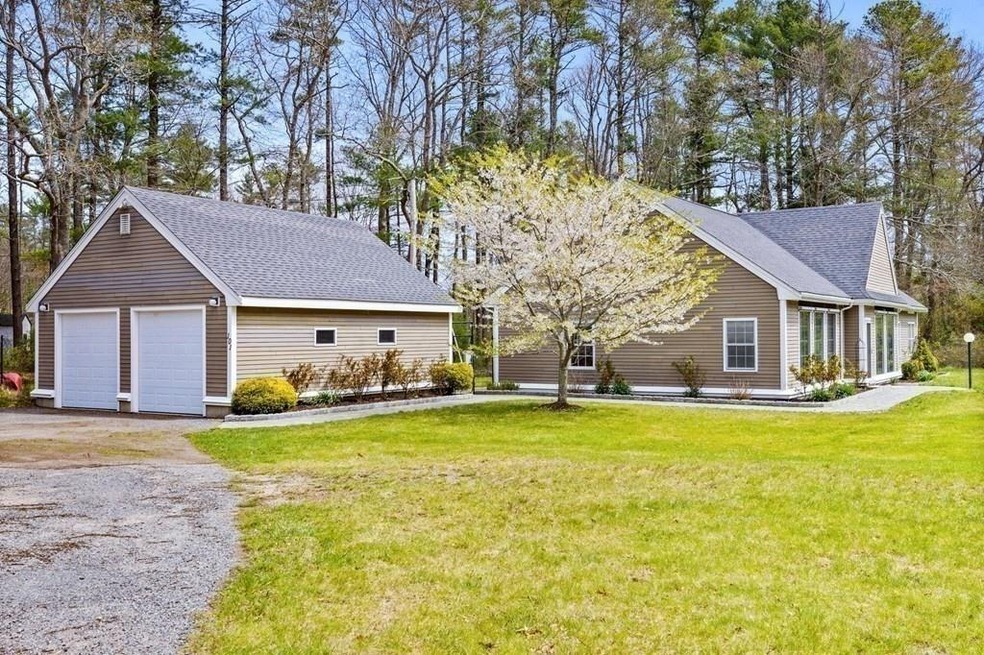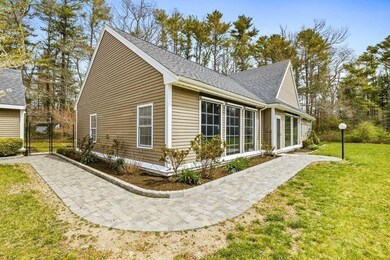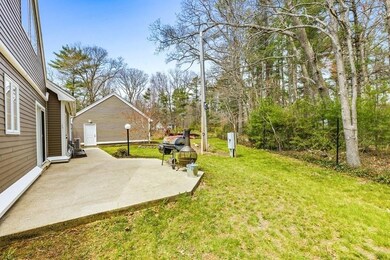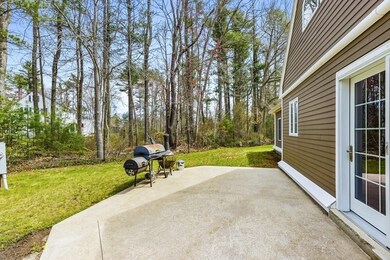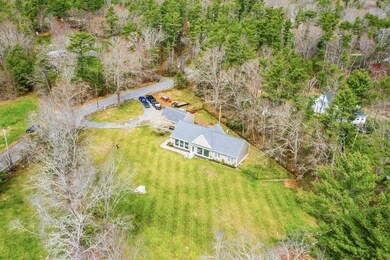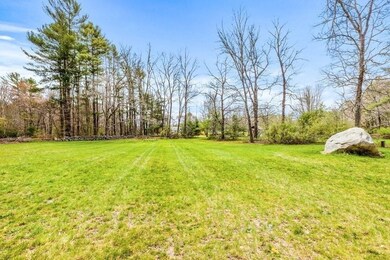
101 Tispaquin St Middleboro, MA 02346
Estimated Value: $663,000 - $706,000
Highlights
- Property is near public transit
- Ranch Style House
- No HOA
- Wooded Lot
- Radiant Floor
- Jogging Path
About This Home
As of June 2022Beautiful three-bedroom ranch sited on three acres of land in a country setting. Uniquely set up with a private entrance suite complete with bedroom, bathroom, wet bar, refrigerator and separate dining/living area creating endless possibilities. Opposite end of the house features two bedrooms and large bathroom with jacuzzi and walk in shower. Open concept for the kitchen and living area gives you the perfect space for entertaining. Home features a two-car garage with workspace area and a peaceful outdoor setting including a patio and grilling area. All you need to do is unpack. Come see for yourself.
Home Details
Home Type
- Single Family
Est. Annual Taxes
- $6,550
Year Built
- Built in 2008
Lot Details
- 3 Acre Lot
- Near Conservation Area
- Level Lot
- Cleared Lot
- Wooded Lot
Parking
- 2 Car Detached Garage
- Stone Driveway
- Off-Street Parking
Home Design
- Ranch Style House
- Frame Construction
- Shingle Roof
- Concrete Perimeter Foundation
Interior Spaces
- 1,974 Sq Ft Home
- Sheet Rock Walls or Ceilings
- Insulated Windows
- Window Screens
Kitchen
- Range
- Microwave
Flooring
- Radiant Floor
- Concrete
Bedrooms and Bathrooms
- 3 Bedrooms
- 2 Full Bathrooms
Laundry
- Dryer
- Washer
Outdoor Features
- Patio
- Rain Gutters
Location
- Property is near public transit
- Property is near schools
Utilities
- Ductless Heating Or Cooling System
- Central Heating and Cooling System
- 5 Cooling Zones
- 5 Heating Zones
- Pellet Stove burns compressed wood to generate heat
- Radiant Heating System
- Geothermal Heating and Cooling
- 220 Volts
- 200+ Amp Service
- Private Water Source
- Geothermal Hot Water System
- Electric Water Heater
- Private Sewer
Listing and Financial Details
- Assessor Parcel Number M:00061 L:5799 U:0000,3555034
Community Details
Recreation
- Park
- Jogging Path
Additional Features
- No Home Owners Association
- Shops
Ownership History
Purchase Details
Home Financials for this Owner
Home Financials are based on the most recent Mortgage that was taken out on this home.Purchase Details
Purchase Details
Home Financials for this Owner
Home Financials are based on the most recent Mortgage that was taken out on this home.Purchase Details
Home Financials for this Owner
Home Financials are based on the most recent Mortgage that was taken out on this home.Similar Homes in the area
Home Values in the Area
Average Home Value in this Area
Purchase History
| Date | Buyer | Sale Price | Title Company |
|---|---|---|---|
| Smith Stephen R | $372,800 | -- | |
| Linda A Johnson T | -- | -- | |
| Johnson Linda Ann | $195,000 | -- | |
| Bell Michael F | $250,000 | -- |
Mortgage History
| Date | Status | Borrower | Loan Amount |
|---|---|---|---|
| Open | Smith Patricia J | $395,200 | |
| Closed | Smith Stephen R | $298,240 | |
| Previous Owner | Fred S Green Rt | $389,700 | |
| Previous Owner | Fred S Green Rt | $25,000 |
Property History
| Date | Event | Price | Change | Sq Ft Price |
|---|---|---|---|---|
| 06/29/2022 06/29/22 | Sold | $555,000 | +1.1% | $281 / Sq Ft |
| 05/03/2022 05/03/22 | Pending | -- | -- | -- |
| 04/26/2022 04/26/22 | For Sale | $549,000 | +47.3% | $278 / Sq Ft |
| 07/25/2014 07/25/14 | Sold | $372,800 | 0.0% | $189 / Sq Ft |
| 07/02/2014 07/02/14 | Pending | -- | -- | -- |
| 06/09/2014 06/09/14 | Off Market | $372,800 | -- | -- |
| 05/30/2014 05/30/14 | For Sale | $374,900 | -- | $190 / Sq Ft |
Tax History Compared to Growth
Tax History
| Year | Tax Paid | Tax Assessment Tax Assessment Total Assessment is a certain percentage of the fair market value that is determined by local assessors to be the total taxable value of land and additions on the property. | Land | Improvement |
|---|---|---|---|---|
| 2025 | $8,226 | $613,400 | $181,300 | $432,100 |
| 2024 | $7,838 | $578,900 | $173,300 | $405,600 |
| 2023 | $7,254 | $509,400 | $173,300 | $336,100 |
| 2022 | $6,550 | $425,900 | $151,700 | $274,200 |
| 2021 | $6,477 | $398,100 | $134,100 | $264,000 |
| 2020 | $6,093 | $383,700 | $134,100 | $249,600 |
| 2019 | $0 | $371,000 | $134,100 | $236,900 |
| 2018 | $5,260 | $337,200 | $127,900 | $209,300 |
| 2017 | $5,236 | $332,000 | $123,300 | $208,700 |
| 2016 | $5,352 | $336,200 | $117,300 | $218,900 |
| 2015 | $4,934 | $312,700 | $117,300 | $195,400 |
Agents Affiliated with this Home
-
Alice Brown

Seller's Agent in 2022
Alice Brown
Coldwell Banker Realty - Scituate
(781) 545-1888
14 Total Sales
-
Allison Bean

Buyer's Agent in 2022
Allison Bean
RE/MAX
(508) 577-2909
16 Total Sales
-
Andy Saviolakis

Seller's Agent in 2014
Andy Saviolakis
RE/MAX
(508) 823-2700
129 Total Sales
Map
Source: MLS Property Information Network (MLS PIN)
MLS Number: 72969544
APN: MIDD-000061-005799
- 126 Tispaquin St
- 128 Tispaquin St
- 130 Tispaquin St
- 140 Tispaquin St
- 85 Thomas St
- 24 Nestlenook Dr
- 57 Thomas St
- 18 Tispaquin St
- 2 Sherwood Forest Ave
- 1 Pleasant Terrace
- 8 Cherry St
- 321 Wareham St
- 138 Saddleworth Way
- 22 Ashley Ln
- 174 Ashley Ln Unit 174
- 102 Saddleworth Way
- 8 Homestead Rd
- 12 Pendleton Ct
- 58 Chadderton Way
- 30 Susan Ln
- 101 Tispaquin St
- 101 Tispaquin St
- 107 Tispaquin St
- 97 Tispaquin St
- 104 Tispaquin St
- 106 Tispaquin St
- 111 Tispaquin St
- 157 Thomas St
- 112 Tispaquin St
- 92 Tispaquin St
- 92 Tispaquin St
- 116 Tispaquin St
- 153 Thomas St
- 99 Tispaquin St
- 127 Thomas St
- 119 Tispaquin St
- 129 Thomas St
- 165 Thomas St
- 161 Thomas St
- 88 Tispaquin St
