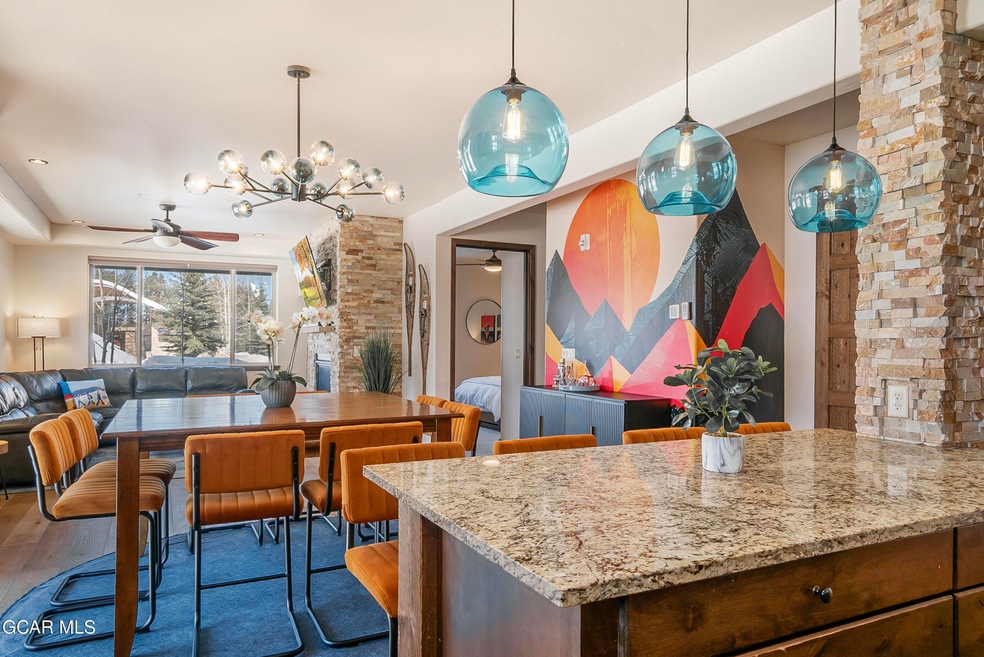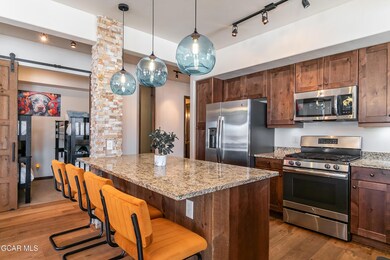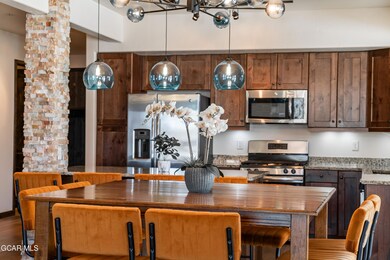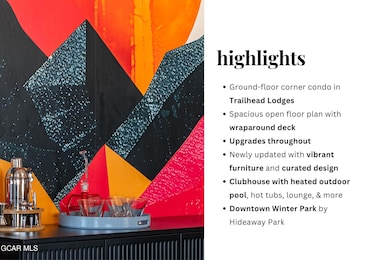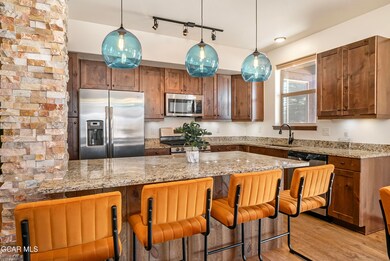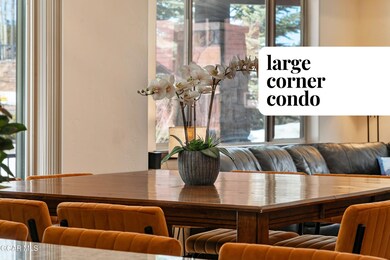
101 Trailhead Cir Unit 114 Winter Park, CO 80482
Highlights
- Spa
- Game Room
- Heating System Uses Natural Gas
- Ski Lockers
- Washer and Dryer
- 2-minute walk to Hideaway Park
About This Home
As of May 2025Large, turnkey condo downtown Winter Park! This upgraded condo puts you right in the heart of it all—just steps from restaurants, shops, Hideaway Park, and the free shuttle to Winter Park Resort. With 3 conventional bedrooms, 3 bathrooms, and versatile flex space, this spacious retreat lives as a 4-bedroom and comfortably sleeps up to 10. Thoughtfully designed with vibrant, curated interior and high-end finishes throughout, you'll find a striking stacked stone fireplace and accents, slab granite countertops, knotty alder cabinetry, wide-plank flooring, radiant in-floor heat, and custom barnwood built-ins. There's generous storage, including an owner's closet, a private ski locker, and the added convenience of an in-unit washer and dryer. Unwind on the wraparound deck with views of Hideaway Park and the concert stage. Enjoy resort-style amenities at the Trailhead Lodge clubhouse with a year-round heated pool, hot tub, fitness center, lounge, kitchen, BBQ area, and more. With immediate access to Winter Park's best dining, coffee shops, trails, and live events, this condo is the ultimate base camp for every mountain adventure. Or stay in, stretch out, and savor every square foot of this artful alpine retreat!Walkthrough Video:
Last Agent to Sell the Property
The Real Estate Company License #100069769 Listed on: 04/11/2025
Property Details
Home Type
- Condominium
Est. Annual Taxes
- $5,052
Year Built
- Built in 2015
HOA Fees
- $750 Monthly HOA Fees
Parking
- No Garage
Home Design
- Frame Construction
Interior Spaces
- 1,569 Sq Ft Home
- Furniture Available With House
- Living Room with Fireplace
- Game Room
- Washer and Dryer
Kitchen
- Oven
- Range
- Microwave
- Dishwasher
- Disposal
Bedrooms and Bathrooms
- 4 Bedrooms
- 3 Bathrooms
Pool
- Spa
Utilities
- Heating System Uses Natural Gas
- Radiant Heating System
- Natural Gas Connected
- Propane Needed
- Water Tap Fee Is Paid
- Internet Available
- Phone Available
- Cable TV Available
Listing and Financial Details
- Short Term Rentals Allowed
- Assessor Parcel Number 158733128004
Community Details
Overview
- Association fees include water/sewer, internet, cable TV, trash, exterior maintenance
- Bvm Association, Phone Number (970) 726-5741
- Trailhead Lodges Subdivision
- Property managed by Elysian Destinations
- On-Site Maintenance
Amenities
- Game Room
Recreation
- Community Spa
- Ski Lockers
- Snow Removal
Ownership History
Purchase Details
Home Financials for this Owner
Home Financials are based on the most recent Mortgage that was taken out on this home.Purchase Details
Home Financials for this Owner
Home Financials are based on the most recent Mortgage that was taken out on this home.Purchase Details
Home Financials for this Owner
Home Financials are based on the most recent Mortgage that was taken out on this home.Similar Homes in the area
Home Values in the Area
Average Home Value in this Area
Purchase History
| Date | Type | Sale Price | Title Company |
|---|---|---|---|
| Warranty Deed | $1,280,000 | Land Title | |
| Special Warranty Deed | -- | None Listed On Document | |
| Warranty Deed | $549,900 | Title Company |
Mortgage History
| Date | Status | Loan Amount | Loan Type |
|---|---|---|---|
| Previous Owner | $825,300 | New Conventional | |
| Previous Owner | $395,000 | New Conventional |
Property History
| Date | Event | Price | Change | Sq Ft Price |
|---|---|---|---|---|
| 05/08/2025 05/08/25 | Sold | $1,280,000 | 0.0% | $816 / Sq Ft |
| 04/23/2025 04/23/25 | Pending | -- | -- | -- |
| 04/11/2025 04/11/25 | For Sale | $1,280,000 | +7.6% | $816 / Sq Ft |
| 07/28/2022 07/28/22 | Sold | $1,190,000 | 0.0% | $758 / Sq Ft |
| 06/13/2022 06/13/22 | Pending | -- | -- | -- |
| 06/11/2022 06/11/22 | For Sale | $1,190,000 | +116.8% | $758 / Sq Ft |
| 11/15/2017 11/15/17 | Sold | $549,000 | -0.2% | $345 / Sq Ft |
| 01/25/2017 01/25/17 | Pending | -- | -- | -- |
| 10/29/2016 10/29/16 | For Sale | $549,900 | -- | $345 / Sq Ft |
Tax History Compared to Growth
Tax History
| Year | Tax Paid | Tax Assessment Tax Assessment Total Assessment is a certain percentage of the fair market value that is determined by local assessors to be the total taxable value of land and additions on the property. | Land | Improvement |
|---|---|---|---|---|
| 2024 | $5,052 | $84,290 | $0 | $84,290 |
| 2023 | $5,052 | $84,290 | $0 | $84,290 |
| 2022 | $3,700 | $56,500 | $0 | $56,500 |
| 2021 | $3,697 | $58,120 | $0 | $58,120 |
| 2020 | $2,870 | $48,580 | $0 | $48,580 |
| 2019 | $2,802 | $48,580 | $0 | $48,580 |
| 2018 | $2,214 | $36,110 | $0 | $36,110 |
| 2017 | $0 | $36,110 | $0 | $36,110 |
Agents Affiliated with this Home
-
Ken Boenish

Seller's Agent in 2025
Ken Boenish
The Real Estate Company
(303) 817-5369
181 in this area
412 Total Sales
-
Leah Bishop
L
Buyer's Agent in 2025
Leah Bishop
West and Main Homes
(970) 531-4723
16 in this area
63 Total Sales
-
Susan Cahill

Seller's Agent in 2022
Susan Cahill
Cahill Real Estate
(970) 531-6684
31 in this area
110 Total Sales
-
B
Seller's Agent in 2017
Brian Novak
Realty Insync
Map
Source: Grand County Board of REALTORS®
MLS Number: 25-385
APN: R310024
- 501 Trailhead Cir Unit 533
- 801 Trailhead Cir Unit 812
- 701 Trailhead Cir Unit 721
- 106 Preserve Way
- 301 Trailhead Cir Unit 324
- 211 Sawyer Cir
- The Nutcracker Plan at Rendezvous - Paired Homes
- The Kingfisher Plan at Rendezvous - Paired Homes
- Elkhorn II Downhill B Plan at Rendezvous - Townhomes
- Elkhorn II Downhill A Plan at Rendezvous - Townhomes
- The Hummingbird Plan at Rendezvous - Single Family Homes
- The Bluebird Plan at Rendezvous - Single Family Homes
- The Osprey Plan at Rendezvous - Single Family Homes
- The Meadowlark Plan at Rendezvous - Single Family Homes
- 26 Sunny Ridge Ln
- 71 Overlook Place
- 64 Overlook Place
- 50 Sunny Ridge Ln
- 15 Explorers Ave
- 78746 U S Highway 40 Unit 209
