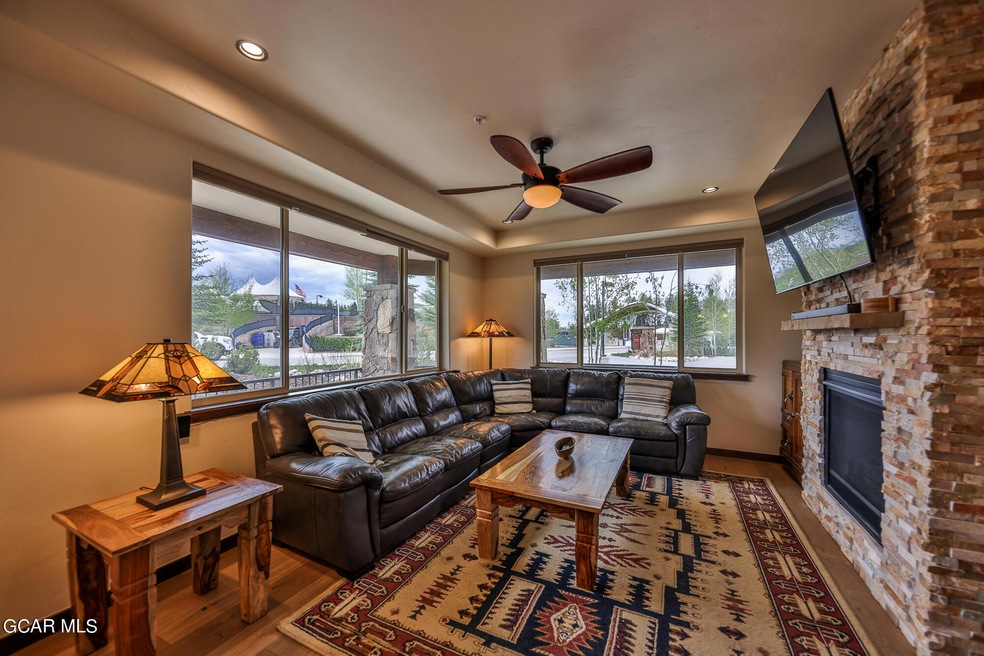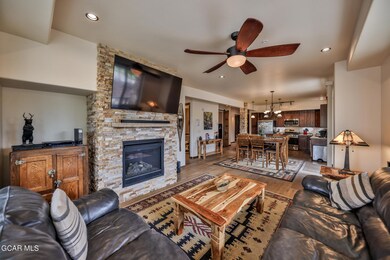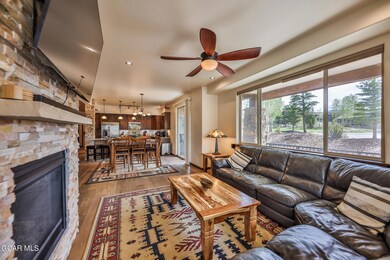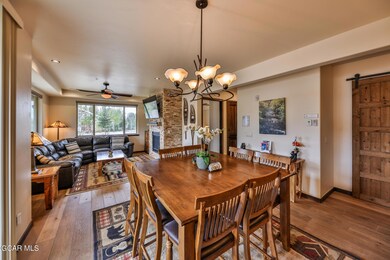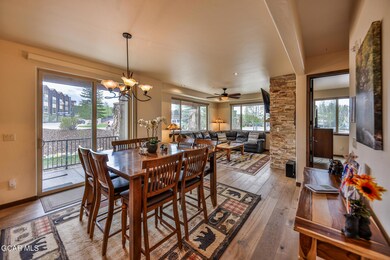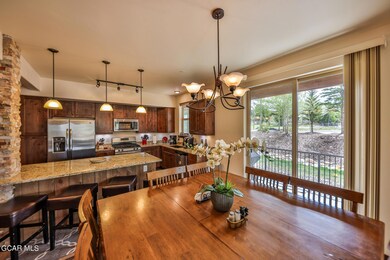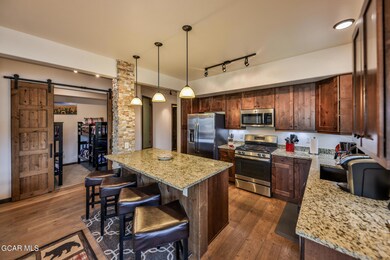LOCATION! This stunning, turnkey condo is truly in the heart of downtown Winter Park! This 3 bed/3 bath condo plus flex space functions like a 4 bedroom and comfortably sleeps ten! The flex space has 2 sets of bunks and would also make a great office! Originally built as the developer's personal unit, there are lots of great upgrades including stacked stone fireplace and accents, slab granite countertops, stainless steel kitchen appliances, knotty alder cabinets, radiant in-floor heat, wide plank floors and a custom barnwood entryway with built-ins. Plenty of storage including a private ski locker. After a long day on the slopes or a great day hiking the trails, relax on the large, wraparound deck overlooking Hideaway Park for excellent views of the concert stage!! The clubhouse features an hot tub, heated pool, and fitness room, spacious lounge, kitchen, billiard room and two large gas BBQ grills for entertaining. The private patio is hot-tub ready too! Walk to dining, shopping, coffee shops and Hideaway Park for concerts/events. Hop on the free shuttle just steps away for a ride to Winter Park Resort or neighboring towns. Access the Fraser River Trail, Rendezvous Trail System or Idlewild Trails for some of the best biking, hiking and cross country skiing.

