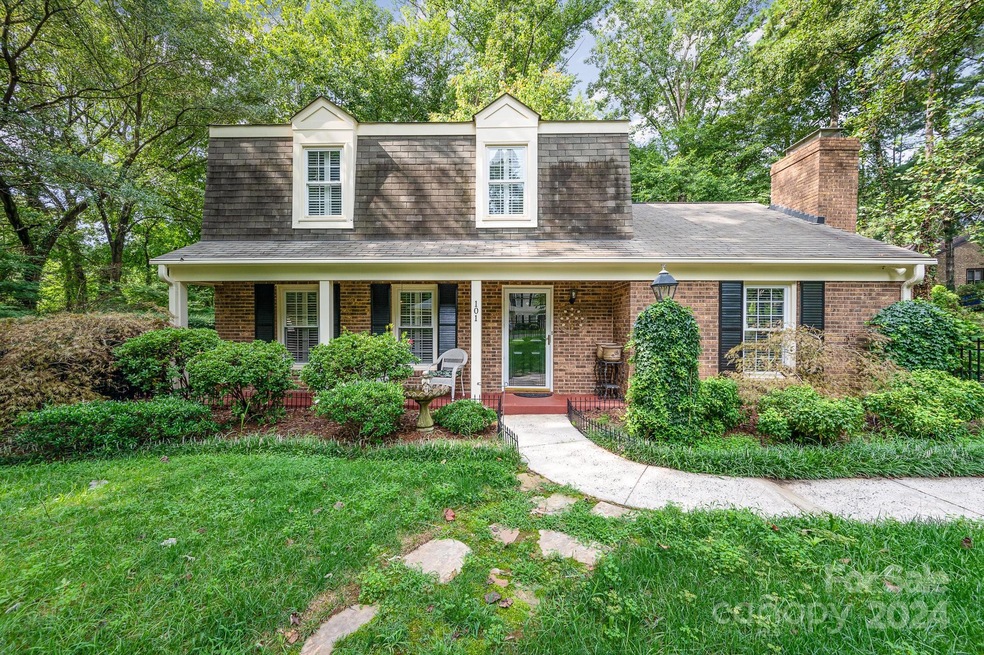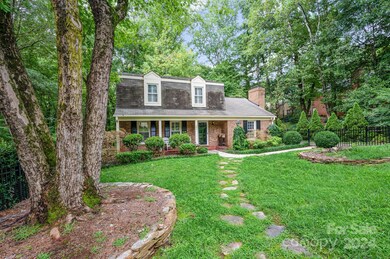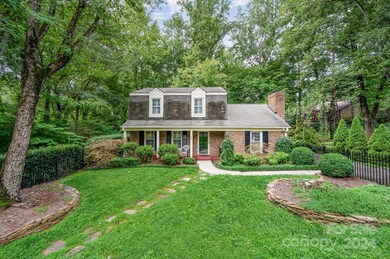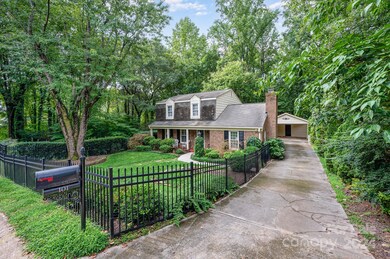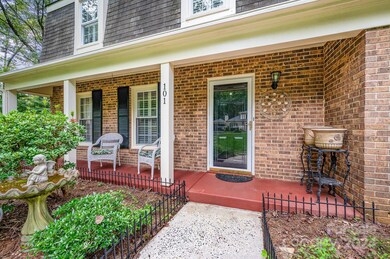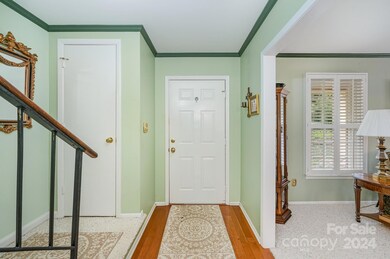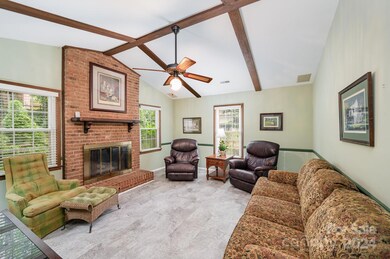
101 Treeline Dr Belmont, NC 28012
Highlights
- Hot Property
- Deck
- Wooded Lot
- Belmont Central Elementary School Rated A-
- Private Lot
- Wood Flooring
About This Home
As of October 2024Well maintained home just minutes from Goat Island Park! Perfect for outdoor entertaining with a 600 sq ft deck that has built in gas grill and lighting. 2 car carport with large storage area. Large living room and dining room, as well as dining area in kitchen. Family room that has a vaulted ceiling with exposed beams and a gas fireplace! Fenced in area of the yard, perfect for a dog!
Last Agent to Sell the Property
Mark Spain Real Estate Brokerage Email: AmandaMcKinnon@MarkSpain.com License #323972 Listed on: 08/19/2024

Home Details
Home Type
- Single Family
Est. Annual Taxes
- $3,461
Year Built
- Built in 1978
Lot Details
- Back and Front Yard Fenced
- Private Lot
- Sloped Lot
- Wooded Lot
- Property is zoned R2
Home Design
- Brick Exterior Construction
- Slab Foundation
- Wood Siding
Interior Spaces
- 2-Story Property
- Ceiling Fan
- Window Treatments
- Pocket Doors
- Family Room with Fireplace
- Laundry Room
Kitchen
- Electric Oven
- Dishwasher
Flooring
- Wood
- Linoleum
Bedrooms and Bathrooms
- 3 Bedrooms
- Walk-In Closet
Attic
- Attic Fan
- Pull Down Stairs to Attic
Parking
- Detached Carport Space
- Driveway
Accessible Home Design
- Grab Bar In Bathroom
- More Than Two Accessible Exits
Outdoor Features
- Deck
- Outdoor Gas Grill
- Front Porch
Schools
- Belmont Central Elementary School
- Belmont Middle School
- Stuart W Cramer High School
Utilities
- Central Air
- Heating System Uses Natural Gas
- Cable TV Available
Community Details
- Lakewood Subdivision
Listing and Financial Details
- Assessor Parcel Number 195167
Ownership History
Purchase Details
Home Financials for this Owner
Home Financials are based on the most recent Mortgage that was taken out on this home.Purchase Details
Purchase Details
Similar Homes in Belmont, NC
Home Values in the Area
Average Home Value in this Area
Purchase History
| Date | Type | Sale Price | Title Company |
|---|---|---|---|
| Warranty Deed | $375,000 | None Listed On Document | |
| Warranty Deed | $375,000 | None Listed On Document | |
| Warranty Deed | -- | None Available | |
| Deed | $26,000 | -- |
Mortgage History
| Date | Status | Loan Amount | Loan Type |
|---|---|---|---|
| Open | $362,484 | FHA | |
| Closed | $362,484 | FHA | |
| Previous Owner | $100,000 | Credit Line Revolving | |
| Previous Owner | $123,200 | Unknown | |
| Previous Owner | $112,169 | Unknown | |
| Previous Owner | $12,000 | Credit Line Revolving | |
| Previous Owner | $40,000 | Credit Line Revolving |
Property History
| Date | Event | Price | Change | Sq Ft Price |
|---|---|---|---|---|
| 07/06/2025 07/06/25 | Pending | -- | -- | -- |
| 06/28/2025 06/28/25 | For Sale | $395,000 | +5.3% | $210 / Sq Ft |
| 10/30/2024 10/30/24 | Sold | $375,000 | 0.0% | $199 / Sq Ft |
| 10/02/2024 10/02/24 | Price Changed | $375,000 | -3.8% | $199 / Sq Ft |
| 09/18/2024 09/18/24 | Price Changed | $390,000 | -2.5% | $207 / Sq Ft |
| 08/19/2024 08/19/24 | For Sale | $400,000 | -- | $213 / Sq Ft |
Tax History Compared to Growth
Tax History
| Year | Tax Paid | Tax Assessment Tax Assessment Total Assessment is a certain percentage of the fair market value that is determined by local assessors to be the total taxable value of land and additions on the property. | Land | Improvement |
|---|---|---|---|---|
| 2024 | $3,461 | $334,680 | $38,000 | $296,680 |
| 2023 | $3,531 | $334,680 | $38,000 | $296,680 |
| 2022 | $2,486 | $193,430 | $31,000 | $162,430 |
| 2021 | $2,524 | $193,430 | $31,000 | $162,430 |
| 2019 | $2,544 | $193,430 | $31,000 | $162,430 |
| 2018 | $2,144 | $159,383 | $28,800 | $130,583 |
| 2017 | $2,144 | $159,383 | $28,800 | $130,583 |
| 2016 | $2,144 | $159,383 | $0 | $0 |
| 2014 | $1,989 | $147,870 | $30,000 | $117,870 |
Agents Affiliated with this Home
-
Jennifer Soprano

Seller's Agent in 2025
Jennifer Soprano
NextHome Paramount
(704) 451-7509
1 in this area
46 Total Sales
-
Amanda McKinnon

Seller's Agent in 2024
Amanda McKinnon
Mark Spain
(336) 965-8809
3 in this area
77 Total Sales
Map
Source: Canopy MLS (Canopy Realtor® Association)
MLS Number: 4172648
APN: 195167
- 605 Ridgeway Dr
- 3021 Misty Harbor Cir
- 485 Lincoln St
- 3000 Misty Harbor Cir Unit F
- 7101 Weavers Run
- 503 Webster Ln
- 6033 Bountiful St Unit 201
- 505 Webster Ln
- 507 Webster Ln
- 262 8th Ave
- 1225 Assembly St
- 509 Webster Ln
- 502 Webster Ln
- 111 Alberta Ave
- 504 Webster Ln
- 506 Webster Ln
- 5069 Thomasville Dr
- 62 Fourth St
- 2313 Blueberry St
- 109 Riverside Dr
