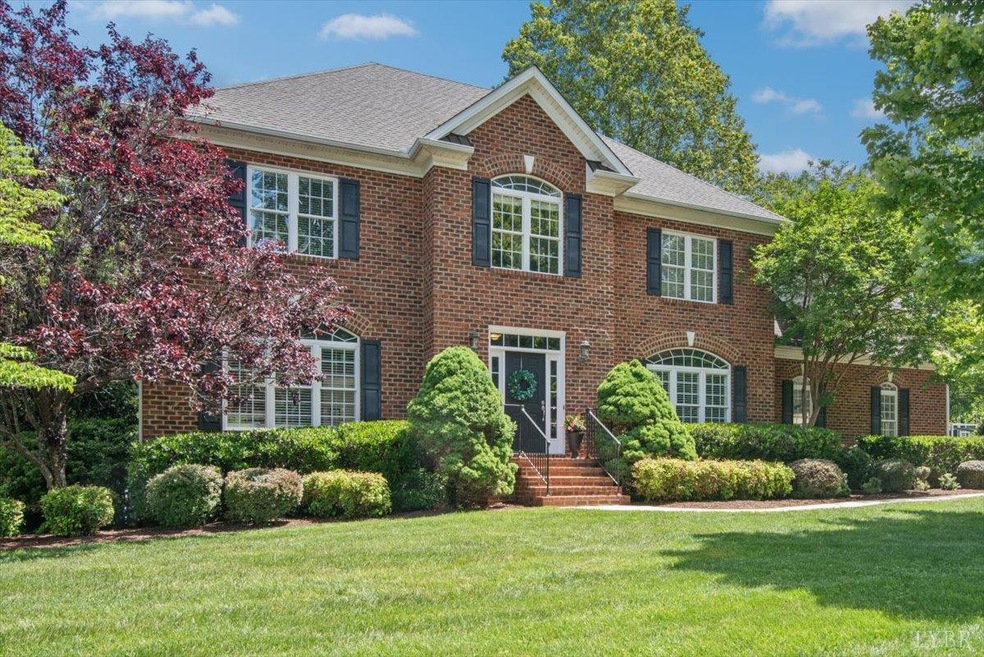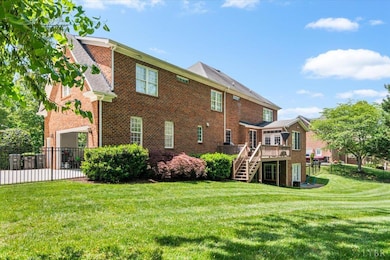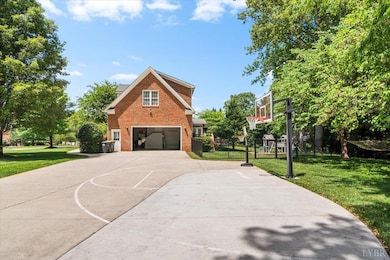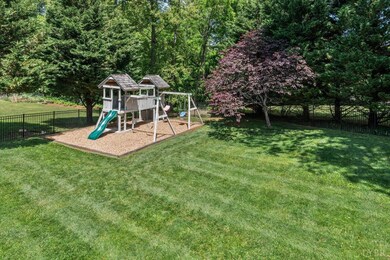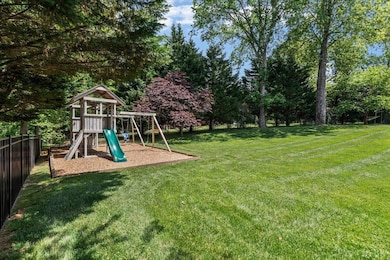
101 Trinity Ct Lynchburg, VA 24502
Estimated payment $4,423/month
Highlights
- Wood Flooring
- Formal Dining Room
- Walk-In Closet
- Game Room
- Fenced Yard
- Laundry Room
About This Home
Situated on a prime lot with a private, fenced backyard, this impressive home exudes quality and sophistication. A beautiful entry flanked by living and dining rooms. Huge windows that bring in an abundance of natural light and beautiful recently refinished hardwoods throughout main level. The gourmet kitchen has large center island, stainless appliances including 6 burner gas range, and an open design that flows seamlessly into beautiful great room. Main level laundry room. An expansive master bedroom offering two walk-in closets, a sitting area, and private bath with walk-in shower and soaking tub. Three additional bedrooms and two full baths on the second level. The lower level has a large family room with custom built-ins, a bonus room with French doors currently being used as a gym plus a full bath. Exterior amenities include: a private yard, oversized driveway, two car garage and rear deck. This Bethel Park home has an ideal floorplan for everyday living and for entertaining.
Last Listed By
Blickenstaff & Company, Realto License #0225204392 Listed on: 05/15/2025
Home Details
Home Type
- Single Family
Est. Annual Taxes
- $5,322
Year Built
- Built in 2006
Lot Details
- 0.54 Acre Lot
- Fenced Yard
- Landscaped
- Garden
Home Design
- Shingle Roof
Interior Spaces
- 5,345 Sq Ft Home
- 2-Story Property
- Ceiling Fan
- Gas Log Fireplace
- Formal Dining Room
- Game Room
- Pull Down Stairs to Attic
Kitchen
- Gas Range
- Dishwasher
- Disposal
Flooring
- Wood
- Carpet
- Ceramic Tile
Bedrooms and Bathrooms
- Walk-In Closet
- Bathtub Includes Tile Surround
Laundry
- Laundry Room
- Laundry on main level
- Washer and Dryer Hookup
Finished Basement
- Heated Basement
- Walk-Out Basement
- Basement Fills Entire Space Under The House
- Interior and Exterior Basement Entry
Parking
- Garage
- Driveway
Schools
- Bedford Hills Elementary School
- Linkhorne Midl Middle School
- E. C. Glass High School
Utilities
- Zoned Heating
- Heat Pump System
- Heating System Powered By Leased Propane
- Electric Water Heater
- Cable TV Available
Community Details
- Bethel Park Subdivision
- Net Lease
Listing and Financial Details
- Assessor Parcel Number 21403018
Map
Home Values in the Area
Average Home Value in this Area
Tax History
| Year | Tax Paid | Tax Assessment Tax Assessment Total Assessment is a certain percentage of the fair market value that is determined by local assessors to be the total taxable value of land and additions on the property. | Land | Improvement |
|---|---|---|---|---|
| 2024 | $5,322 | $598,000 | $75,000 | $523,000 |
| 2023 | $5,322 | $598,000 | $75,000 | $523,000 |
| 2022 | $4,908 | $476,500 | $65,000 | $411,500 |
| 2021 | $5,289 | $476,500 | $65,000 | $411,500 |
| 2020 | $5,145 | $463,500 | $60,000 | $403,500 |
| 2019 | $5,145 | $463,500 | $60,000 | $403,500 |
| 2018 | $5,145 | $463,500 | $60,000 | $403,500 |
| 2017 | $5,145 | $463,500 | $60,000 | $403,500 |
| 2016 | $5,145 | $463,500 | $60,000 | $403,500 |
| 2015 | $1,286 | $468,300 | $55,000 | $413,300 |
| 2014 | $2,599 | $468,300 | $55,000 | $413,300 |
Property History
| Date | Event | Price | Change | Sq Ft Price |
|---|---|---|---|---|
| 05/23/2025 05/23/25 | Pending | -- | -- | -- |
| 05/15/2025 05/15/25 | For Sale | $749,900 | +56.6% | $140 / Sq Ft |
| 06/30/2020 06/30/20 | Sold | $479,000 | -3.2% | $90 / Sq Ft |
| 04/26/2020 04/26/20 | Pending | -- | -- | -- |
| 03/13/2020 03/13/20 | For Sale | $495,000 | +8.8% | $93 / Sq Ft |
| 06/19/2018 06/19/18 | Sold | $455,000 | -0.9% | $85 / Sq Ft |
| 06/14/2018 06/14/18 | Pending | -- | -- | -- |
| 03/26/2018 03/26/18 | For Sale | $459,000 | -- | $86 / Sq Ft |
Purchase History
| Date | Type | Sale Price | Title Company |
|---|---|---|---|
| Deed | $485,000 | None Available | |
| Deed | $455,000 | First American Title Insuran | |
| Deed | $440,000 | None Available | |
| Deed | -- | None Available | |
| Deed | -- | None Available |
Mortgage History
| Date | Status | Loan Amount | Loan Type |
|---|---|---|---|
| Open | $55,000 | Credit Line Revolving | |
| Open | $479,000 | Construction | |
| Previous Owner | $455,000 | New Conventional | |
| Previous Owner | $400,000 | Purchase Money Mortgage | |
| Previous Owner | $417,000 | New Conventional | |
| Previous Owner | $60,000 | Credit Line Revolving | |
| Previous Owner | $515,000 | New Conventional |
Similar Homes in Lynchburg, VA
Source: Lynchburg Association of REALTORS®
MLS Number: 359300
APN: 214-03-018
- 10 Boonsboro Meadows Dr
- 1409 Wiggington Rd
- 6 Boonsboro Meadows Dr
- 1268 Boonsboro Meadows Dr
- Lot 15 Boonsboro Meadows Dr
- 1053 Snowfield Cir
- 1067 Snowfield Cir
- 1039 Snowfield Cir
- 528 Lady Slipper Ln
- 104 Raven Stone Ct
- 17 Snowfield Cir
- 2 Snowfield Cir
- Lot 11 Snowfield Cir
- 1013 Glenbrooke Dr
- 545 Lady Slipper Ln
- 100 Stables Ln
- 116 Stables Ln
- 352 Wild Turkey Rd
- 209 Waterton Dr
- 109 Stables Ln
