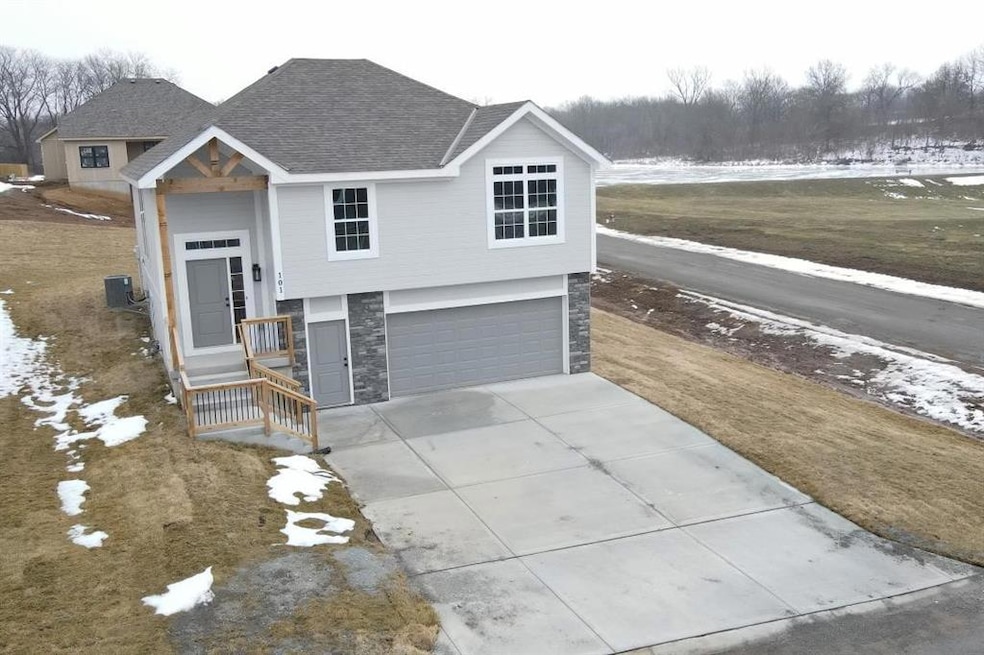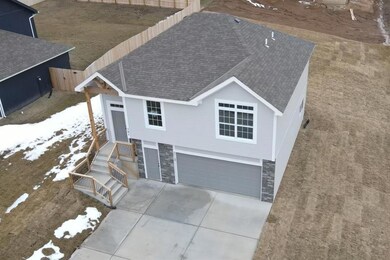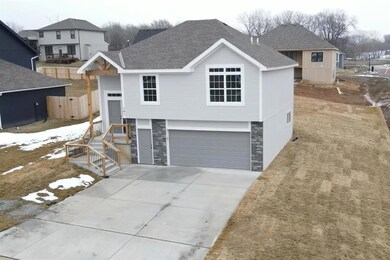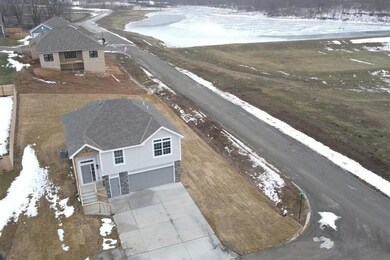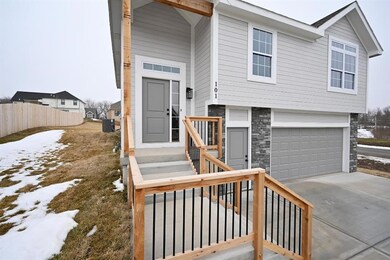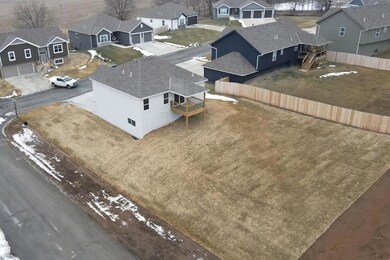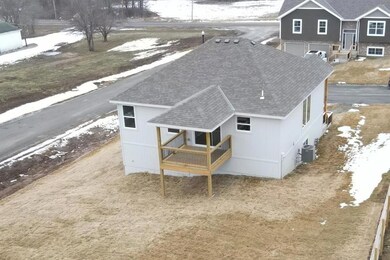
101 Troutman Cir Dearborn, MO 64439
Highlights
- Custom Closet System
- Deck
- Traditional Architecture
- North Platte Elementary School Rated A-
- Vaulted Ceiling
- Main Floor Primary Bedroom
About This Home
As of March 2025Welcome to your dream home! This beautiful property is nestled in a brand new subdivision, complete with a serene lake stocked with fish, perfect for a relaxing day by the water. Featuring four spacious bedrooms and three full bathrooms, this home provides ample space for growing families or hosting guests.
As you step inside, you'll be greeted by a bright and airy open floor plan, accentuated by elegant engineered hardwood flooring that flows throughout the main living areas. The gourmet kitchen is a chef's delight, boasting granite countertops, top-of-the-line stainless steel appliances, and custom cabinets that offer both style and functionality.
The home includes a two-car garage for convenient parking and additional storage. Step out onto the covered deck overlooking a nice backyard, ideal for outdoor entertaining, gardening, or simply enjoying the fresh air.
This home truly stands tall as a statement of comfort and luxury, providing the perfect harmony of country living within city limits. Don’t miss the chance to call this stunning property your own. Schedule a viewing today!
Last Agent to Sell the Property
RE/MAX House of Dreams Brokerage Phone: 816-405-7712 License #BR00228191 Listed on: 11/22/2024

Home Details
Home Type
- Single Family
Est. Annual Taxes
- $343
Year Built
- Built in 2024 | Under Construction
HOA Fees
- $31 Monthly HOA Fees
Parking
- 2 Car Attached Garage
- Front Facing Garage
- Garage Door Opener
Home Design
- Traditional Architecture
- Split Level Home
- Stone Frame
- Composition Roof
Interior Spaces
- Vaulted Ceiling
- Ceiling Fan
- Great Room with Fireplace
- Formal Dining Room
- Fire and Smoke Detector
- Laundry on main level
Kitchen
- Eat-In Kitchen
- Built-In Electric Oven
- Dishwasher
- Disposal
Flooring
- Carpet
- Tile
Bedrooms and Bathrooms
- 4 Bedrooms
- Primary Bedroom on Main
- Custom Closet System
- 3 Full Bathrooms
Finished Basement
- Garage Access
- Bedroom in Basement
Schools
- Camden Point Elementary School
- Dearborn High School
Utilities
- Central Air
- Heating System Uses Natural Gas
Additional Features
- Deck
- City Lot
Community Details
- Paradise Lake Estates Association
- Paradise Lake Estates Subdivision
Listing and Financial Details
- Assessor Parcel Number 18-9.0-31-000-000-005.026
- $0 special tax assessment
Ownership History
Purchase Details
Home Financials for this Owner
Home Financials are based on the most recent Mortgage that was taken out on this home.Similar Homes in Dearborn, MO
Home Values in the Area
Average Home Value in this Area
Purchase History
| Date | Type | Sale Price | Title Company |
|---|---|---|---|
| Warranty Deed | -- | Stewart Title Company | |
| Warranty Deed | -- | Stewart Title Company |
Mortgage History
| Date | Status | Loan Amount | Loan Type |
|---|---|---|---|
| Open | $231,000 | New Conventional | |
| Closed | $231,000 | New Conventional |
Property History
| Date | Event | Price | Change | Sq Ft Price |
|---|---|---|---|---|
| 03/26/2025 03/26/25 | Sold | -- | -- | -- |
| 11/22/2024 11/22/24 | For Sale | $385,000 | -- | $212 / Sq Ft |
Tax History Compared to Growth
Tax History
| Year | Tax Paid | Tax Assessment Tax Assessment Total Assessment is a certain percentage of the fair market value that is determined by local assessors to be the total taxable value of land and additions on the property. | Land | Improvement |
|---|---|---|---|---|
| 2024 | $343 | $5,700 | $5,700 | $0 |
Agents Affiliated with this Home
-
Patty Farr

Seller's Agent in 2025
Patty Farr
RE/MAX House of Dreams
(816) 405-7712
256 Total Sales
-
Madisyn Farr

Seller Co-Listing Agent in 2025
Madisyn Farr
RE/MAX House of Dreams
(816) 616-2525
29 Total Sales
-
Cora Brown
C
Buyer's Agent in 2025
Cora Brown
Real Broker, LLC
(816) 695-2572
30 Total Sales
Map
Source: Heartland MLS
MLS Number: 2519863
APN: 18-9.0-31-000-000-005.026
- 101 Sally Cir
- 102 Johnson Cir
- 100 Wagers Cir
- 105 Wagers Cir
- 104 Wagers Cir
- 304 N June St
- 112 E 2nd St
- 303 E 2nd St
- 23520 Interurban Rd
- 24140 Williams Rd
- 0 Williams Rd
- 23005 Highway Ee N A
- 17391 SE State Route 371
- 8050 SE Benner Lake Rd
- 22575 New Market Cemetery Rd
- 4800 State Rt Dd N A
- 0 N Co Road V
- 108 Cherry St
- 0 S East 95th Rd
- 8620 County Z Rd
