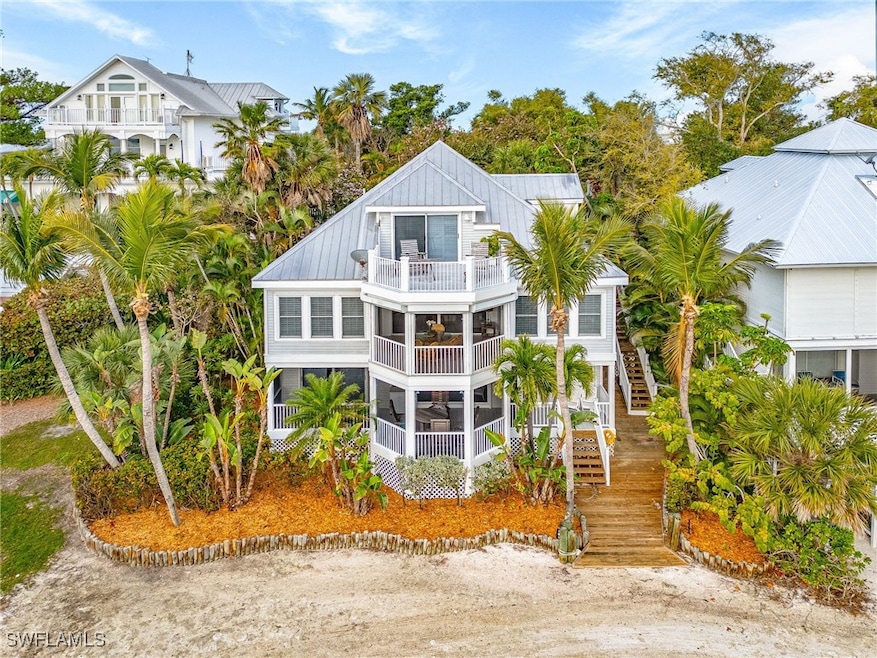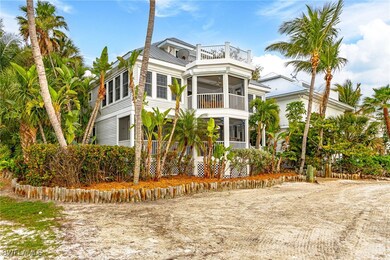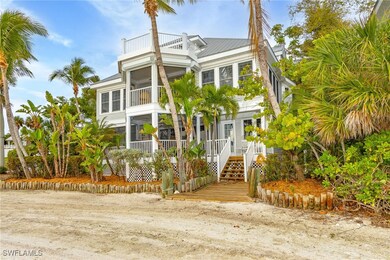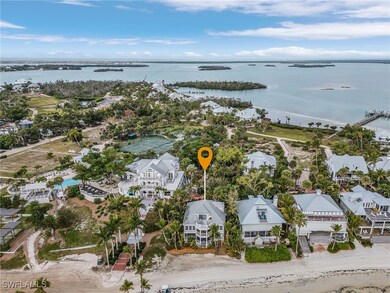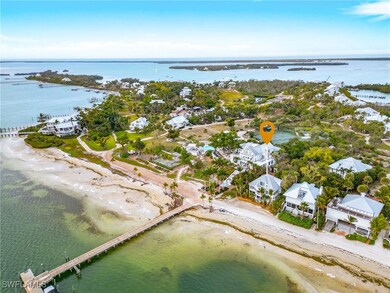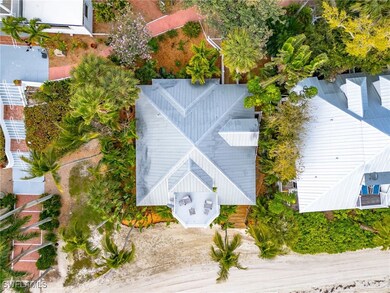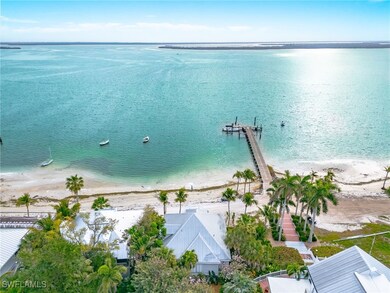101 Useppa Useppa Island, FL 33924
Estimated payment $11,603/month
Highlights
- Community Beach Access
- Access to Bay or Harbor
- Bay View
- Boat Dock
- Fitness Center
- Private Membership Available
About This Home
#101 "Fair Winds Cottage" is located on the eastern shoreline and beachfront of private Useppa Island. The views from all three levels span across the waters of Pine Island Sound and the sunrises repeat a magnificent daily performance. Deciding where to enjoy them can be a challenge, with spacious screened porches extending from the ground and second floors, while the third-level Master Suite features a private open balcony, where a bird's-eye view of the beach and water is the vantage point.
Walk directly into the primary living space from Useppa's historic Pink Pathway to find a large and open living area with screened porch, which flows into the kitchen, all with grand water views. Adjacent to those is a large guestroom with en-suite bath, as well as a powder-room. The ground floor is the ideal space for guests or family, with two bedrooms, a full bathroom, living area, office and large screened porch just steps from the beach. The third floor is all Master Suite, with walk-in-closets, a beautifully tiled bathroom and private balcony from where dolphin and predatory fish stalking the shoreline can be spotted.
This home features so many qualities island-home-shoppers seek, while still possessing endless potential to make it your own. The location on the beach and functional floorplan make for an amazing family home and it's a short walk away from Useppa Island Club's community pool and jacuzzi. Dockage is solved, with the right for the owner to dock a boat 24' or less at the nearby Useppa Marina for no additional cost. The atmosphere and finishes are Classic Useppa and the home is poised to host the next family's island traditions.
Home Details
Home Type
- Single Family
Est. Annual Taxes
- $22,002
Year Built
- Built in 1984
Lot Details
- 4,792 Sq Ft Lot
- Lot Dimensions are 71 x 82 x 65 x 65
- West Facing Home
- Irregular Lot
- Property is zoned RM-2
Home Design
- Stilt Home
- Florida Architecture
- Entry on the 1st floor
- Pillar, Post or Pier Foundation
- Wood Frame Construction
- Metal Roof
- Vinyl Siding
Interior Spaces
- 2,948 Sq Ft Home
- 3-Story Property
- Furnished
- Built-In Features
- Vaulted Ceiling
- Electric Shutters
- Open Floorplan
- Den
- Workshop
- Screened Porch
- Bay Views
- Impact Glass
Kitchen
- Range
- Microwave
- Freezer
- Dishwasher
- Disposal
Flooring
- Carpet
- Tile
Bedrooms and Bathrooms
- 4 Bedrooms
- Split Bedroom Floorplan
- Closet Cabinetry
- Walk-In Closet
- Maid or Guest Quarters
- Dual Sinks
- Soaking Tub
- Shower Only
- Separate Shower
Laundry
- Dryer
- Washer
Outdoor Features
- Access to Bay or Harbor
- Deck
- Screened Patio
- Outdoor Storage
Utilities
- Zoned Heating and Cooling
- Underground Utilities
Listing and Financial Details
- Legal Lot and Block 1A / 1
- Assessor Parcel Number 09-44-21-01-00001.001A
Community Details
Overview
- No Home Owners Association
- Association fees include recreation facilities, road maintenance, street lights, trash
- Private Membership Available
- Association Phone (239) 308-9216
- Useppa Island Subdivision
Amenities
- Restaurant
Recreation
- Boat Dock
- Community Beach Access
- Marina
- Tennis Courts
- Bocce Ball Court
- Fitness Center
- Community Pool
- Community Spa
- Trails
Map
Home Values in the Area
Average Home Value in this Area
Tax History
| Year | Tax Paid | Tax Assessment Tax Assessment Total Assessment is a certain percentage of the fair market value that is determined by local assessors to be the total taxable value of land and additions on the property. | Land | Improvement |
|---|---|---|---|---|
| 2024 | $22,002 | $1,299,755 | $390,845 | $887,554 |
| 2023 | $22,002 | $1,382,923 | $446,697 | $917,397 |
| 2022 | $11,728 | $804,122 | $0 | $0 |
| 2021 | $10,709 | $1,078,961 | $268,800 | $810,161 |
| 2020 | $10,836 | $769,922 | $0 | $0 |
| 2019 | $10,689 | $752,612 | $0 | $0 |
| 2018 | $10,585 | $738,579 | $0 | $0 |
| 2017 | $10,699 | $723,388 | $0 | $0 |
| 2016 | $10,624 | $970,053 | $268,800 | $701,253 |
| 2015 | $10,923 | $1,030,216 | $268,800 | $761,416 |
| 2014 | -- | $698,000 | $384,000 | $314,000 |
| 2013 | -- | $759,185 | $431,800 | $327,385 |
Property History
| Date | Event | Price | Change | Sq Ft Price |
|---|---|---|---|---|
| 10/27/2024 10/27/24 | Price Changed | $1,850,000 | -5.1% | $628 / Sq Ft |
| 10/01/2024 10/01/24 | For Sale | $1,950,000 | +30.0% | $661 / Sq Ft |
| 02/28/2023 02/28/23 | Pending | -- | -- | -- |
| 02/24/2023 02/24/23 | Sold | $1,500,000 | -6.3% | $509 / Sq Ft |
| 02/15/2023 02/15/23 | For Sale | $1,600,000 | -- | $543 / Sq Ft |
Purchase History
| Date | Type | Sale Price | Title Company |
|---|---|---|---|
| Warranty Deed | $1,500,000 | -- | |
| Warranty Deed | $490,000 | -- |
Mortgage History
| Date | Status | Loan Amount | Loan Type |
|---|---|---|---|
| Previous Owner | $392,000 | Purchase Money Mortgage |
Source: Florida Gulf Coast Multiple Listing Service
MLS Number: 224080097
APN: 09-44-21-01-00001.001A
- Lot 7 & 10 Access Undetermined
- 4580 Escondidio Ln
- 161 & 150 Nighthawk Dr
- 151, 161, 150 & 171 Nighthawk Dr
- 603 Marina Villas
- 603 Marina Villas Unit 603
- 1656 Lands End Village Unit 1656
- 1656 Lands End Village
- 1666 Lands End Village
- 1666 Lands End Village Unit 1666
- 1602 Lands End Village
- 1602 Lands End Village Unit 1602
- 1606 Lands End Village
- 671 Rum Rd
- 328 Useppa Island
- 6 Beach Homes
- 19 Beach Homes
- 19 Beach Homes
- 1408 Beach Cottages
- 1411 Beach Cottages
- 5109 Flamingo Dr
- 3741 Citrus St
- 10796 Russell Rd
- 5478 Avenue C
- 5548 Birdsong Ln Unit 1
- 4011 Galt Island Ave
- 5568 Judith Rd
- 5527 Judith Rd Unit B
- 5527 Judith Rd
- 5687 Meadowlark Ln
- 3911 Blueberry Ln
- 3103 Harpoon Ln
- 5567 Meadowlark Ln
- 2980 Harpoon Ln
- 3813 Dewberry Ln
- 5651 Genesee Pkwy
- 1057 Blue Heron Dr
- 2642 York Rd
- 5351 Ann Arbor Dr
- 2581 Oleander St
