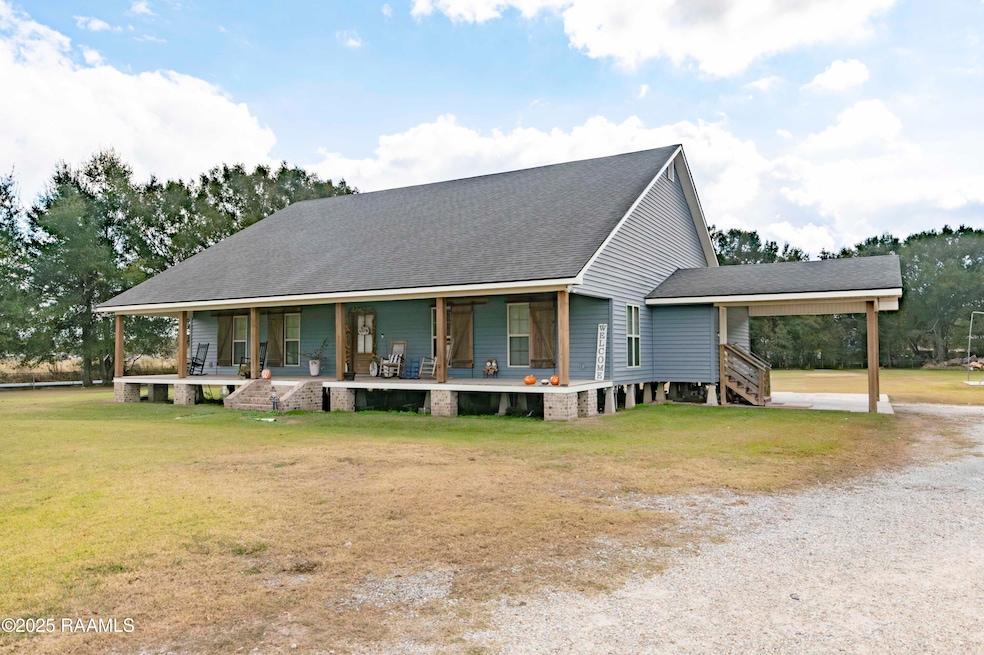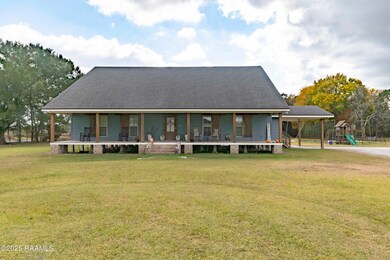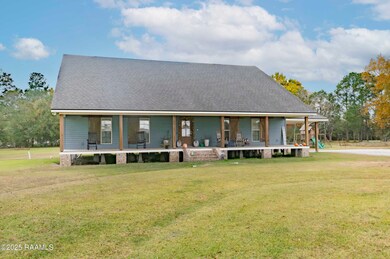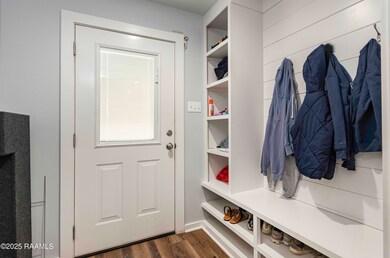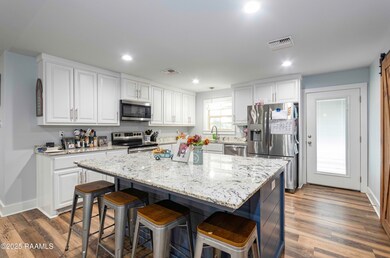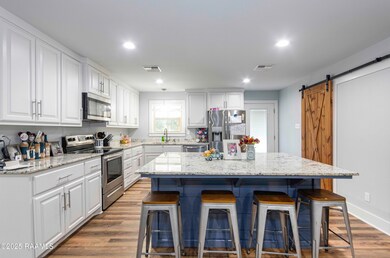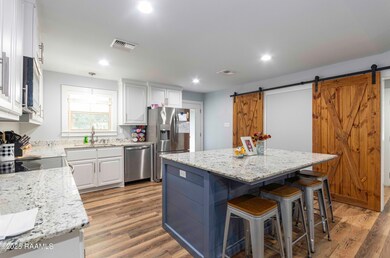101 Vatican Rd Carencro, LA 70520
North Lafayette Parish NeighborhoodEstimated payment $2,233/month
Highlights
- 2.22 Acre Lot
- Granite Countertops
- Built-In Features
- Acadian Style Architecture
- Covered Patio or Porch
- Walk-In Closet
About This Home
A spacious home sitting on 2.22 acres located on a corner lot, what more can you want? 101 Vatican Road features an open floor plan with four bedrooms and three bathrooms. Granite countertops throughout and ample amount of storage, this home has everything you want in a home. The large patio is perfect for entertaining and there is enough space to add on any building of your dreams. Located in the growing city of Carencro, this home won't last long. Schedule your showing to see what 101 Vatican has to offer!
Listing Agent
Kristen Comeaux
EXP Realty, LLC License #0995699559 Listed on: 11/14/2025
Home Details
Home Type
- Single Family
Est. Annual Taxes
- $1,559
Lot Details
- 2.22 Acre Lot
- Level Lot
Home Design
- Acadian Style Architecture
- Pillar, Post or Pier Foundation
- Composition Roof
- Vinyl Siding
Interior Spaces
- 2,482 Sq Ft Home
- 1-Story Property
- Built-In Features
- Vinyl Plank Flooring
Kitchen
- Kitchen Island
- Granite Countertops
Bedrooms and Bathrooms
- 4 Bedrooms
- Walk-In Closet
- 3 Full Bathrooms
- Separate Shower
Parking
- 2 Parking Spaces
- 2 Carport Spaces
- Open Parking
Outdoor Features
- Covered Patio or Porch
Schools
- Ossun Elementary School
- Carencro Middle School
- Carencro High School
Utilities
- Multiple cooling system units
- Central Heating and Cooling System
Map
Home Values in the Area
Average Home Value in this Area
Tax History
| Year | Tax Paid | Tax Assessment Tax Assessment Total Assessment is a certain percentage of the fair market value that is determined by local assessors to be the total taxable value of land and additions on the property. | Land | Improvement |
|---|---|---|---|---|
| 2024 | $1,559 | $25,155 | $5,579 | $19,576 |
| 2023 | $1,559 | $24,028 | $4,452 | $19,576 |
| 2022 | $2,204 | $25,027 | $4,452 | $20,575 |
| 2021 | $2,213 | $25,077 | $4,452 | $20,625 |
| 2020 | $1,871 | $21,182 | $4,452 | $16,730 |
| 2019 | $1,467 | $17,472 | $4,452 | $13,020 |
| 2018 | $1,499 | $17,472 | $4,452 | $13,020 |
| 2017 | $1,497 | $17,472 | $4,452 | $13,020 |
| 2015 | $1,330 | $15,580 | $3,180 | $12,400 |
| 2013 | -- | $15,580 | $3,180 | $12,400 |
Property History
| Date | Event | Price | List to Sale | Price per Sq Ft |
|---|---|---|---|---|
| 11/14/2025 11/14/25 | For Sale | $399,000 | -- | $161 / Sq Ft |
Purchase History
| Date | Type | Sale Price | Title Company |
|---|---|---|---|
| Cash Sale Deed | $265,000 | None Available | |
| Cash Sale Deed | $83,500 | None Available |
Mortgage History
| Date | Status | Loan Amount | Loan Type |
|---|---|---|---|
| Open | $260,200 | FHA |
Source: REALTOR® Association of Acadiana
MLS Number: 2500005657
APN: 6072158
- 232 Camerons Cove Dr
- 230 Camerons Cove Dr
- 228 Camerons Cove Dr
- 224 Camerons Cove Dr
- 229 Camerons Cove Dr
- 226 Camerons Cove Dr
- 220 Camerons Cove Dr
- 227 Camerons Cove Dr
- 225 Camerons Cove Dr
- 223 Camerons Cove Dr
- Wesley Americana I Plan at Cameron's Cove
- Garrett French I Plan at Cameron's Cove
- Wesley French I Plan at Cameron's Cove
- Elise French I Plan at Cameron's Cove
- Garrett Bayou II Plan at Cameron's Cove
- Garrett Americana I Plan at Cameron's Cove
- Wesley Bayou I Plan at Cameron's Cove
- Elise Americana I Plan at Cameron's Cove
- Garrett Bayou I Plan at Cameron's Cove
- Elise Bayou I Plan at Cameron's Cove
- 101 Tara Oak Dr
- 108 Yardley Ct
- 110 Yardley Ct
- 105 Santiago Ct
- 130 Yardley Ct
- 206 Yardley Ct
- 104 Orthello Ct
- 114 Orthello Ct
- 410 Mango Dr
- 203 Santiago Ct
- 314 Dunwoody Ct
- 138 Luxford Way
- 115 Rainfall Ln
- 109 Rainfall Ln
- 101 Hendrix Rd
- 121 Rainfall Ln
- 101 Rainfall Ln
- 111 Rainfall Ln
- 103 Dunwoody Ct
- 100 Meadowvale Dr
