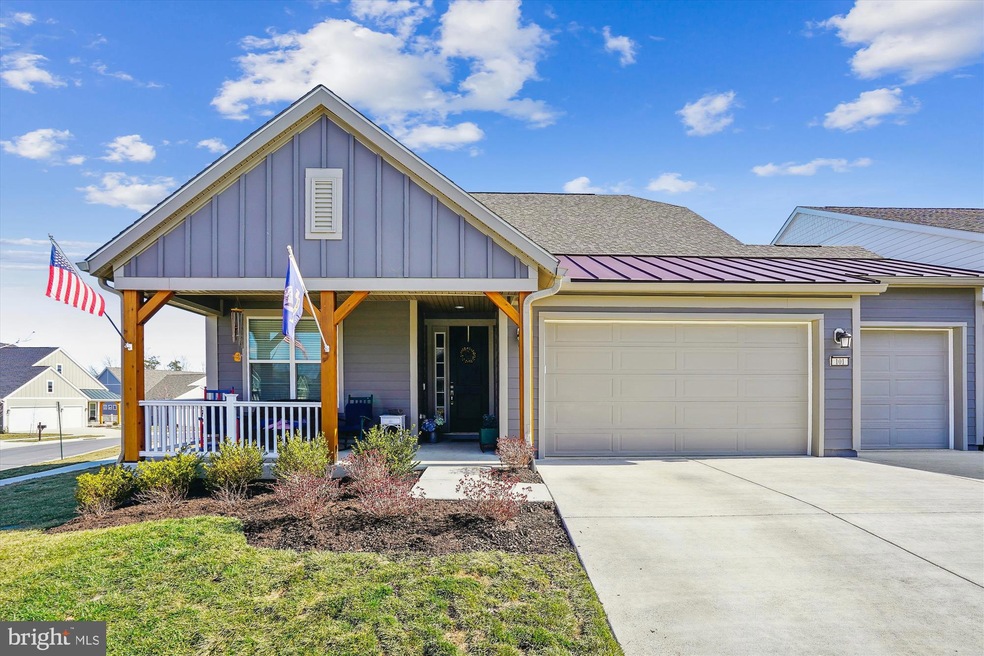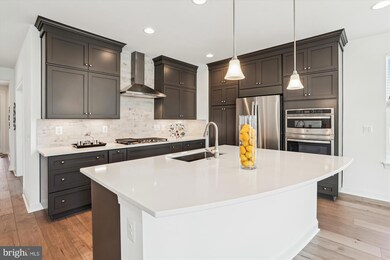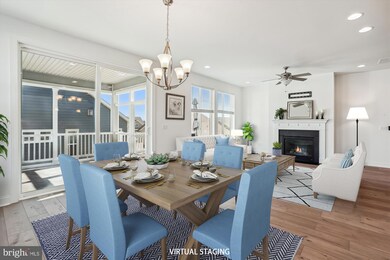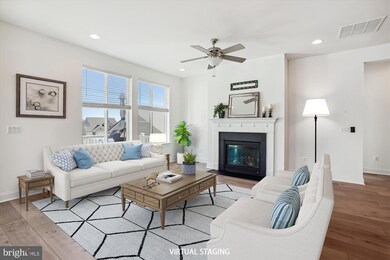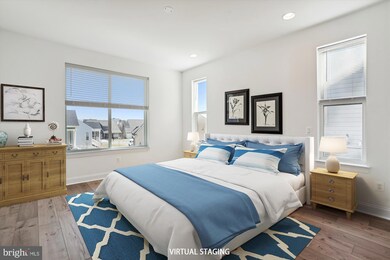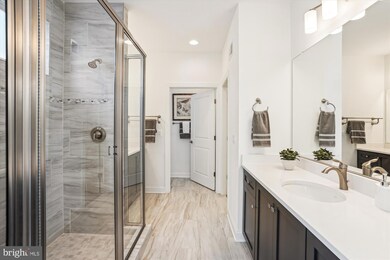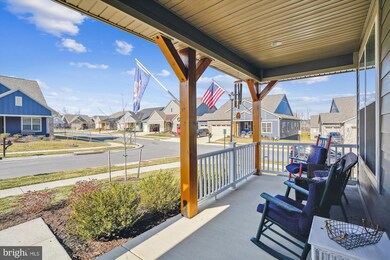
101 Viceroy Way Lake Frederick, VA 22630
Highlights
- Fitness Center
- Open Floorplan
- Clubhouse
- Senior Living
- Community Lake
- Deck
About This Home
As of August 2024Fantastic Price!What is $14,000? You could save huge money EVERY YEAR if you take advantage of the 2.75% ASSUMABLE mortgage on this home. More great news: You do NOT have to be a veteran to assume this loan! Come live your own resort lifestyle Here's what awaits you: Indulge in the ultimate relaxing lifestyle with access to indoor and outdoor pools, a gym, pickleball courts, and the farm-to-table Regions 117 restaurant. Outdoor Oasis: Enjoy leisurely strolls along scenic walking trails, relax on the screened-in porch, or unwind on the charming front porch. Entertainment for you and your lucky friends? Entertain guests in the community billiards room, live your culinary dreams in the demonstration kitchen, channel your inner Tiger Woods at the indoor virtual driving range. Entertaining at home: Take what you learned to your gourmet kitchen with Silestone countertops, or relax in the fully finished walk-up basement with home theatre capabilities. The homeowners have invested over $115,000 to create a truly custom home experience. See the extensive list when you tour this oasis. Don't miss your opportunity to live the life you've always dreamed of in this remarkable home!
Last Agent to Sell the Property
RE/MAX Allegiance License #0225154591 Listed on: 04/24/2024

Home Details
Home Type
- Single Family
Est. Annual Taxes
- $2,545
Year Built
- Built in 2022
Lot Details
- 0.25 Acre Lot
- Property is zoned R5
HOA Fees
- $380 Monthly HOA Fees
Parking
- 3 Car Attached Garage
- Front Facing Garage
Home Design
- Bungalow
- Concrete Perimeter Foundation
- HardiePlank Type
Interior Spaces
- Property has 2 Levels
- Open Floorplan
- Wet Bar
- Family Room Off Kitchen
- Living Room
- Dining Room
- Den
- Recreation Room
- Basement Fills Entire Space Under The House
Kitchen
- Country Kitchen
- Built-In Oven
- Cooktop
- Built-In Microwave
- Ice Maker
- Dishwasher
- Stainless Steel Appliances
- Kitchen Island
- Disposal
Bedrooms and Bathrooms
- En-Suite Primary Bedroom
- En-Suite Bathroom
- Walk-In Closet
Laundry
- Laundry on main level
- Dryer
- Washer
Accessible Home Design
- Doors are 32 inches wide or more
- Level Entry For Accessibility
Outdoor Features
- Deck
- Screened Patio
- Porch
Utilities
- Forced Air Heating and Cooling System
- Humidifier
- Water Treatment System
- Tankless Water Heater
- Natural Gas Water Heater
Listing and Financial Details
- Assessor Parcel Number 87B 9A2 117
Community Details
Overview
- Senior Living
- $1,520 Capital Contribution Fee
- Association fees include lawn care front, lawn care rear, lawn care side, lawn maintenance, management, pool(s), recreation facility, trash
- $4,000 Other One-Time Fees
- Senior Community | Residents must be 55 or older
- Lake Frederick Subdivision, Aspen Floorplan
- Property Manager
- Community Lake
Amenities
- Clubhouse
- Billiard Room
Recreation
- Tennis Courts
- Fitness Center
- Community Indoor Pool
- Jogging Path
Ownership History
Purchase Details
Home Financials for this Owner
Home Financials are based on the most recent Mortgage that was taken out on this home.Similar Homes in Lake Frederick, VA
Home Values in the Area
Average Home Value in this Area
Purchase History
| Date | Type | Sale Price | Title Company |
|---|---|---|---|
| Deed | $599,400 | Rgs Title |
Property History
| Date | Event | Price | Change | Sq Ft Price |
|---|---|---|---|---|
| 08/22/2024 08/22/24 | Sold | $639,500 | 0.0% | $200 / Sq Ft |
| 06/10/2024 06/10/24 | Price Changed | $639,500 | -3.0% | $200 / Sq Ft |
| 04/24/2024 04/24/24 | For Sale | $659,500 | +4.4% | $206 / Sq Ft |
| 05/24/2022 05/24/22 | For Sale | $631,741 | 0.0% | $341 / Sq Ft |
| 03/29/2022 03/29/22 | Sold | $631,741 | -- | $341 / Sq Ft |
| 02/10/2022 02/10/22 | Pending | -- | -- | -- |
Tax History Compared to Growth
Tax History
| Year | Tax Paid | Tax Assessment Tax Assessment Total Assessment is a certain percentage of the fair market value that is determined by local assessors to be the total taxable value of land and additions on the property. | Land | Improvement |
|---|---|---|---|---|
| 2025 | $1,528 | $705,200 | $108,000 | $597,200 |
| 2024 | $1,528 | $599,400 | $92,000 | $507,400 |
| 2023 | $2,681 | $525,700 | $92,000 | $433,700 |
| 2022 | $2,545 | $417,200 | $87,000 | $330,200 |
Agents Affiliated with this Home
-
Ken Tully

Seller's Agent in 2024
Ken Tully
RE/MAX
(703) 395-0800
3 in this area
68 Total Sales
-
Cynthia Butler

Buyer's Agent in 2024
Cynthia Butler
Samson Properties
(540) 533-6969
11 in this area
58 Total Sales
-
datacorrect BrightMLS
d
Seller's Agent in 2022
datacorrect BrightMLS
Non Subscribing Office
Map
Source: Bright MLS
MLS Number: VAFV2018674
APN: 87B9-A2-117
- 112 Viceroy Way
- 118 Milkweed Dr
- 111 Cowbird St
- 103 Titmouse Ct
- 120 Choke Cherry Ct
- 114 Choke Cherry Ct
- 110 Pintail Way
- 120 Bayhill Terrace
- 119 Switchgrass Way
- 114 Cloak Ln
- 135 Burkwood Terrace
- 107 Bittern Ct
- 172 Trout Lily Dr
- 147 Burkwood Terrace
- 125 Towhee Dr
- 150 Towhee Dr
- 110 Fritillary Ct
- 142 Ruffed Grouse Ct
- 121 Turnstone Ln
- 130 Grosbeak Ct
